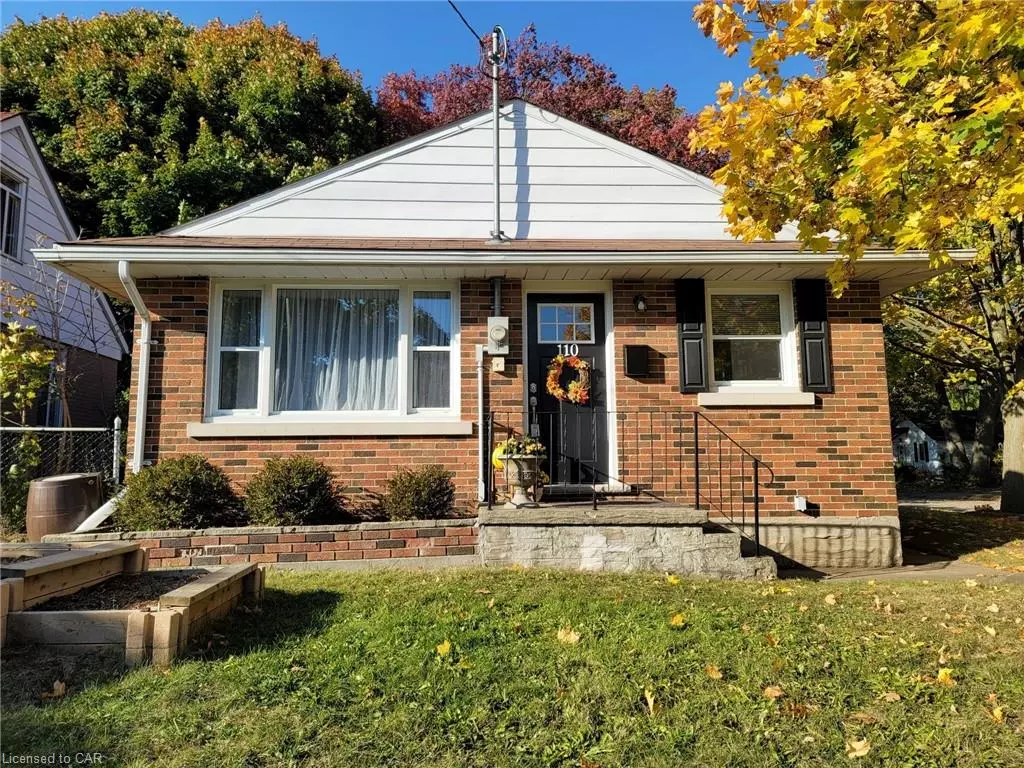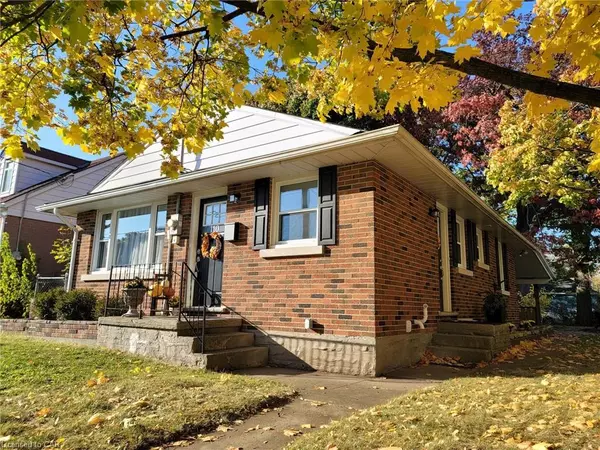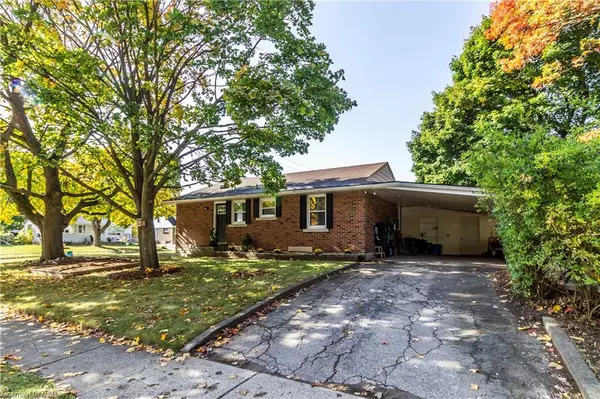$655,000
$650,000
0.8%For more information regarding the value of a property, please contact us for a free consultation.
110 Ballantyne Avenue Cambridge, ON N1R 2S6
4 Beds
2 Baths
898 SqFt
Key Details
Sold Price $655,000
Property Type Single Family Home
Sub Type Single Family Residence
Listing Status Sold
Purchase Type For Sale
Square Footage 898 sqft
Price per Sqft $729
MLS Listing ID 40337398
Sold Date 11/08/22
Style Bungalow
Bedrooms 4
Full Baths 2
Abv Grd Liv Area 1,643
Originating Board Cambridge
Annual Tax Amount $3,217
Property Description
Welcome to the home you've been waiting for! This beautifully renovated bungalow features a 2 bedroom in-law suite that could easily be made completely separate from the main floor which could be a great mortgage helper or a great opportunity for extended family. The upstairs features an open concept living room and eat-in kitchen with breakfast bar and newer black stainless steel appliances... a great space for entertaining friends & family. You’ll also find 2 bedrooms with a spacious primary bedroom as well as a renovated 4 piece bath. The linen closet upstairs also has laundry hook up for a stacking washer & dryer. Downstairs you will find another 2 bedrooms, kitchen with hook up for an electric stove behind the butcher block cart, open concept living space with an egress window, a full bath and laundry room with newer Samsung washer & dryer. This could be a great starter home, a 2 family home or use the basement as an Airbnb suite from time to time. The carport offers a nice covered parking area and there's a built in storage room with a pony panel offering the electrical for the car charger and hot tub. Other updates include the furnace & C/Air in 2017, vinyl windows, water softener and more! This home is situated on a 51 x 149 ft lot, giving you lots of room to entertain family and friends. Lincoln Park is also at the end of the block. Fantastic location close to schools, shopping, public transit, community pool, walking trails and more! Move in and start enjoying your new home!
Location
State ON
County Waterloo
Area 12 - Galt East
Zoning R4
Direction Main St to South on East Ave to West on Ballantyne (corner of Ballantyne & Murdoch St
Rooms
Other Rooms Storage
Basement Full, Finished
Kitchen 2
Interior
Interior Features Ceiling Fan(s), In-Law Floorplan
Heating Fireplace(s), Forced Air, Natural Gas
Cooling Central Air
Fireplaces Number 1
Fireplaces Type Electric, Family Room
Fireplace Yes
Appliance Water Softener, Range Hood
Laundry In Basement, Laundry Room, Main Level, Multiple Locations
Exterior
Fence Fence - Partial
View Y/N true
View Trees/Woods
Roof Type Asphalt Shing
Porch Patio
Lot Frontage 51.0
Lot Depth 149.0
Garage No
Building
Lot Description Urban, Corner Lot, Landscaped, Library, Park, Place of Worship, Playground Nearby, Public Transit, Rec./Community Centre, Schools, Shopping Nearby
Faces Main St to South on East Ave to West on Ballantyne (corner of Ballantyne & Murdoch St
Foundation Poured Concrete
Sewer Sewer (Municipal)
Water Municipal
Architectural Style Bungalow
Structure Type Brick, Vinyl Siding
New Construction No
Others
Tax ID 038380022
Ownership Freehold/None
Read Less
Want to know what your home might be worth? Contact us for a FREE valuation!

Our team is ready to help you sell your home for the highest possible price ASAP






