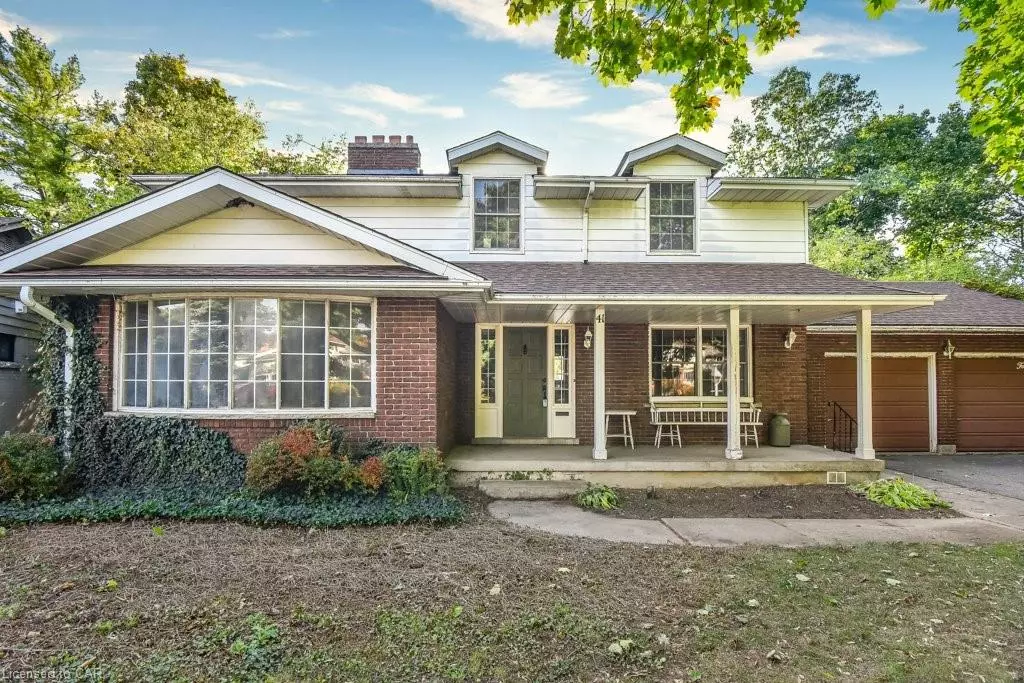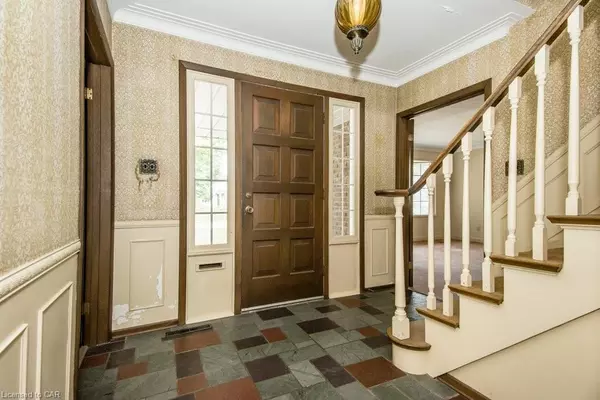$875,000
$750,000
16.7%For more information regarding the value of a property, please contact us for a free consultation.
41 Highland Crescent Cambridge, ON N1S 1L7
4 Beds
4 Baths
2,334 SqFt
Key Details
Sold Price $875,000
Property Type Single Family Home
Sub Type Single Family Residence
Listing Status Sold
Purchase Type For Sale
Square Footage 2,334 sqft
Price per Sqft $374
MLS Listing ID 40332429
Sold Date 10/12/22
Style Two Story
Bedrooms 4
Full Baths 3
Half Baths 1
Abv Grd Liv Area 3,034
Originating Board Cambridge
Year Built 1964
Annual Tax Amount $6,199
Property Description
This was a wonderful family home, which has been in the same family for almost 60 years. Located on popular Highland Crescent in West Galt, on the quiet end of the crescent. Backing onto trees, this home has an extra deep, pie lot. The location is private with very little streetside traffic.
Buyers will see that the home needs some updating as regular maintenance was unfortunately deferred over the past few years, but the bones are great and the 4 bedroom, 4 bathroom floor plan still works for the modern family.
Lots of hardwood floors, and 3 fireplaces are charming features.
The rec room level has a full walkout - you can still envision the great parties of the '70's on the hardwood parquet dance floor.
The open concept kitchen overlooks a mainfloor family room. The family room has sliding doors to a 2nd story deck.
A center hall plan, the formal dining room to the right has wall to wall built in walnut cabinetry that is still pristine. Don't miss the "Butler's window" to the kitchen and the 2 sided china cabinet.
This property is an Estate sale and must be sold in "As Is - Where Is" condition.
Offers will be reviewed at noon on October 12th - no offers will be presented earlier.
Location
State ON
County Waterloo
Area 11 - Galt West
Zoning R4
Direction Churchill Dr. to Hillcrest Dr. to Highland Cres.
Rooms
Basement Walk-Out Access, Full, Partially Finished
Kitchen 1
Interior
Heating Forced Air, Natural Gas
Cooling None
Fireplaces Number 3
Fireplaces Type Family Room, Living Room, Recreation Room, Wood Burning
Fireplace Yes
Appliance Water Heater, Water Softener, Refrigerator, Stove
Laundry Main Level
Exterior
Parking Features Attached Garage, Inside Entry
Garage Spaces 2.0
Pool In Ground
View Y/N true
View Forest
Roof Type Asphalt Shing
Lot Frontage 70.0
Lot Depth 125.0
Garage Yes
Building
Lot Description Urban, Ample Parking, Cul-De-Sac, Park, Quiet Area, Schools, Shopping Nearby
Faces Churchill Dr. to Hillcrest Dr. to Highland Cres.
Foundation Concrete Perimeter
Sewer Sewer (Municipal)
Water Municipal
Architectural Style Two Story
Structure Type Aluminum Siding, Brick
New Construction No
Schools
Elementary Schools Highland Public School
High Schools Southwood Secondary School
Others
Tax ID 037980264
Ownership Freehold/None
Read Less
Want to know what your home might be worth? Contact us for a FREE valuation!

Our team is ready to help you sell your home for the highest possible price ASAP






