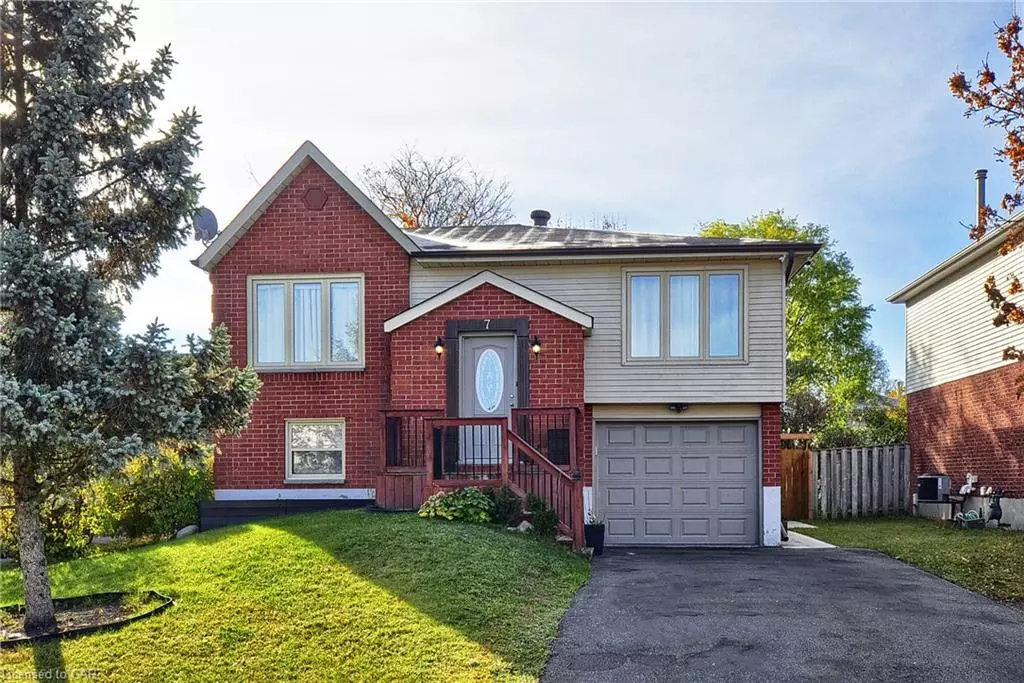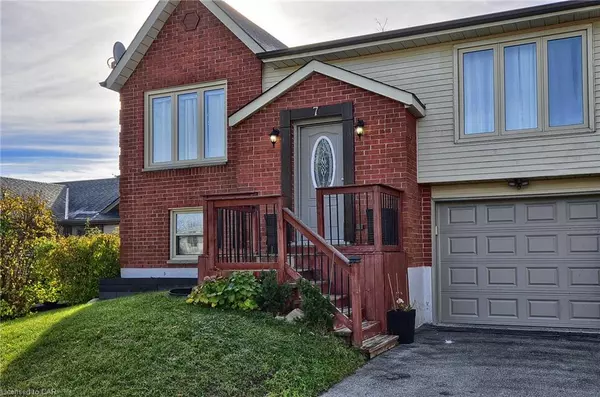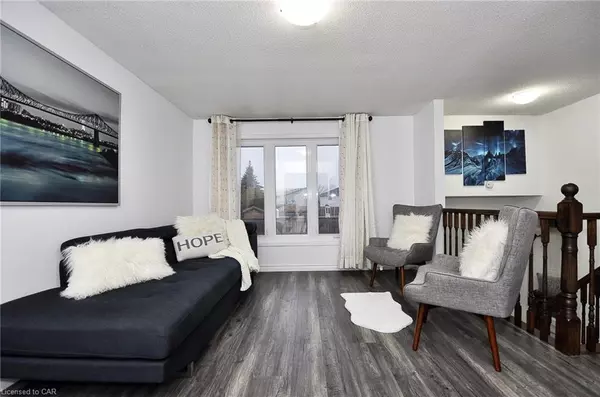$730,000
$699,700
4.3%For more information regarding the value of a property, please contact us for a free consultation.
7 Ploughmans Crescent Cambridge, ON N1P 1B3
4 Beds
2 Baths
1,029 SqFt
Key Details
Sold Price $730,000
Property Type Single Family Home
Sub Type Single Family Residence
Listing Status Sold
Purchase Type For Sale
Square Footage 1,029 sqft
Price per Sqft $709
MLS Listing ID 40339149
Sold Date 11/11/22
Style Bungalow Raised
Bedrooms 4
Full Baths 2
Abv Grd Liv Area 1,753
Originating Board Cambridge
Year Built 1990
Annual Tax Amount $4,141
Property Description
MOVE-IN READY HOME with in-law potential & walkout basement! Welcome to 7 Ploughmans Crescent close to all amenities, parks, trails, Golf, and excellent elementary and secondary schools. The low maintenance landscaped exterior features a double-wide driveway with room for 4 cars, a raised porch welcomes you into the immaculate carpet free main floor. Immediately off the foyer is the spacious living room with newer high-grade flooring and then onto a bright updated eat-in kitchen with walk-out to deck, refinished cabinetry, soft close doors, stone backsplash, ample counter space, SS appliances and tiled floors. Continuing the main floor is a large primary bedroom with newer flooring and Barn Door closet. 2 additional bedrooms and a lovely, renovated bathroom with vanity, tub, flooring, and a backlit mirror finishes off the main floor. The walkout basement offers 2 entry doors and in-law potential featuring a large living area, Kitchenette, or wet bar, 3 pc bathroom, bedroom and laundry. A private back yard with a 2 -tier deck, under deck storage, patio and concrete walkway and mature trees makes for a great place to relax and enjoy. Recent upgrades: A/C 2018, Concrete walkway 2018, New doors & trim 2021, painted interior 2021, High-grade 12 mm laminate flooring 2019, refinished Kitchen cabinets + soft close & hardware + Backsplash 2019. Located in a family friendly neighbourhood. Book a viewing today!
Location
State ON
County Waterloo
Area 12 - Galt East
Zoning R5
Direction MEYERS/EDGEMERE
Rooms
Other Rooms Storage
Basement Walk-Out Access, Full, Finished
Kitchen 2
Interior
Interior Features Auto Garage Door Remote(s), In-law Capability
Heating Forced Air, Natural Gas
Cooling Central Air
Fireplace No
Appliance Water Softener, Dishwasher, Dryer, Range Hood, Refrigerator, Stove, Washer
Exterior
Parking Features Attached Garage, Garage Door Opener, Asphalt
Garage Spaces 1.0
Fence Fence - Partial
Waterfront Description River/Stream
Roof Type Asphalt Shing
Porch Deck, Patio, Porch
Lot Frontage 45.0
Lot Depth 98.61
Garage Yes
Building
Lot Description Urban, Near Golf Course, Highway Access, Park, Playground Nearby, Public Transit, Schools, Shopping Nearby, Trails
Faces MEYERS/EDGEMERE
Foundation Poured Concrete
Sewer Sewer (Municipal)
Water Municipal
Architectural Style Bungalow Raised
Structure Type Brick, Vinyl Siding
New Construction No
Others
Ownership Freehold/None
Read Less
Want to know what your home might be worth? Contact us for a FREE valuation!

Our team is ready to help you sell your home for the highest possible price ASAP






