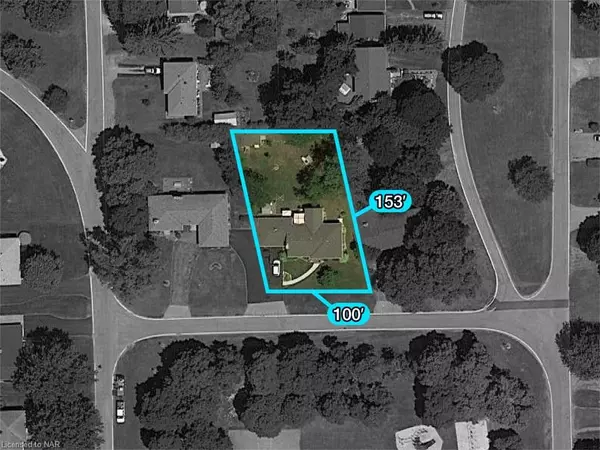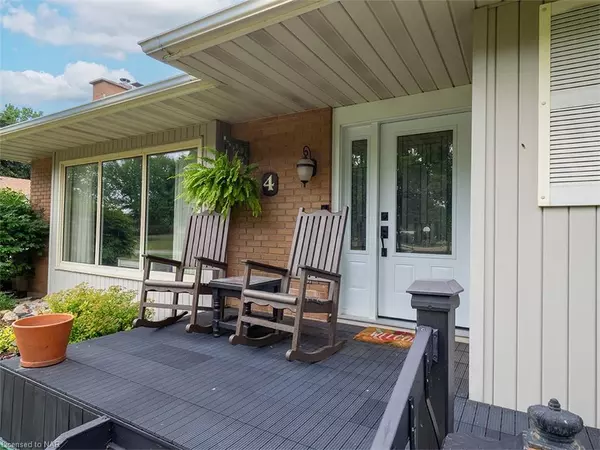$685,000
$699,900
2.1%For more information regarding the value of a property, please contact us for a free consultation.
4 Park Lane Port Colborne, ON L3K 4C4
3 Beds
2 Baths
1,600 SqFt
Key Details
Sold Price $685,000
Property Type Single Family Home
Sub Type Single Family Residence
Listing Status Sold
Purchase Type For Sale
Square Footage 1,600 sqft
Price per Sqft $428
MLS Listing ID 40306967
Sold Date 11/12/22
Style Bungalow
Bedrooms 3
Full Baths 2
Abv Grd Liv Area 1,600
Originating Board Niagara
Annual Tax Amount $4,024
Property Description
Exceptional location, condition & home!! This outstanding 3 bedroom, 2 bath bungalow sits on an extra large 100’ x 154’ lot and is perfectly located directly across the street from a huge park with playground, basketball court & mature trees in established Hawthorne Heights subdivision. Relax on your front porch that faces the park and also enjoy those views through the large windows in the sunken living room. A stone, gas fireplace is the focal point in this space that also opens to the dining area. The nice kitchen with pot-lit tray ceiling and breakfast bar sits adjacent. The main bathroom was recently renovated with timeless white fixtures and decor. A lovely main floor family room is warmed by a gas fireplace & will be a favourite resting spot with its 270 degree views and sliding door access to the beautifully private back yard. A Patio, shady gazebo and decks provide lots of options for taking in this quiet yard bordered by mature trees, gardens & fencing. The attached double garage is heated and has inside entry into the laundry room/mud room. This approx 1,600 sq. ft. home has been carefully maintained: Central Air 3 yrs; Furnace 5 Yrs; Roof 2012; HW tank 2016: Bathroom 1.5 yrs. Come and see for yourself - You will feel right at home!
Location
State ON
County Niagara
Area Port Colborne / Wainfleet
Zoning R1
Direction HAWTHORNE HEIGHTS OFF BARRICK ROAD OR HIGHWAY 58
Rooms
Other Rooms Gazebo, Shed(s)
Basement Crawl Space, Unfinished
Kitchen 1
Interior
Interior Features Central Vacuum
Heating Forced Air, Natural Gas
Cooling Central Air
Fireplaces Number 2
Fireplaces Type Gas
Fireplace Yes
Appliance Dishwasher, Dryer, Refrigerator, Stove, Washer
Exterior
Parking Features Attached Garage, Asphalt
Garage Spaces 2.0
View Y/N true
View Park/Greenbelt
Roof Type Asphalt Shing
Porch Deck, Patio
Lot Frontage 100.0
Lot Depth 154.0
Garage Yes
Building
Lot Description Urban, Beach, Park, Quiet Area
Faces HAWTHORNE HEIGHTS OFF BARRICK ROAD OR HIGHWAY 58
Foundation Poured Concrete
Sewer Sewer (Municipal)
Water Municipal
Architectural Style Bungalow
Structure Type Brick Front, Vinyl Siding
New Construction No
Others
Tax ID 641380507
Ownership Freehold/None
Read Less
Want to know what your home might be worth? Contact us for a FREE valuation!

Our team is ready to help you sell your home for the highest possible price ASAP






