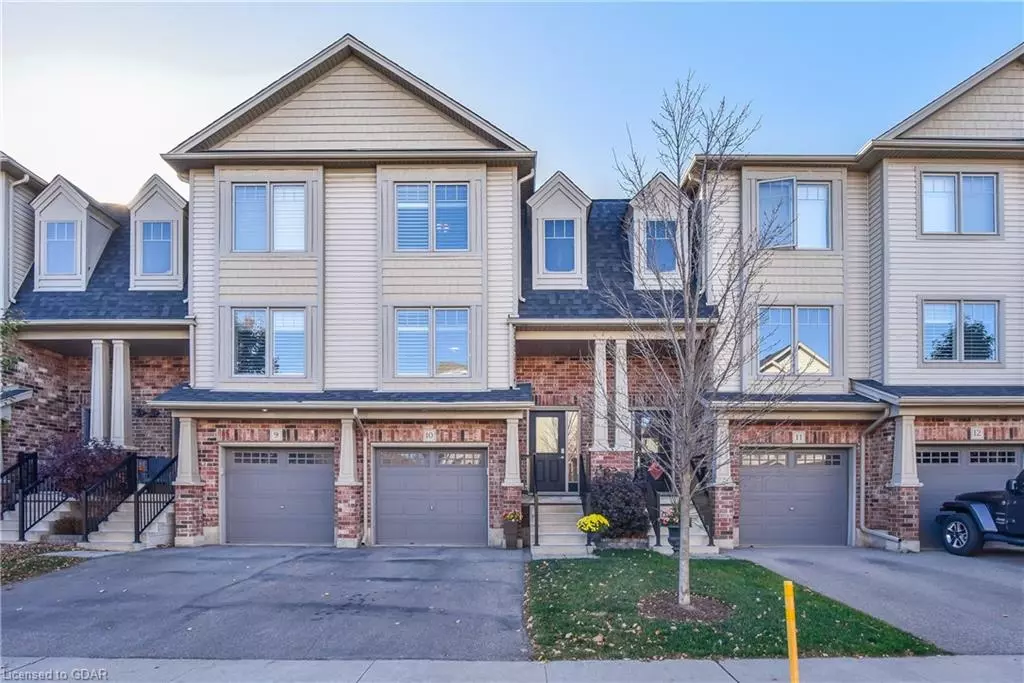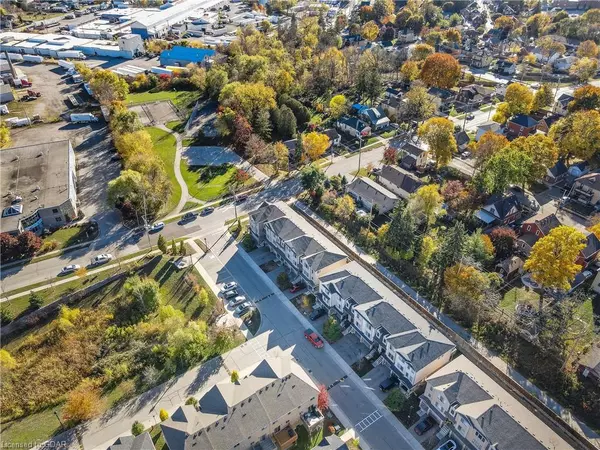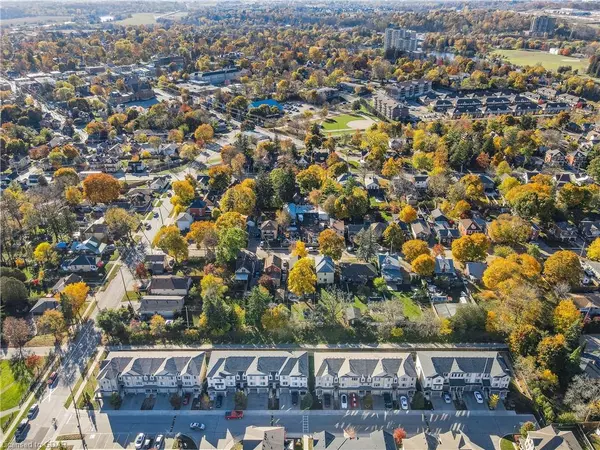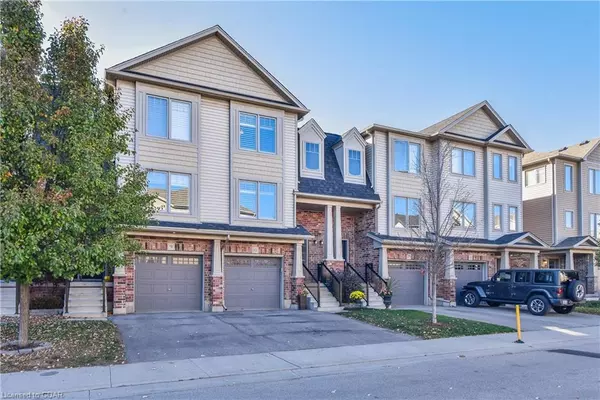$613,000
$599,000
2.3%For more information regarding the value of a property, please contact us for a free consultation.
750 Lawrence Street #10 Cambridge, ON N3H 0A9
3 Beds
2 Baths
1,582 SqFt
Key Details
Sold Price $613,000
Property Type Townhouse
Sub Type Row/Townhouse
Listing Status Sold
Purchase Type For Sale
Square Footage 1,582 sqft
Price per Sqft $387
MLS Listing ID 40340510
Sold Date 11/07/22
Style 3 Storey
Bedrooms 3
Full Baths 1
Half Baths 1
HOA Fees $245/mo
HOA Y/N Yes
Abv Grd Liv Area 1,582
Originating Board Guelph & District
Year Built 2014
Annual Tax Amount $3,081
Property Description
Beautiful and full of light! Welcome to 10- 750 Lawrence - a 3 bedroom, 3 level townhouse inside the sought after family friendly Carriage Lanes. This desirable, completely above ground home features an invitingly spacious layout plus an attached garage with inside access. The lower level has a fully finished walk out that opens to a private patio. The main floor has the perfect eat-in kitchen and a deck off the dining area where you can take in a relaxing view of greenspace with your favourite beverage. A large, comfortable open concept living room and 2pc bath complete this level. Upstairs you’ll find 3 bedrooms and a full bath. The roomy primary bedroom is complete with a walk-in closet and California shutters. There’s new flooring (2020 & 2019) on the upper and lower levels and many other updates that make this gorgeous townhouse a superb buy. All located in a great family friendly Cambridge neighbourhood with a playground in the complex. Close access to the 401, shopping, parks, walking trails and the Speed River.
Location
State ON
County Waterloo
Area 15 - Preston
Zoning RM4
Direction Garden to Lawrence
Rooms
Other Rooms None
Basement None
Kitchen 1
Interior
Interior Features Auto Garage Door Remote(s), Ceiling Fan(s)
Heating Forced Air, Natural Gas
Cooling Central Air
Fireplace No
Appliance Water Heater, Water Softener, Dishwasher, Dryer, Refrigerator, Stove, Washer
Laundry Laundry Room, Lower Level
Exterior
Exterior Feature Backs on Greenbelt, Privacy, Private Entrance, Year Round Living
Parking Features Attached Garage, Asphalt
Garage Spaces 1.0
Pool None
Utilities Available Cell Service, Electricity Connected, Fibre Optics, High Speed Internet Avail, Natural Gas Connected, Street Lights, Phone Available
Waterfront Description River/Stream
View Y/N true
View Park/Greenbelt, Trees/Woods
Roof Type Asphalt Shing
Porch Deck, Patio
Garage Yes
Building
Lot Description Urban, Ample Parking, Cul-De-Sac, City Lot, Near Golf Course, Highway Access, Hospital, Library, Major Highway, Park, Place of Worship, Playground Nearby, Public Parking, Public Transit, Quiet Area, Rec./Community Centre, Schools, Shopping Nearby, Skiing, Trails
Faces Garden to Lawrence
Foundation Poured Concrete
Sewer Sewer (Municipal)
Water Municipal
Architectural Style 3 Storey
Structure Type Brick, Vinyl Siding
New Construction No
Schools
Elementary Schools Findmyschool.Ca
High Schools Findmyschool.Ca
Others
HOA Fee Include Insurance,C.A.M.,Common Elements,Decks,Doors ,Property Management Fees,Roof,Water,Windows
Tax ID 235540073
Ownership Condominium
Read Less
Want to know what your home might be worth? Contact us for a FREE valuation!

Our team is ready to help you sell your home for the highest possible price ASAP






