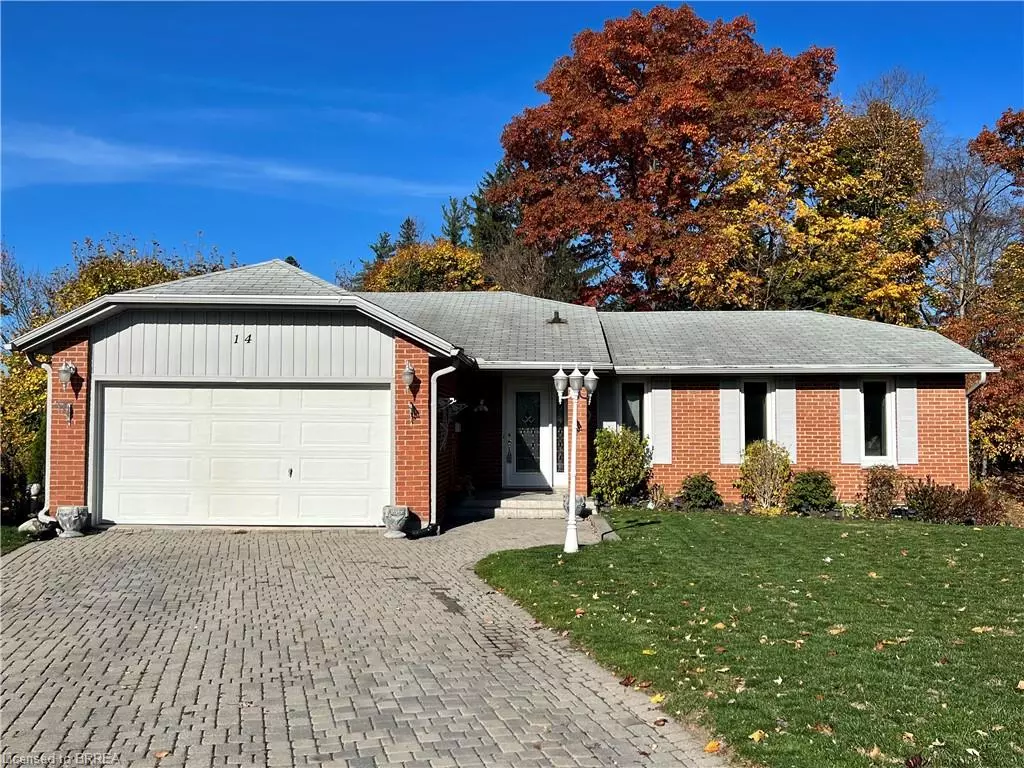$850,000
$899,900
5.5%For more information regarding the value of a property, please contact us for a free consultation.
14 Alpine Street Cambridge, ON N3C 2J7
4 Beds
2 Baths
1,414 SqFt
Key Details
Sold Price $850,000
Property Type Single Family Home
Sub Type Single Family Residence
Listing Status Sold
Purchase Type For Sale
Square Footage 1,414 sqft
Price per Sqft $601
MLS Listing ID 40342050
Sold Date 11/11/22
Style Bungalow
Bedrooms 4
Full Baths 2
Abv Grd Liv Area 2,697
Originating Board Brantford
Year Built 1987
Annual Tax Amount $5,300
Property Description
Quick Closing Available if needed with this all brick bungalow sitting on a huge lot (0.306 of an acre) in a quiet mature court in a sought after Hespeler neighbourhood, minutes to the 401 and amenities. This property features many upgrades and an inground/onground pool and walk out basement. 2+2 beds, 2 baths with over 2,400 sq/ft of living space. This home features a beautiful front porch with curb appeal and stonework supporting a lovely spot to enjoy your morning coffee. Once you enter the front door the huge foyer welcomes you with gleaming porcelain floors and incredible light fixtures. This light and bright upper level, has been updated and is move in ready with a huge primary bedroom with his and her closets. The living room and dining room have newer hardwood and patio doors leading to a balcony deck overlooking the pool and rear yard. The large kitchen has space to eat in & patio doors to a recently updated deck with stairs leading to the lower pool deck area. The lower level has 2 bedrooms, a laundry and storage area and a huge family room complete with a natural gas fire place and a walk out to the pool. The pool is 1/2 sunk and has a deep end of 6'6". This property has In-Law potential. Minutes to Highway 401 and amenities.
Location
State ON
County Waterloo
Area 14 - Hespeler
Zoning R4
Direction Winston Blvd to Ramsey Ave to Alpine St.
Rooms
Other Rooms Shed(s)
Basement Walk-Out Access, Full, Finished
Kitchen 1
Interior
Interior Features Central Vacuum, In-law Capability
Heating Fireplace-Gas, Forced Air, Natural Gas
Cooling Central Air
Fireplaces Number 1
Fireplaces Type Gas
Fireplace Yes
Window Features Window Coverings
Appliance Water Heater, Water Softener, Dryer, Gas Stove, Range Hood, Refrigerator, Washer
Laundry Lower Level
Exterior
Exterior Feature Awning(s), Balcony, Landscaped
Parking Features Attached Garage, Paver Block
Garage Spaces 1.5
Fence Fence - Partial
Pool In Ground, On Ground
Utilities Available Cable Available, Electricity Connected, High Speed Internet Avail, Natural Gas Connected, Recycling Pickup, Street Lights, Phone Available
View Y/N true
View Trees/Woods
Roof Type Asphalt Shing
Porch Deck, Patio, Porch
Lot Frontage 39.0
Lot Depth 111.0
Garage Yes
Building
Lot Description Urban, Irregular Lot, Cul-De-Sac, Major Highway, Playground Nearby, Public Transit, Schools, Shopping Nearby
Faces Winston Blvd to Ramsey Ave to Alpine St.
Foundation Concrete Perimeter
Sewer Sewer (Municipal)
Water Municipal-Metered
Architectural Style Bungalow
Structure Type Brick
New Construction No
Schools
Elementary Schools St Elizabeth Or Hespeler Ps
High Schools St Benedict Or Jacob Hespeler
Others
Tax ID 037630117
Ownership Freehold/None
Read Less
Want to know what your home might be worth? Contact us for a FREE valuation!

Our team is ready to help you sell your home for the highest possible price ASAP





