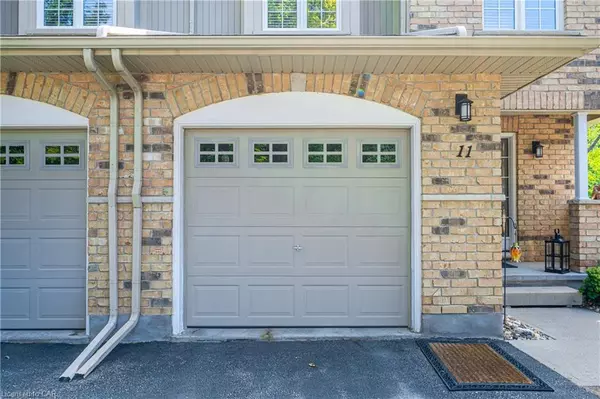$765,000
$799,500
4.3%For more information regarding the value of a property, please contact us for a free consultation.
15 Bannister Court #11 Cambridge, ON N1S 4Z4
3 Beds
4 Baths
1,792 SqFt
Key Details
Sold Price $765,000
Property Type Townhouse
Sub Type Row/Townhouse
Listing Status Sold
Purchase Type For Sale
Square Footage 1,792 sqft
Price per Sqft $426
MLS Listing ID 40330476
Sold Date 10/27/22
Style Two Story
Bedrooms 3
Full Baths 3
Half Baths 1
HOA Fees $365/mo
HOA Y/N Yes
Abv Grd Liv Area 2,562
Originating Board Cambridge
Annual Tax Amount $4,819
Property Description
Welcome to your new home—an absolutely stunning west Galt townhouse set on a private cul-de-sac, which backs onto the Carolinian forest. This 12-unit condo development is a hidden gem. Inside, you will find over 2200 square feet of finished living space, including an open plan kitchen, dining room, and living room. The kitchen features dark cabinetry and stainless steel appliances, complete with an oversized island breakfast bar. A powder room is conveniently located off the kitchen, as is the single-car attached garage. A custom gas fireplace rounds out the living room, with patio doors leading out to an elevated deck that provides privacy and a view to the forest and its inhabitants. Upstairs are three generous bedrooms, one of which has been converted to a professionally designed and installed built-in home office, boasting two large work spaces. The spacious master has a walk-in closet, with a modern ensuite bathroom featuring an oversized tub, separate shower, and water-closet. There is a second 4-piece bath located on this level as well. The bright, walk-out lower level is fully finished, with patio doors leading to the lower deck and backyard. A custom stone-fireplace (gas) with a reclaimed-timber frame mantle makes the rec room a very cozy place to watch movies and entertain guests. A 3-piece bathroom, including shower, a full-sized laundry area, and multi-purpose space (think exercise room) complete this beautiful townhome. Additional features: newer Electrolux washer (2019) and steam dryer (2017); new Cana-Vac central vacuum system (2022); all new high-end light fixtures; all toilets replaced with low-flush models; new air-conditioner (2020); new roof (2021); and a generous Visitor Parking lot.
Location
State ON
County Waterloo
Area 11 - Galt West
Zoning RM4
Direction grand ridge to stirling macgregor to fairlake to bannister court
Rooms
Basement Full, Finished
Kitchen 1
Interior
Interior Features Central Vacuum
Heating Forced Air, Natural Gas
Cooling Central Air
Fireplaces Number 2
Fireplaces Type Gas
Fireplace Yes
Appliance Water Softener, Dishwasher, Dryer, Refrigerator, Stove, Washer
Exterior
Parking Features Attached Garage
Garage Spaces 1.0
View Y/N true
View Forest
Roof Type Asphalt Shing
Porch Open, Deck
Garage Yes
Building
Lot Description Urban, Cul-De-Sac, Greenbelt, Hospital, Library, Park, Playground Nearby, Quiet Area, Schools, Shopping Nearby
Faces grand ridge to stirling macgregor to fairlake to bannister court
Foundation Poured Concrete
Sewer Sewer (Municipal)
Water Municipal
Architectural Style Two Story
Structure Type Brick, Vinyl Siding
New Construction No
Others
HOA Fee Include Insurance,Common Elements,Maintenance Grounds,Snow Removal
Tax ID 234770011
Ownership Condominium
Read Less
Want to know what your home might be worth? Contact us for a FREE valuation!

Our team is ready to help you sell your home for the highest possible price ASAP






