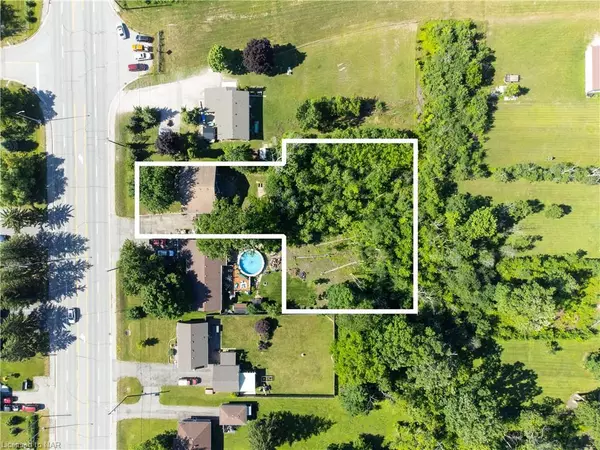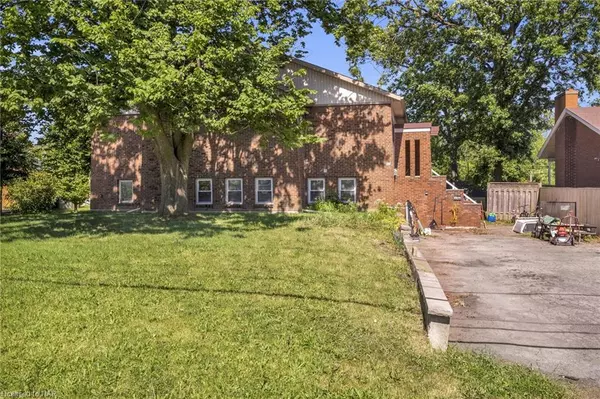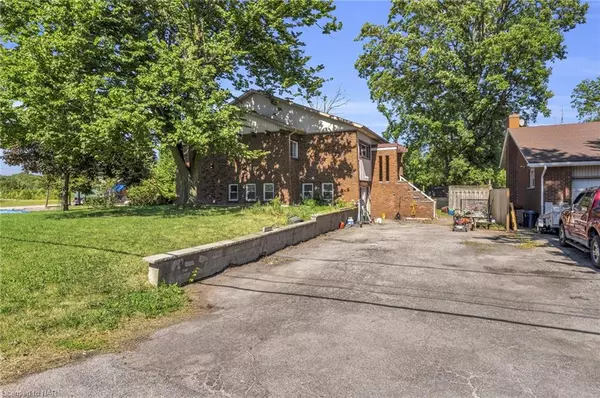$800,000
$849,850
5.9%For more information regarding the value of a property, please contact us for a free consultation.
242 West Side Rd + Lt 36 & 37 Pl 826 Humberstone Road Port Colborne, ON L3K 5K9
5 Beds
3 Baths
1,877 SqFt
Key Details
Sold Price $800,000
Property Type Single Family Home
Sub Type Single Family Residence
Listing Status Sold
Purchase Type For Sale
Square Footage 1,877 sqft
Price per Sqft $426
MLS Listing ID 40284524
Sold Date 10/20/22
Style Bungalow Raised
Bedrooms 5
Full Baths 3
Abv Grd Liv Area 3,577
Originating Board Niagara
Annual Tax Amount $4,916
Property Description
This is an amazing footprint for a development opportunity. Two parcels of land in a great high traffic area. The city supports the idea of changing the house zoning from R1 to R3 to allow for townhouses on both parcels of land. The front parcel is R1 zoning with a huge, over 3000 sq ft of living space raised bungalow with a basement walkout almost all above grade. Could be amazing home with some upgrades or huge potential for a great investment property, however this could become a dream home. However the true gem of this property is the back half acre plus that is zoned R3 allowing for townhouses with a road allowance at the back f the property. You could develop road or could possibly adjust front of house to get to back where it could be developed. Potentially amend zoning and allow for more townhouses or even build towns and tweak current house and keep as an investment property, or renovate to be a dream house. Potential to come up with other ideas, but this property just shines with opportunity for the savvy buyer!!! Please inquire with listing agent for more information or do your own due diligence with the city to see what other possibilities exist. This could be a big money maker.
Location
State ON
County Niagara
Area Port Colborne / Wainfleet
Zoning R1 & R3
Direction Across from Canadian Tire on West Side Rd.
Rooms
Basement Walk-Out Access, Full, Finished
Kitchen 1
Interior
Interior Features Accessory Apartment, In-law Capability, In-Law Floorplan
Heating Natural Gas, Water Radiators
Cooling Central Air
Fireplaces Number 1
Fireplaces Type Wood Burning
Fireplace Yes
Appliance Dishwasher, Dryer, Range Hood, Refrigerator, Stove, Washer
Exterior
Parking Features Attached Garage, Asphalt, Other
Pool None
Roof Type Asphalt Shing
Lot Frontage 75.0
Lot Depth 282.38
Garage Yes
Building
Lot Description Urban, Irregular Lot, High Traffic Area, Public Transit, School Bus Route, Shopping Nearby
Faces Across from Canadian Tire on West Side Rd.
Foundation Poured Concrete
Sewer Sewer (Municipal)
Water Municipal-Metered
Architectural Style Bungalow Raised
Structure Type Brick
New Construction No
Others
Tax ID 641400114
Ownership Freehold/None
Read Less
Want to know what your home might be worth? Contact us for a FREE valuation!

Our team is ready to help you sell your home for the highest possible price ASAP






