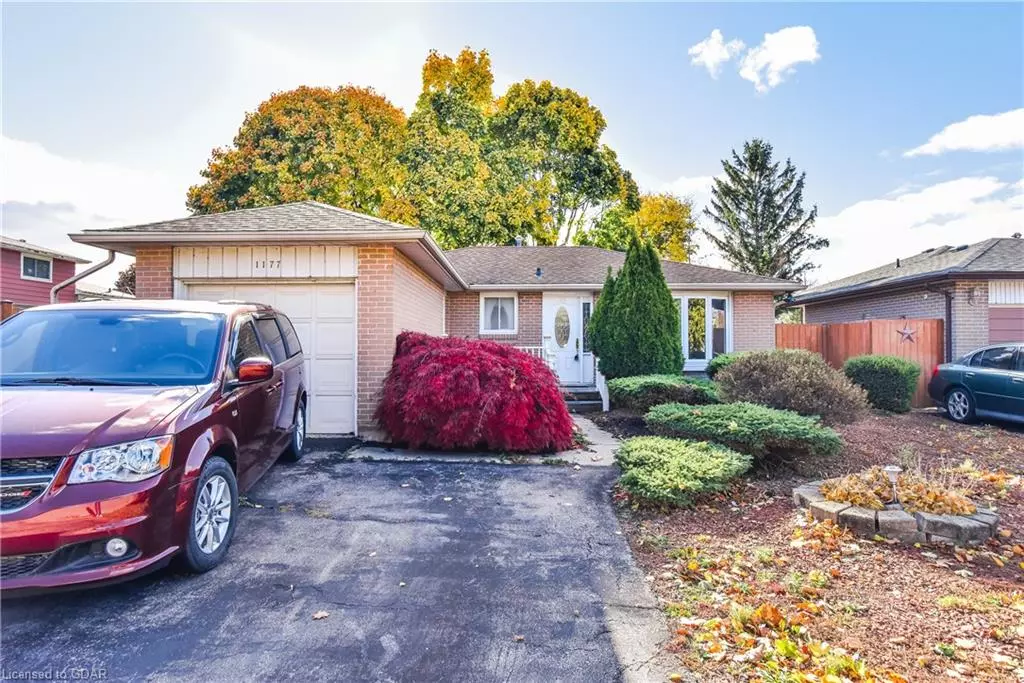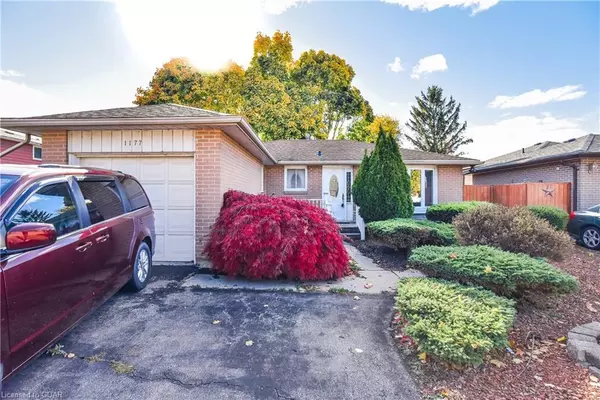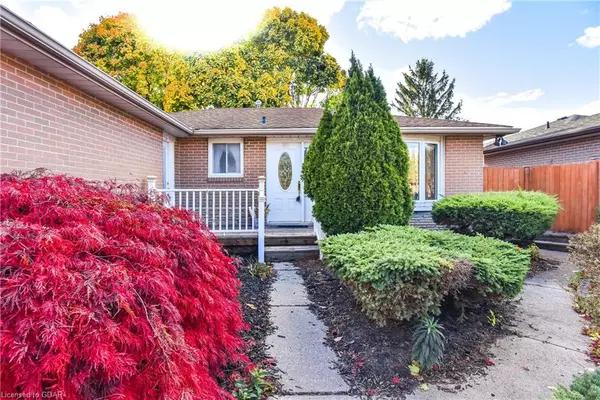$628,500
$649,900
3.3%For more information regarding the value of a property, please contact us for a free consultation.
1177 Valentine Drive Cambridge, ON N3H 2P1
3 Beds
2 Baths
1,300 SqFt
Key Details
Sold Price $628,500
Property Type Single Family Home
Sub Type Single Family Residence
Listing Status Sold
Purchase Type For Sale
Square Footage 1,300 sqft
Price per Sqft $483
MLS Listing ID 40341354
Sold Date 12/01/22
Style Bungalow
Bedrooms 3
Full Baths 2
Abv Grd Liv Area 1,300
Originating Board Guelph & District
Year Built 1971
Annual Tax Amount $3,636
Property Description
The perfect downsizer, retirement or investment home only minutes away from the Cambridge Mall. 2+1 bedroom, 2 bathroom bungalow. The main floor holds a large dining room with pass through to the eat in kitchen, a separate den area with sliding doors to the back deck. A large family room addition added to the back of the home is filled with natural light with the vaulted ceilings, windows all around and sliding door to the 2 tier deck and fully fenced yard. The master bedroom was renovated and extended into more then half of the garage space to make a very large master with wall to wall closets and a door out to the front porch. The main floor also has a 2nd bedroom, and 4pc bathroom.
The fully finished basement has a large rec room, 3rd bedroom, 3pc bath and large utility room. All appliances included.
Location
State ON
County Waterloo
Area 15 - Preston
Zoning R5
Direction Hespeler Road take a right on Langs Dr, left on Valentine Drive
Rooms
Basement Full, Finished
Kitchen 1
Interior
Interior Features Central Vacuum, Work Bench
Heating Forced Air, Natural Gas
Cooling Central Air
Fireplace No
Appliance Dryer, Freezer, Refrigerator, Stove, Washer
Laundry In Basement
Exterior
Parking Features Attached Garage, Asphalt
Roof Type Asphalt Shing
Porch Deck
Lot Frontage 38.17
Lot Depth 128.18
Garage Yes
Building
Lot Description Urban, Rectangular, Airport, Highway Access, Hospital, Park, Schools, Shopping Nearby
Faces Hespeler Road take a right on Langs Dr, left on Valentine Drive
Foundation Poured Concrete
Sewer Sewer (Municipal)
Water Municipal
Architectural Style Bungalow
Structure Type Aluminum Siding, Brick
New Construction No
Schools
Elementary Schools Coronation P.S William G Davis Ps
High Schools Preston Heights
Others
Ownership Freehold/None
Read Less
Want to know what your home might be worth? Contact us for a FREE valuation!

Our team is ready to help you sell your home for the highest possible price ASAP






