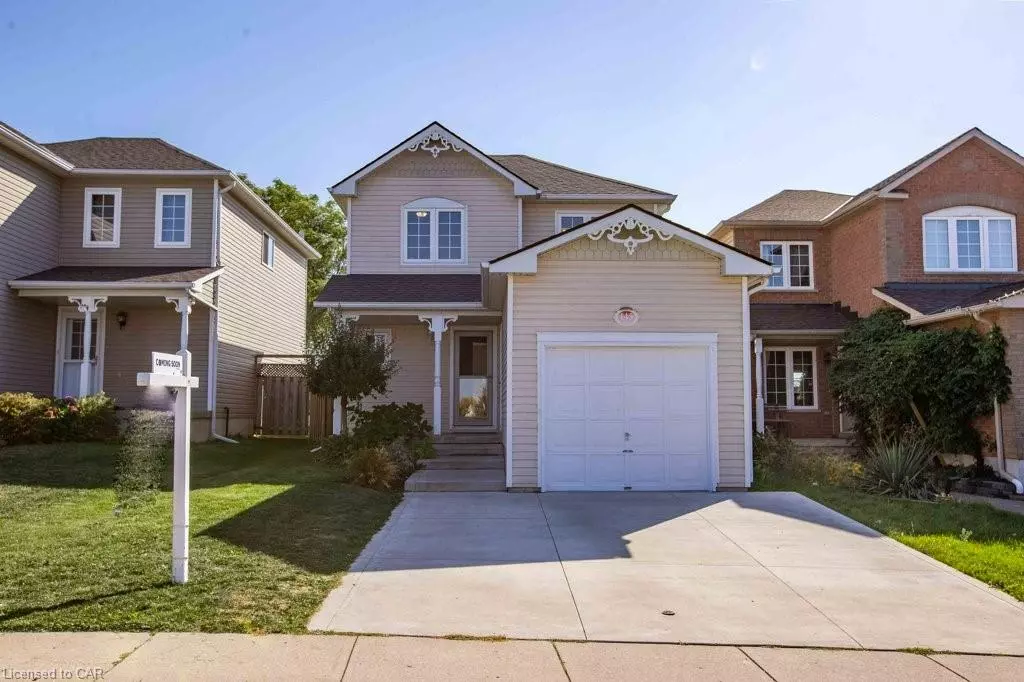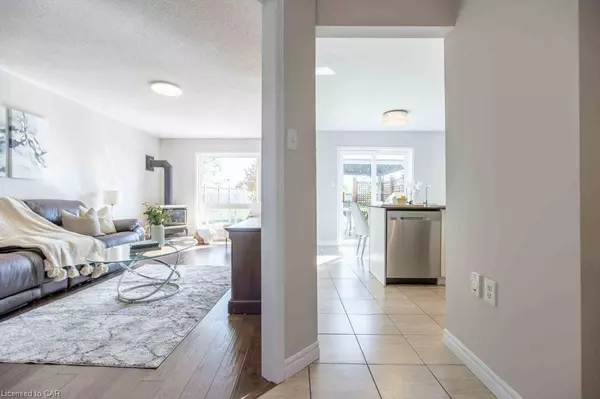$678,000
$694,990
2.4%For more information regarding the value of a property, please contact us for a free consultation.
145 Langlaw Drive Cambridge, ON N1P 1H9
3 Beds
3 Baths
1,200 SqFt
Key Details
Sold Price $678,000
Property Type Single Family Home
Sub Type Single Family Residence
Listing Status Sold
Purchase Type For Sale
Square Footage 1,200 sqft
Price per Sqft $565
MLS Listing ID 40350639
Sold Date 12/08/22
Style Two Story
Bedrooms 3
Full Baths 2
Half Baths 1
Abv Grd Liv Area 1,664
Originating Board Cambridge
Year Built 2003
Annual Tax Amount $3,549
Property Description
Welcome Home to 145 Langlaw dr. Cambridge, located in the desirable Branchton park neighbourhood of East Galt. This 2 storey home was built in 2003 and is a perfect starter home for a young family. The exterior featured a double wide concrete driveway (2016), single car garage, and spacious front porch. The backyard is your own outdoor escape, no rear neighbours and fully fenced gives you all the privacy, and also features a large wooden deck, gazebo, natural gas bbq and storage shed. The lot is also 153' deep, so plenty of room for a future pool or hot tub. As you walkthrough the front door, you're greeted by a carpet free and updated main floor with views of the kitchen and the main living area. The Living room has been updated with upgraded Engineered Hardwood flooring (2016), a natural gas fireplace, picturesque window looking out the backyard, and new light fixtures. The Kitchen features and L shape design, quartz counter tops, newer stainless steel appliances, RO drinking water setup, and a walkout to your large deck. The stairway leading up to 3 bedrooms, all of which have updated light fixtures, freshly painted and cleaned carpet, and a full 4 pce bathroom. The basement has been fully finished into a large rec room and full bathroom and tons of options for storage. The In-suite laundry machines are also newer. Other major upgrades include: roof was done in 2016, an air exchanger added onto the furnace, and a rented high efficiency hot water tank. Located in an ultra desired area, close to schools, parks, downtown galt, cambridge farmers market, Hwy 24 South and much more. “An Offer has been accepted, and we are waiting on a deposit.”
Location
State ON
County Waterloo
Area 12 - Galt East
Zoning R6
Direction EDGEMERE
Rooms
Other Rooms Gazebo, Shed(s)
Basement Full, Finished, Sump Pump
Kitchen 1
Interior
Interior Features Central Vacuum Roughed-in, Water Treatment
Heating Fireplace-Gas, Forced Air, Natural Gas
Cooling Central Air
Fireplaces Number 1
Fireplaces Type Living Room, Gas
Fireplace Yes
Window Features Window Coverings
Appliance Water Heater, Water Purifier, Water Softener, Built-in Microwave, Dishwasher, Dryer, Refrigerator, Stove, Washer
Laundry In Basement
Exterior
Exterior Feature Year Round Living
Parking Features Detached Garage, Concrete
Garage Spaces 1.0
Fence Full
Pool None
Roof Type Asphalt Shing
Porch Deck
Lot Frontage 31.0
Lot Depth 153.5
Garage Yes
Building
Lot Description Urban, Rectangular, Greenbelt, Park, Place of Worship, Public Parking, Quiet Area, Rec./Community Centre, School Bus Route, Schools
Faces EDGEMERE
Foundation Poured Concrete
Sewer Sewer (Municipal)
Water Municipal
Architectural Style Two Story
Structure Type Vinyl Siding
New Construction No
Others
Tax ID 038441122
Ownership Freehold/None
Read Less
Want to know what your home might be worth? Contact us for a FREE valuation!

Our team is ready to help you sell your home for the highest possible price ASAP






