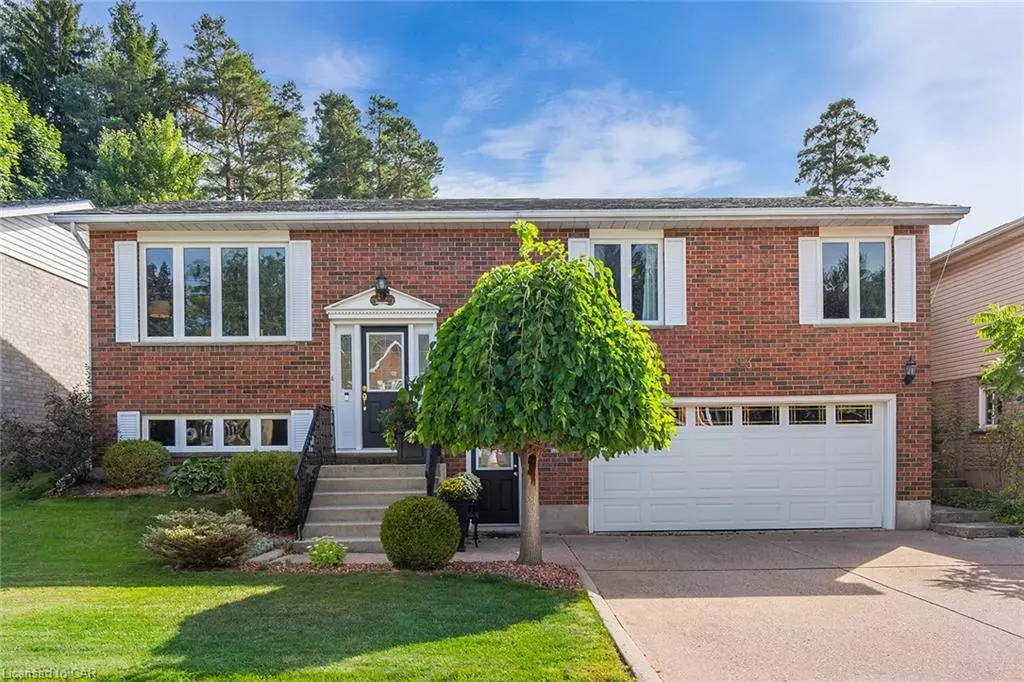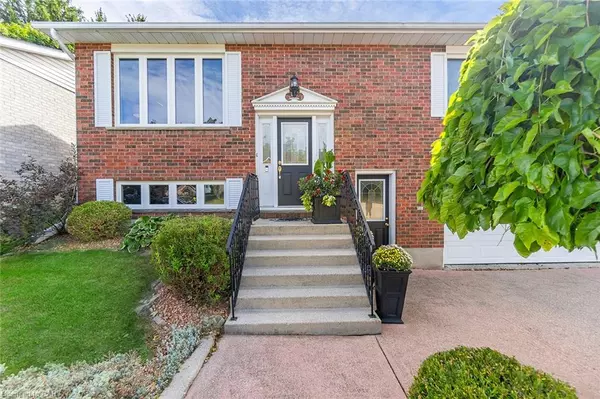$842,000
$859,900
2.1%For more information regarding the value of a property, please contact us for a free consultation.
83 Santa Maria Drive Cambridge, ON N1R 8A2
4 Beds
2 Baths
1,438 SqFt
Key Details
Sold Price $842,000
Property Type Single Family Home
Sub Type Single Family Residence
Listing Status Sold
Purchase Type For Sale
Square Footage 1,438 sqft
Price per Sqft $585
MLS Listing ID 40347570
Sold Date 11/16/22
Style Bungalow Raised
Bedrooms 4
Full Baths 2
Abv Grd Liv Area 1,986
Originating Board Waterloo Region
Year Built 1989
Annual Tax Amount $4,240
Property Description
Welcome to 83 Santa Maria Drive! This all-brick raised bungalow is a perfect option for growing families, downsizers or anyone looking for a turnkey home. Located in a highly desirable, family-friendly neighbourhood of East Galt. Beautifully updated and maintained throughout featuring 3+1 bedrooms, 2 full bathrooms, a walk-out basement and double car garage. This well cared for home offers over 2,000SF of total living space, a functional layout, and a convenient location. The main floor includes high quality hardwood floors, a spacious eat-in kitchen complete with quartz counters and backsplash as well as a large living space and formal dining area flooded with natural light. All bedrooms are ample size - the primary includes ensuite-access to the four piece main bathroom. The lower level offers additional family and entertaining space with gas fireplace, a full bathroom and a fourth bedroom and/or office space. The backyard is full of potential providing plenty of privacy, a spacious deck and storage shed. Other enhancements include but are not limited to: a/c (2021), roof (2011), furnace coil (2020).
Location
State ON
County Waterloo
Area 12 - Galt East
Zoning R4
Direction Dundas Street S. to Champlain Boulevard to Lisbon Pines Drive to Santa Maria Drive
Rooms
Basement Full, Finished
Kitchen 1
Interior
Interior Features Auto Garage Door Remote(s), Built-In Appliances
Heating Forced Air, Natural Gas
Cooling Central Air
Fireplaces Number 1
Fireplaces Type Gas
Fireplace Yes
Window Features Window Coverings
Appliance Water Softener, Dishwasher, Dryer, Range Hood, Refrigerator, Stove, Washer
Exterior
Parking Features Attached Garage, Garage Door Opener
Garage Spaces 2.0
Roof Type Asphalt Shing
Lot Frontage 52.4
Lot Depth 114.8
Garage Yes
Building
Lot Description Urban, Park, Place of Worship, Public Transit, Rec./Community Centre, School Bus Route, Schools, Shopping Nearby
Faces Dundas Street S. to Champlain Boulevard to Lisbon Pines Drive to Santa Maria Drive
Foundation Poured Concrete
Sewer Sewer (Municipal)
Water Municipal
Architectural Style Bungalow Raised
Structure Type Brick
New Construction No
Schools
Elementary Schools Moffat Creek P.S. & Holy Spirit C.S.
High Schools Glenview Park S.S. & Monsignor Doyle C.S.
Others
Tax ID 226760274
Ownership Freehold/None
Read Less
Want to know what your home might be worth? Contact us for a FREE valuation!

Our team is ready to help you sell your home for the highest possible price ASAP






