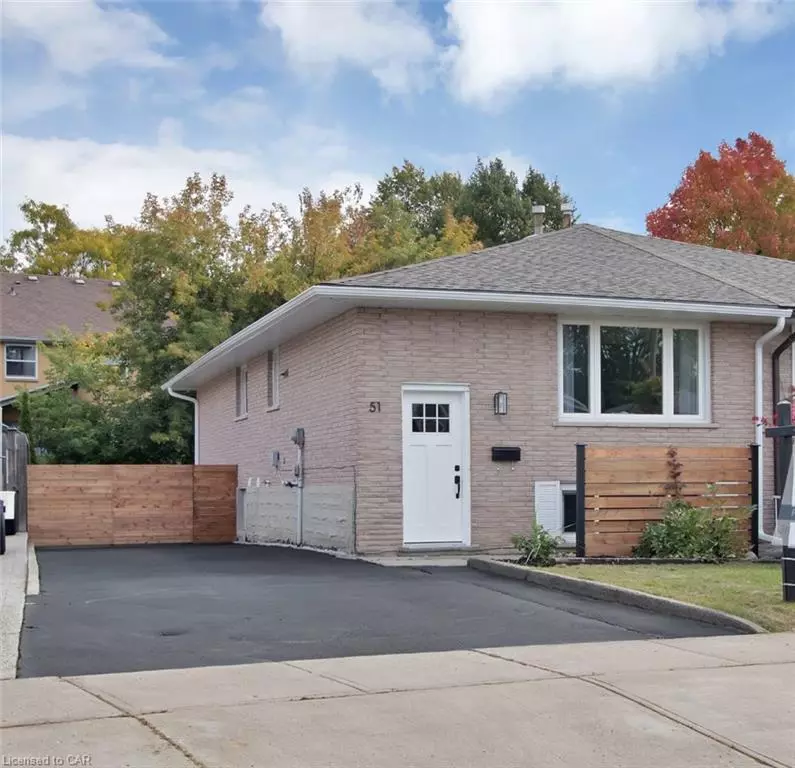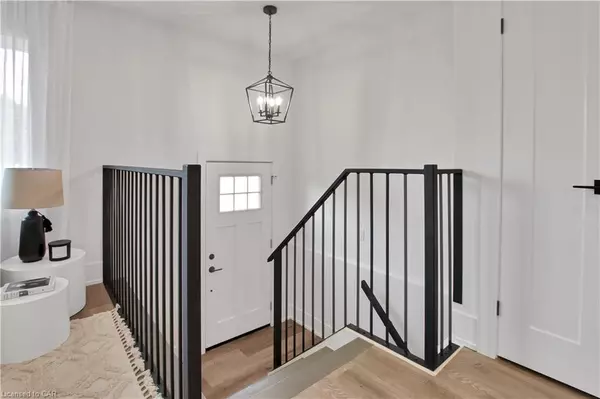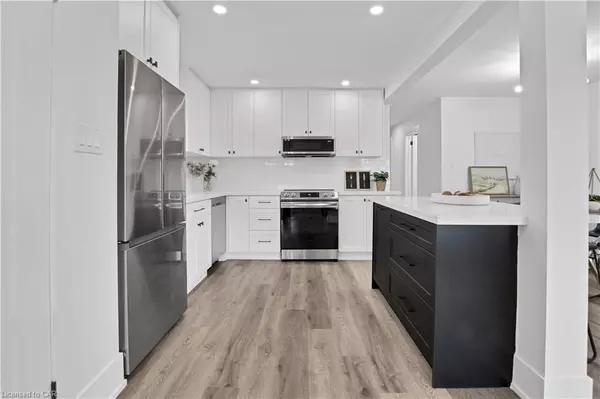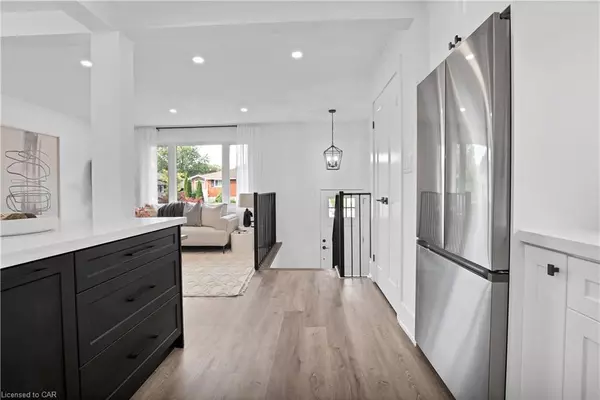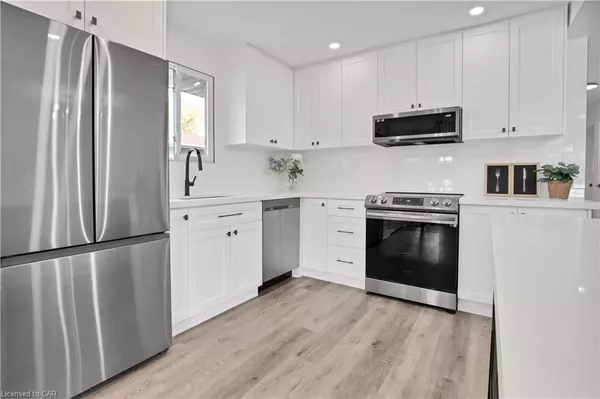$699,000
$699,000
For more information regarding the value of a property, please contact us for a free consultation.
51 Chalmers Street S Cambridge, ON N1R 6A5
3 Beds
2 Baths
946 SqFt
Key Details
Sold Price $699,000
Property Type Single Family Home
Sub Type Single Family Residence
Listing Status Sold
Purchase Type For Sale
Square Footage 946 sqft
Price per Sqft $738
MLS Listing ID 40334881
Sold Date 10/27/22
Style Bungalow Raised
Bedrooms 3
Full Baths 2
Abv Grd Liv Area 1,806
Originating Board Cambridge
Annual Tax Amount $2,921
Lot Size 3,223 Sqft
Acres 0.074
Property Description
A BEAUTIFULLY RENOVATED, FURNISHED HOME WITH IN-LAW SUITE IN CAMBRIDGE! 51 Chalmers St. S. is conveniently located in a family friendly area of South Galt; close to schools, shopping, with easy access to neighbouring cities. From the moment you see this home, you’ll notice the brand new features including a double-wide, newly sealed driveway, which leads to the charming front entrance with stylish accents. Step inside to the chic foyer that walks up to the modern, open-concept living space. You’ll love the wide-planked hardwood flooring throughout the home. Perfect for entertaining guests, the well-designed Kitchen offers Stainless Steel appliances, subway-tile backsplash, Gooseneck faucet and steel sink, Shaker soft-closed cabinets, Quartz countertops, and island with seating. The open layout continues into the dining area and bright living room with a bay window and pot lights. On the same level you’ll find 3 generous sized bedrooms and a gorgeous 4-piece bathroom. Head downstairs to the in-law suite that has a separate entrance, making it the perfect setup for your family. Full of natural light, the basement’s recreation room has plenty of room to enjoy. The high-end finishes continue in the second galley-style eat-in kitchen, complete with full-sized Stainless Steel appliances, including a dishwasher, and pantry. This level also comprises a stunning 3-piece washroom with glass-enclosed rain shower, a large den which could be used as a bedroom, and a laundry room. Lastly, the backyard is fenced-in for privacy with mature trees and tons of greenery. Don’t miss the opportunity to own this professionally designed home, fully furnished with an in-law suite, in a wonderful neighbourhood! Book your showing today!
Location
State ON
County Waterloo
Area 12 - Galt East
Zoning RS1
Direction DUNDAS ST S TO CHAMPLAIN BLVD TO CHALMERS ST S
Rooms
Basement Walk-Up Access, Full, Finished
Kitchen 2
Interior
Interior Features In-Law Floorplan
Heating Forced Air, Natural Gas
Cooling Central Air
Fireplace No
Appliance Dishwasher, Dryer, Refrigerator, Stove, Washer
Laundry In Basement
Exterior
Fence Full
Roof Type Asphalt Shing
Lot Frontage 33.33
Lot Depth 100.46
Garage No
Building
Lot Description Urban, Rectangular, Park, Place of Worship, Playground Nearby, Public Transit, Rec./Community Centre, Schools, Shopping Nearby
Faces DUNDAS ST S TO CHAMPLAIN BLVD TO CHALMERS ST S
Foundation Poured Concrete
Sewer Sewer (Municipal)
Water Municipal
Architectural Style Bungalow Raised
Structure Type Brick
New Construction No
Others
Tax ID 038390216
Ownership Freehold/None
Read Less
Want to know what your home might be worth? Contact us for a FREE valuation!

Our team is ready to help you sell your home for the highest possible price ASAP


