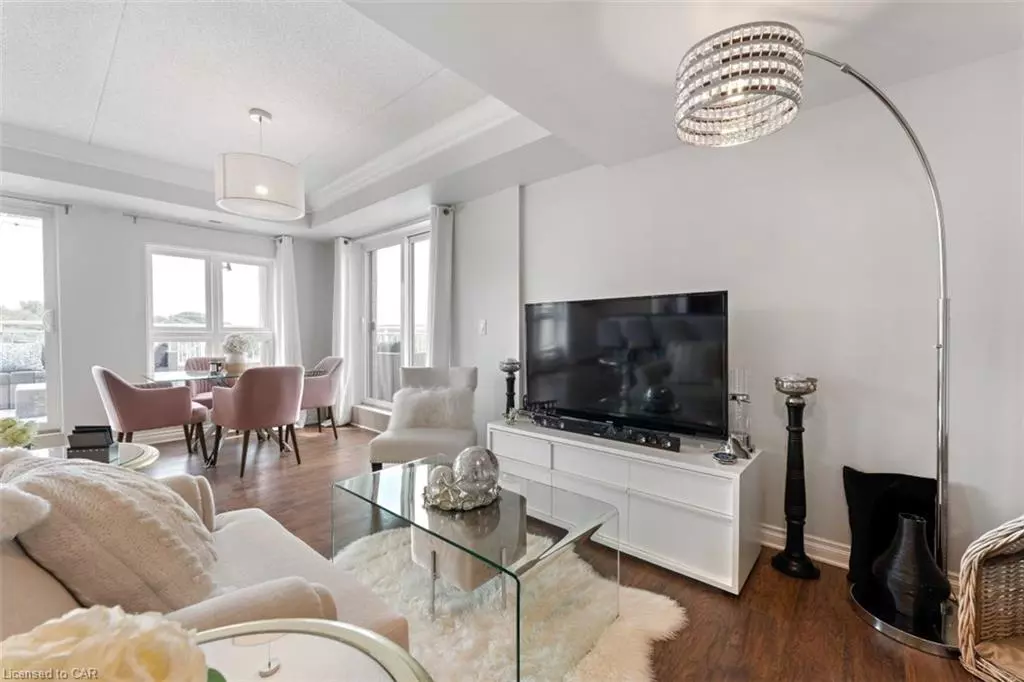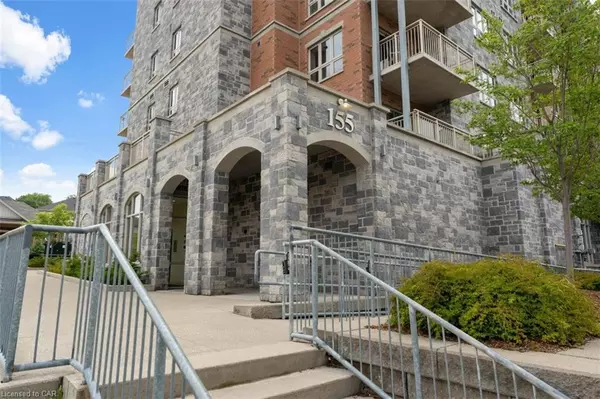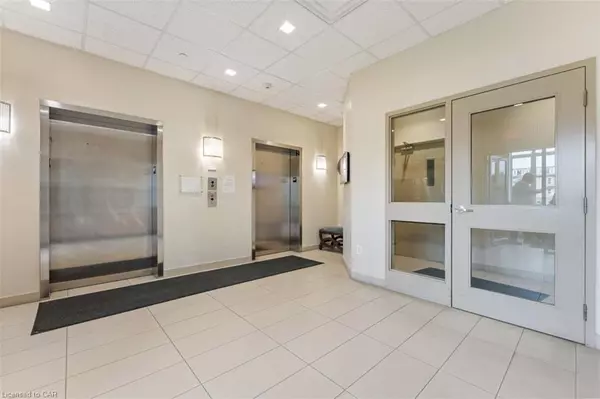$570,000
$598,888
4.8%For more information regarding the value of a property, please contact us for a free consultation.
155 Water Street S #707 Cambridge, ON N1R 3E3
1 Bed
2 Baths
1,003 SqFt
Key Details
Sold Price $570,000
Property Type Condo
Sub Type Condo/Apt Unit
Listing Status Sold
Purchase Type For Sale
Square Footage 1,003 sqft
Price per Sqft $568
MLS Listing ID 40331676
Sold Date 11/15/22
Style 1 Storey/Apt
Bedrooms 1
Full Baths 1
Half Baths 1
HOA Fees $566/mo
HOA Y/N Yes
Abv Grd Liv Area 1,003
Originating Board Cambridge
Annual Tax Amount $3,438
Property Description
Prepare to fall in love with this gorgeous Galt condo! Beautifully decorated in soft white and cream tones, this 1 bedroom, 2 bathroom top floor condo offers one-of-a-kind luxury. Large bright windows let in loads of natural light to the fabulous open concept design with newer flooring throughout. A modern crisp white kitchen with granite countertops, stainless steel appliances and an island offers the perfect spot for preparing meals and enjoying your morning coffee. Step out from your dining room onto your absolutely stunning private terrace which adds to the exclusive feel of this unit. The terrace is the ultimate spot for entertaining guests or enjoying a glass of wine while taking in breathtaking views of the Grand River. This unit comes with 2 parking spots - one inside (#7) and one out (#79). You'll love the location with an ideal walking distance to unique shops and dining in downtown Galt, the Cambridge Farmer's Market, the University of Waterloo School of Architecture, art galleries and parks as well as 2 libraries and 2 live theatres. All of this in a pristine building complete with communal rooftop terrace with barbecues, a covered picnic area and bike shelter as well as a rear playground for when children come to visit. Book your private viewing today!
Location
State ON
County Waterloo
Area 12 - Galt East
Zoning (F)C1RM1
Direction Water Street South between Concession and Ainslie
Rooms
Kitchen 1
Interior
Interior Features Elevator, Separate Hydro Meters
Heating Forced Air, Natural Gas
Cooling Central Air
Fireplace No
Appliance Dryer, Refrigerator, Stove, Washer
Laundry In-Suite
Exterior
Exterior Feature Controlled Entry
Parking Features Concrete, Assigned
Waterfront Description River/Stream
Roof Type Tar/Gravel
Porch Terrace
Garage No
Building
Lot Description Urban, Arts Centre, City Lot, Near Golf Course, Highway Access, Hospital, Library, Park, Place of Worship, Public Transit, Schools, Shopping Nearby, Trails
Faces Water Street South between Concession and Ainslie
Foundation Poured Concrete
Sewer Sewer (Municipal)
Water Municipal
Architectural Style 1 Storey/Apt
Structure Type Brick, Concrete, Stone
New Construction No
Schools
Elementary Schools Central (Jk-6), Stewart Avenue (7-8), St. Anne (Jk-8)
High Schools Glenview Park (9-12), Monsignor Doyle (9-12)
Others
HOA Fee Include Building Maintenance,C.A.M.,Common Elements,Maintenance Grounds,Parking,Trash,Property Management Fees,Snow Removal
Tax ID 236230174
Ownership Condominium
Read Less
Want to know what your home might be worth? Contact us for a FREE valuation!

Our team is ready to help you sell your home for the highest possible price ASAP






