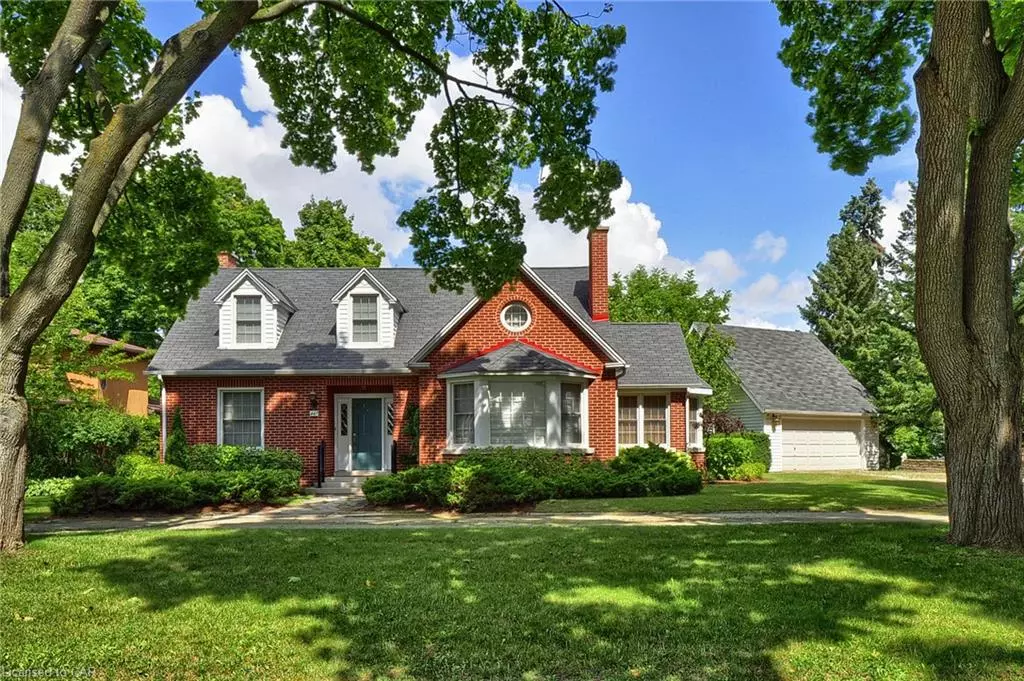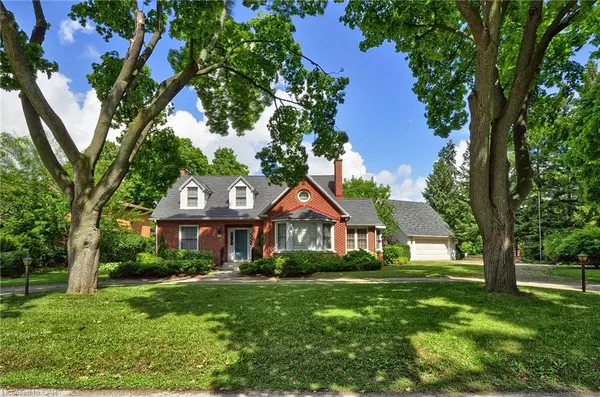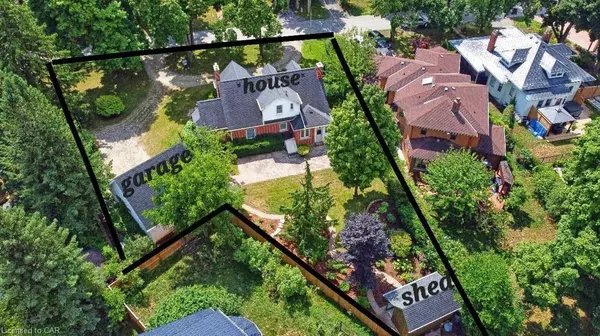$980,000
$899,900
8.9%For more information regarding the value of a property, please contact us for a free consultation.
447 Blue Heron Ridge Cambridge, ON N3H 2M6
3 Beds
3 Baths
2,060 SqFt
Key Details
Sold Price $980,000
Property Type Single Family Home
Sub Type Single Family Residence
Listing Status Sold
Purchase Type For Sale
Square Footage 2,060 sqft
Price per Sqft $475
MLS Listing ID 40341767
Sold Date 11/03/22
Style Two Story
Bedrooms 3
Full Baths 2
Half Baths 1
Abv Grd Liv Area 2,540
Originating Board Cambridge
Annual Tax Amount $5,460
Property Description
Welcome to Prestigious Blue Heron Ridge. This 3 bedroom, 2+ bathroom home is boasting with beautiful characteristics throughout and sitting on a beautifully landscaped one third of an acre. You'll notice as soon as you enter the spacious foyer that all the primary rooms are larger than average. With an abundance of beautiful updated windows and hardwood floors this house feels like a home. Check out the dimensions of the dining room and living room. Looking for inlaw potential? The basement has a separate entrance from the back of the house, a very large rec room, wood working room, a hobby room, plus extra space in the utility room and a partial washroom. The lot has been professionally landscaped & maintained and has an in ground sprinkler system, shed and oversize double garage. The pride of ownership in evident in the way the home has been maintained. Plumbing has been updated, furnace updated in 2012 with annual maintenance done January 2022, humidifier replaced March 2022, Central air last inspected & serviced May 2022, Rec room fireplace last serviced May 2022 and has manual on/off controls, living room fireplace serviced October 2022 and has remote control. Roof was installed in 2002 and inspected again in April 2020. Irrigation system updated in 2020, last back flow test done in May 2022 and winterized/closed for the season October 2022. Water heater is owned. Water softener owned.
Location
State ON
County Waterloo
Area 15 - Preston
Zoning RES
Direction off of Coronation Blvd.
Rooms
Basement Development Potential, Separate Entrance, Full, Finished
Kitchen 1
Interior
Interior Features Auto Garage Door Remote(s), Built-In Appliances, In-law Capability, Rough-in Bath
Heating Forced Air, Natural Gas
Cooling Central Air
Fireplaces Number 2
Fireplaces Type Gas
Fireplace Yes
Appliance Range, Oven, Water Heater Owned, Water Softener, Hot Water Tank Owned
Laundry Main Level
Exterior
Exterior Feature Landscaped, Lawn Sprinkler System, Privacy, Storage Buildings
Parking Features Detached Garage, Circular
Garage Spaces 2.0
Waterfront Description River/Stream
Roof Type Asphalt Shing
Porch Patio
Lot Frontage 161.27
Lot Depth 252.41
Garage Yes
Building
Lot Description Urban, Ample Parking, Near Golf Course, Highway Access, Hospital, Landscaped, Open Spaces, Park, Public Transit, Quiet Area, Schools, Shopping Nearby, Trails
Faces off of Coronation Blvd.
Foundation Concrete Perimeter
Sewer Sewer (Municipal)
Water Municipal
Architectural Style Two Story
Structure Type Brick
New Construction No
Others
Ownership Freehold/None
Read Less
Want to know what your home might be worth? Contact us for a FREE valuation!

Our team is ready to help you sell your home for the highest possible price ASAP






