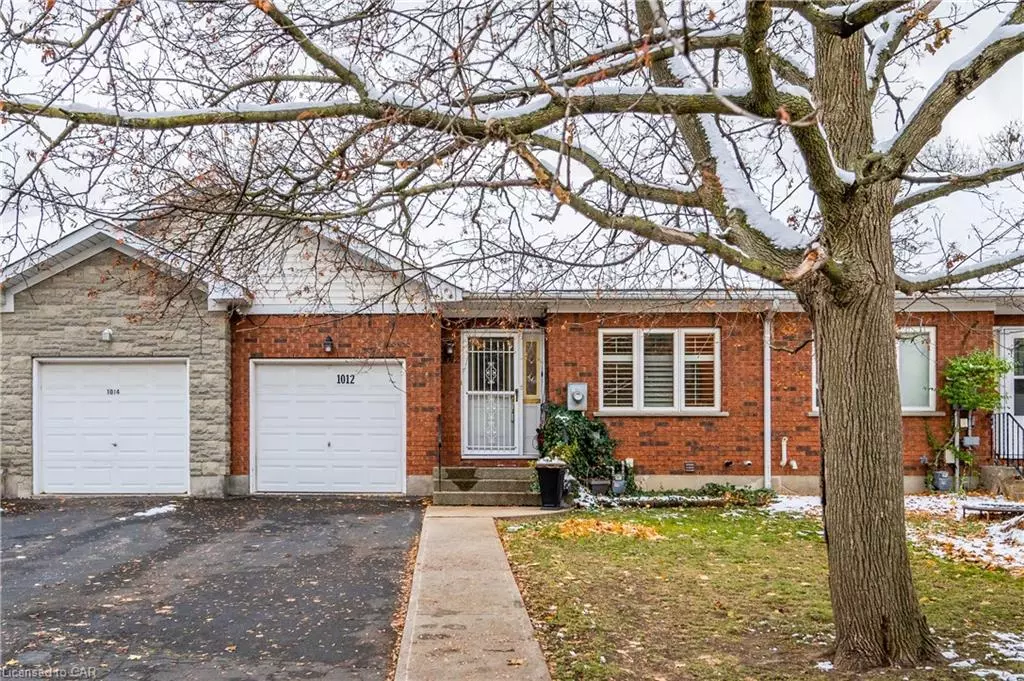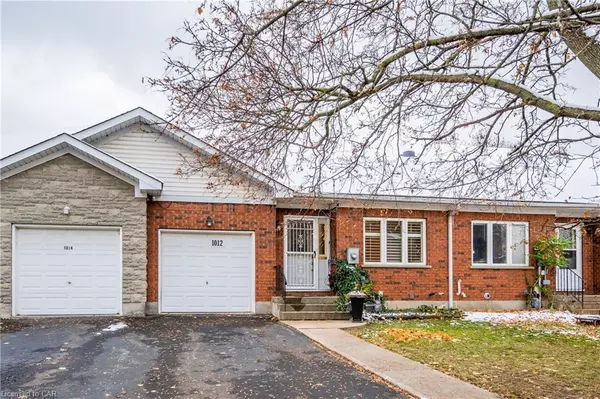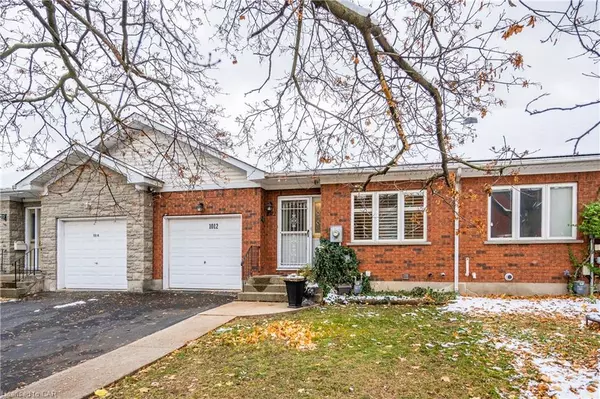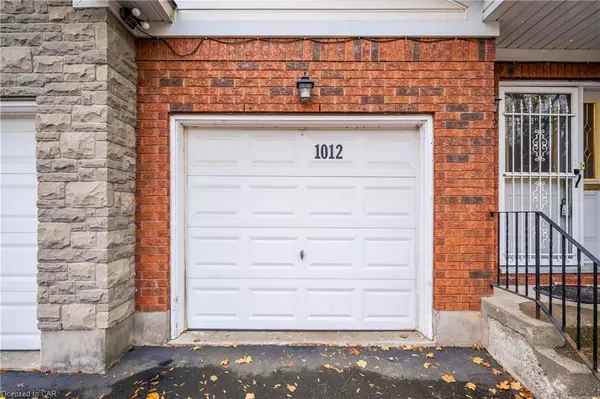$671,000
$599,900
11.9%For more information regarding the value of a property, please contact us for a free consultation.
1012 Queenston Road Cambridge, ON N3H 3K8
3 Beds
2 Baths
1,174 SqFt
Key Details
Sold Price $671,000
Property Type Townhouse
Sub Type Row/Townhouse
Listing Status Sold
Purchase Type For Sale
Square Footage 1,174 sqft
Price per Sqft $571
MLS Listing ID 40351296
Sold Date 11/29/22
Style Bungalow
Bedrooms 3
Full Baths 2
Abv Grd Liv Area 2,275
Originating Board Cambridge
Year Built 1996
Annual Tax Amount $3,560
Property Description
This freehold bungalow townhouse is a rare find in Cambridge. Features 2 bedrooms upstairs and 1 bedroom in the basement with two full bathrooms on a large 168 ft lot with walk out from the basement plus single car attached garage with driveway space for
two additional cars. The main floor is bright and spacious and features ample natural light with an eat in kitchen, separate dining area, large living room and two bedrooms with laundry hook up on the main floor. The basement is very large with a second living room, spacious bedroom, and full bathroom with whirlpool tub and laundry set up in the utility room. The walk out to the patio is convenient and provides access to the deep yard. Book a private showing today.
Location
State ON
County Waterloo
Area 15 - Preston
Zoning RM3
Direction King Street to Dolph Street North to Queenston
Rooms
Basement Walk-Out Access, Full, Finished
Kitchen 1
Interior
Heating Forced Air, Natural Gas
Cooling Central Air
Fireplace No
Window Features Window Coverings
Appliance Water Heater, Dryer, Refrigerator, Stove, Washer
Laundry In Basement, In Hall
Exterior
Parking Features Attached Garage
Garage Spaces 1.0
Roof Type Asphalt Shing
Lot Frontage 28.8
Lot Depth 168.94
Garage Yes
Building
Lot Description Urban, Rectangular, City Lot, Park, Place of Worship, Public Transit, Rec./Community Centre, Schools
Faces King Street to Dolph Street North to Queenston
Foundation Poured Concrete
Sewer Sewer (Municipal)
Water Municipal
Architectural Style Bungalow
Structure Type Brick, Vinyl Siding
New Construction No
Schools
Elementary Schools St.Joseph'S, Grandview P.S, Preston Ps.
High Schools Preston High School
Others
Tax ID 037850075
Ownership Freehold/None
Read Less
Want to know what your home might be worth? Contact us for a FREE valuation!

Our team is ready to help you sell your home for the highest possible price ASAP






