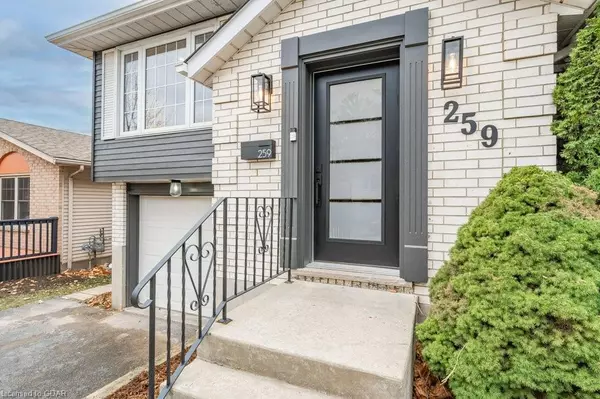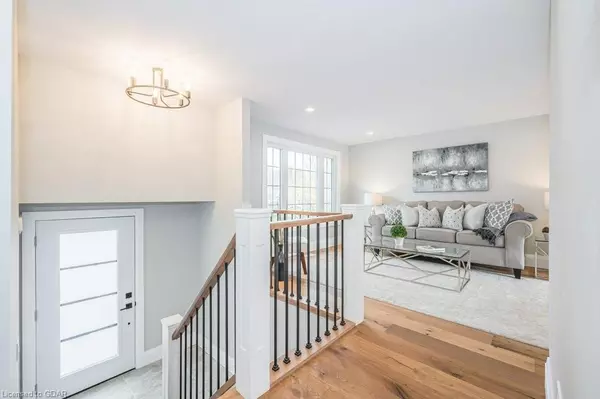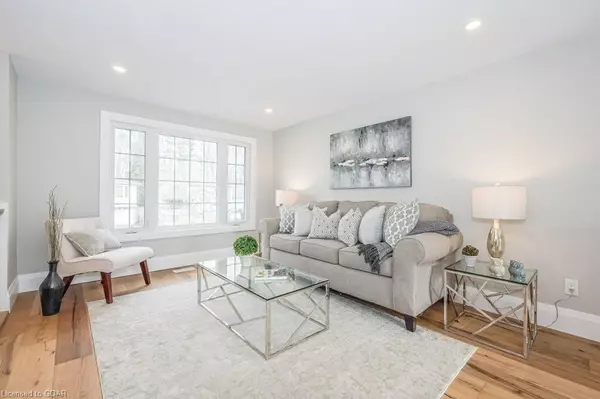$891,000
$899,900
1.0%For more information regarding the value of a property, please contact us for a free consultation.
259 Sekura Street Cambridge, ON N1R 3R4
4 Beds
3 Baths
1,049 SqFt
Key Details
Sold Price $891,000
Property Type Single Family Home
Sub Type Single Family Residence
Listing Status Sold
Purchase Type For Sale
Square Footage 1,049 sqft
Price per Sqft $849
MLS Listing ID 40349583
Sold Date 12/02/22
Style Bungalow Raised
Bedrooms 4
Full Baths 3
Abv Grd Liv Area 1,719
Originating Board Guelph & District
Annual Tax Amount $3,586
Property Description
Stunning top to bottom renovation with a LEGAL ACCESSORY APARTMENT! This incredible 3+1 bedroom, 3 full bath raised bungalow has been professionally designed and renovated throughout. The open concept main floor features tons of natural light, potlights throughout, the perfect size living room with adjoining eat-in kitchen complete with lots of quartz counterspace, amazing pantry storage, new SS appliances, a beverage centre with bar fridge and patio doors out to the deck. You'll find 3 bedrooms on this floor (two are oversized with multiple windows) with the primary having a stylish 3pce ensuite and walkin closet. Luxury main bath with large vanity, black accents and tiled tub surround. The attached garage, some storage and private laundry is easily accessible down just a few steps from the lovely foyer. This home is carpet free with engineered flooring and tile. Looking for the perfect inlaw suite or rental income opportunity to help offset the mortgage? The above grade walkout lower level features ground floor living at its best with a LEGAL accessory apartment renovated to the same standards as the main home! With many large windows, open concept living/kitchen with SS appliances and quartz counters this space is sure to impress. A large bedroom, 3pce bath with step-in tiled shower, SEPARATE LAUNDRY and separate rear deck completes this fully self contained space. Outside you'll find a generous fenced lot that offers all the space you could hope for. Located in a lovely residential area that's very central close to schools, hospital, shopping and major roads for commuters. Roof 2022, both kitchens 2022, all 3 baths 2022, flooring throughout 2022, paint 2022, interior doors/trim 2022, some electrical 2022, potlights 2022, interior railings 2022, entry doors 2022, updated furnace and A/C. This home is a must see!
Location
State ON
County Waterloo
Area 13 - Galt North
Zoning R5
Direction Hespeler to Munch
Rooms
Basement Separate Entrance, Walk-Out Access, Full, Finished
Kitchen 2
Interior
Interior Features Accessory Apartment, Auto Garage Door Remote(s), In-Law Floorplan
Heating Forced Air, Natural Gas
Cooling Central Air
Fireplace No
Laundry Multiple Locations
Exterior
Parking Features Attached Garage
Garage Spaces 1.0
Fence Full
Roof Type Shingle
Porch Deck
Lot Frontage 58.0
Lot Depth 104.9
Garage Yes
Building
Lot Description Urban, Hospital, Park, Schools, Shopping Nearby
Faces Hespeler to Munch
Foundation Concrete Perimeter
Sewer Sewer (Municipal)
Water Municipal
Architectural Style Bungalow Raised
Structure Type Brick Front, Other
New Construction No
Others
Tax ID 226520003
Ownership Freehold/None
Read Less
Want to know what your home might be worth? Contact us for a FREE valuation!

Our team is ready to help you sell your home for the highest possible price ASAP






