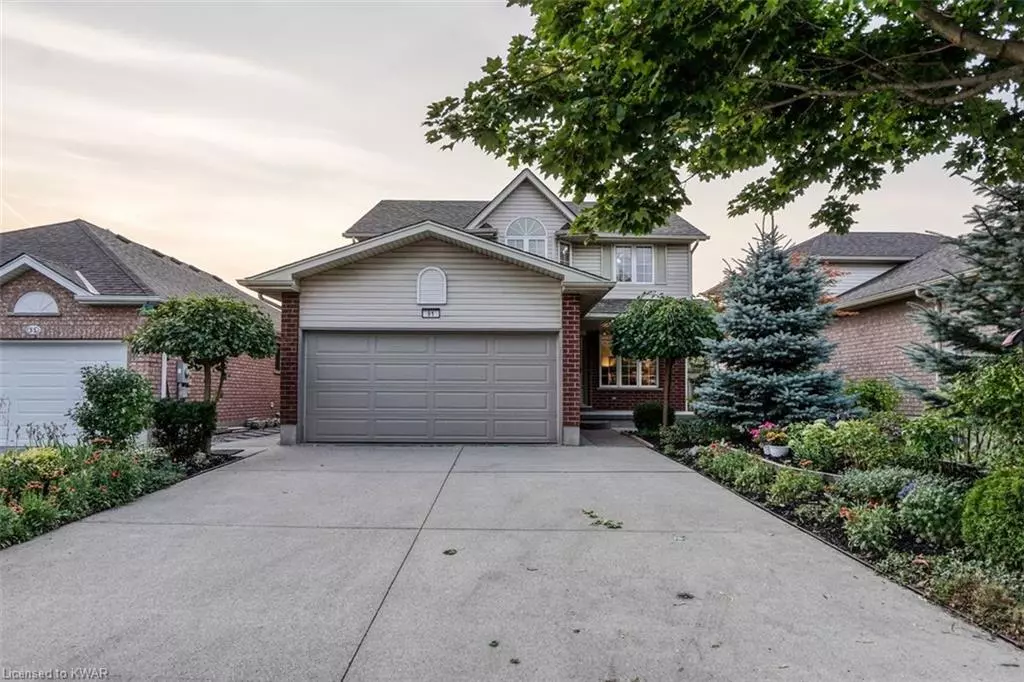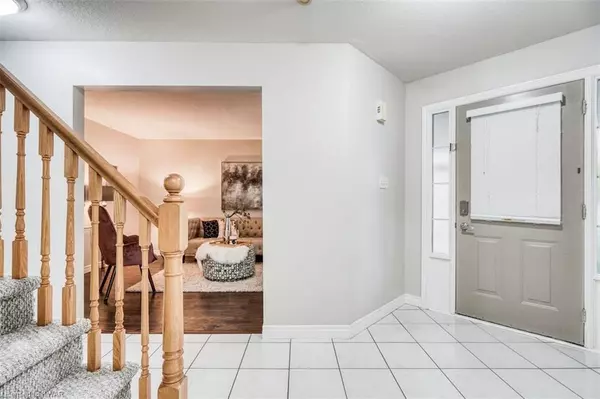$920,000
$898,000
2.4%For more information regarding the value of a property, please contact us for a free consultation.
91 Country Club Drive Cambridge, ON N1T 1Z9
4 Beds
4 Baths
2,072 SqFt
Key Details
Sold Price $920,000
Property Type Single Family Home
Sub Type Single Family Residence
Listing Status Sold
Purchase Type For Sale
Square Footage 2,072 sqft
Price per Sqft $444
MLS Listing ID 40324816
Sold Date 09/27/22
Style Two Story
Bedrooms 4
Full Baths 2
Half Baths 2
Abv Grd Liv Area 2,072
Originating Board Kitchener - Waterloo
Year Built 2001
Annual Tax Amount $5,139
Property Description
Amazing Detached Home In A Family Friendly Neighborhood. This Beautiful Spacious 4 Bed/4 Bath Detached Home Has Total Living Space Of More Than 2600Sq Ft. Fully Finished Basement, Complete W/ Movie Theatre & Surround Sound Speakers Input-Ready, Large L-Shaped Rec Room W/ Laundry & Bathroom. Eat-In Kitchen Opens To Family Room W/ Natural Gas Fireplace & Walkout To Spacious Large Deck (Gazebos Included) That Leads To Backyard Oasis W/ Gas Bbq Hookup Ready. Landscaped Front & Backyard (W/ Large Garden Shed). Extra Wide Concrete Paved Driveway Allows 3 Cars Parking And Entire House Siding Is Concrete Sealed To Prevent Potential Leakage. Mins To 401, Parks, Shops, Restaurants, School & Much Much More. *New Paint Throughout - 2022 *Deck Stained 2021 *New Kitchen Quartz Countertop/Faucet/Sink - 2021 *Furnace/Ac - 2021 *Skylight - 2019 *Water Heater - 2017 (Rental) *Roof Shingles - 2015 *Water Softener - 2012 *Reverse Osmosis Filtration System
Location
State ON
County Waterloo
Area 13 - Galt North
Zoning Residential
Direction Country Club Dr / Burnette Ave
Rooms
Basement Full, Finished
Kitchen 1
Interior
Interior Features Auto Garage Door Remote(s), Ceiling Fan(s)
Heating Forced Air
Cooling Central Air
Fireplaces Type Gas
Fireplace Yes
Window Features Window Coverings, Skylight(s)
Appliance Water Purifier, Water Softener, Dishwasher, Dryer, Gas Oven/Range, Range Hood, Refrigerator, Washer
Exterior
Parking Features Attached Garage, Garage Door Opener
Garage Spaces 2.0
Roof Type Asphalt Shing
Lot Frontage 45.47
Lot Depth 111.0
Garage Yes
Building
Lot Description Urban, Landscaped, Library, Park, Playground Nearby, Public Transit, Schools
Faces Country Club Dr / Burnette Ave
Foundation Poured Concrete
Sewer Sewer (Municipal)
Water Municipal
Architectural Style Two Story
Structure Type Brick, Vinyl Siding
New Construction No
Others
Tax ID 03796123
Ownership Freehold/None
Read Less
Want to know what your home might be worth? Contact us for a FREE valuation!

Our team is ready to help you sell your home for the highest possible price ASAP






