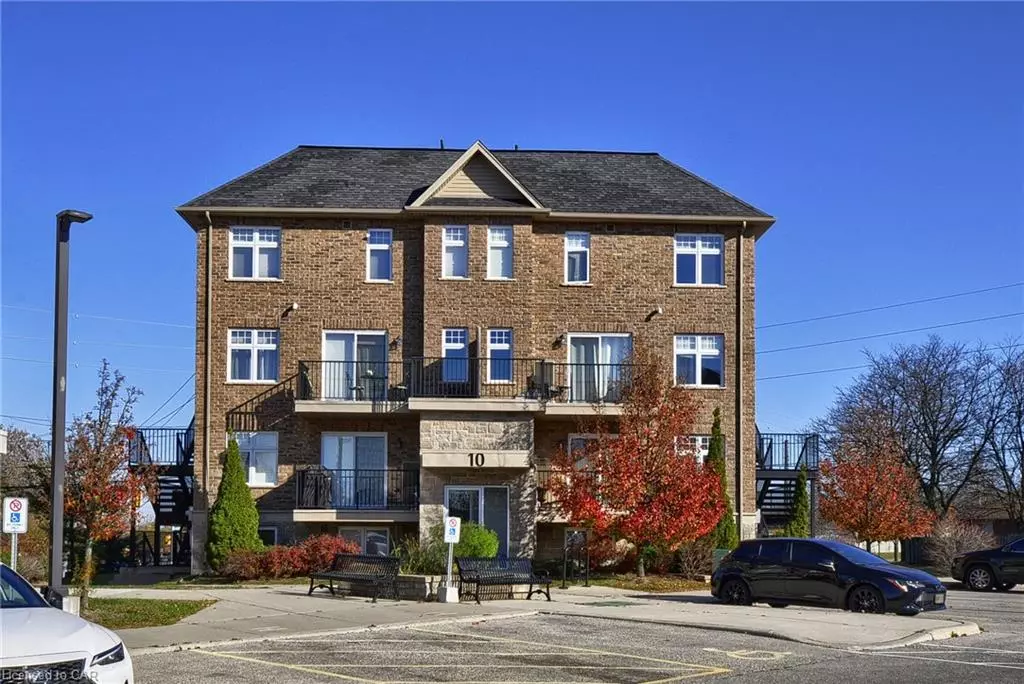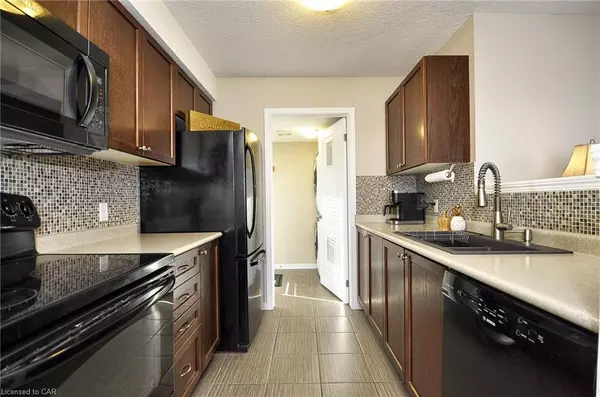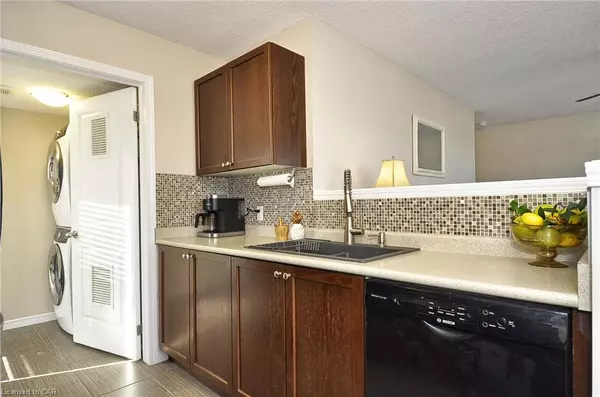$498,000
$499,900
0.4%For more information regarding the value of a property, please contact us for a free consultation.
10 Cheese Factory Road #303 Cambridge, ON N1P 0B2
3 Beds
2 Baths
1,144 SqFt
Key Details
Sold Price $498,000
Property Type Condo
Sub Type Condo/Apt Unit
Listing Status Sold
Purchase Type For Sale
Square Footage 1,144 sqft
Price per Sqft $435
MLS Listing ID 40348316
Sold Date 11/18/22
Style Two Story
Bedrooms 3
Full Baths 1
Half Baths 1
HOA Fees $314/mo
HOA Y/N Yes
Abv Grd Liv Area 1,144
Originating Board Cambridge
Year Built 2013
Annual Tax Amount $2,613
Property Description
This 3 bedroom, 2 bath townhome is spacious & bright. The main floor is open concept & carpet free. Upstairs you will find 3 bedrooms, or 2 bedrooms and an office and the primary bathroom. The Laundry is located in the unit, on the main floor off of the kitchen. Lots of windows in this unit allow tons of natural light, a great thing to have while living in a condo. Off the living room you will find an open balcony. A perfect spot to have your morning coffee or to end your night with some fresh air. Two parking spots are available. One is included and the second one is rented for $55/mo.
Location
State ON
County Waterloo
Area 12 - Galt East
Zoning RM4
Direction corner of Myers Rd & Cheese Factory Rd
Rooms
Basement None
Kitchen 1
Interior
Heating Forced Air, Natural Gas
Cooling Central Air
Fireplace No
Appliance Water Softener, Dishwasher, Dryer, Refrigerator, Stove, Washer
Laundry In-Suite
Exterior
Exterior Feature Balcony, Private Entrance
Parking Features Exclusive, Leased
Pool None
Roof Type Asphalt Shing
Porch Open
Garage No
Building
Lot Description Urban, Near Golf Course, Park, Place of Worship, Playground Nearby, Public Transit, School Bus Route, Schools, Trails
Faces corner of Myers Rd & Cheese Factory Rd
Foundation Poured Concrete
Sewer Sewer (Municipal)
Water Municipal
Architectural Style Two Story
Structure Type Brick
New Construction No
Schools
Elementary Schools Stewart Avenue P.Sst.Vincent De Paul
High Schools Galt C.Imonsignor Doyle C.S.S
Others
HOA Fee Include Parking
Ownership Condominium
Read Less
Want to know what your home might be worth? Contact us for a FREE valuation!

Our team is ready to help you sell your home for the highest possible price ASAP






