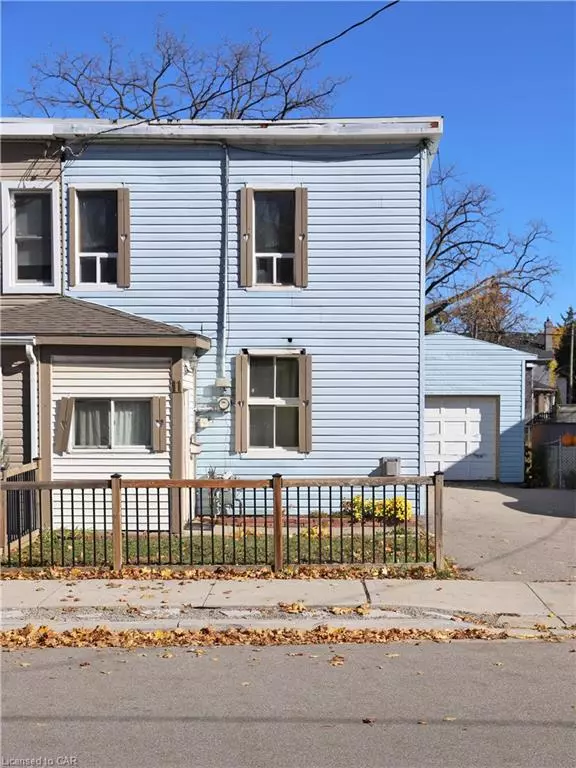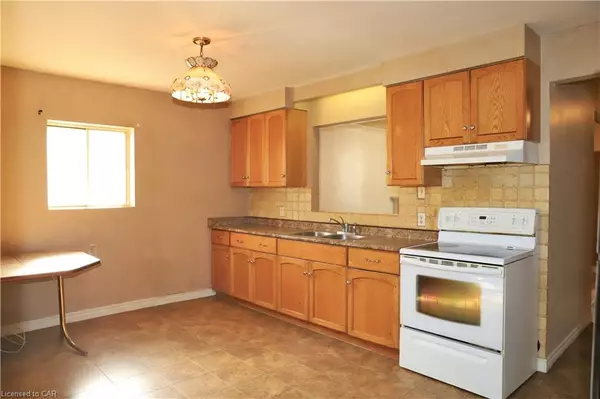$312,000
$299,900
4.0%For more information regarding the value of a property, please contact us for a free consultation.
11 Davidson Street Cambridge, ON N1S 2T8
3 Beds
1 Bath
1,126 SqFt
Key Details
Sold Price $312,000
Property Type Single Family Home
Sub Type Single Family Residence
Listing Status Sold
Purchase Type For Sale
Square Footage 1,126 sqft
Price per Sqft $277
MLS Listing ID 40342146
Sold Date 12/01/22
Style Two Story
Bedrooms 3
Full Baths 1
Abv Grd Liv Area 1,126
Originating Board Cambridge
Year Built 1870
Annual Tax Amount $2,305
Property Description
ATTENTION RENOVATORS, CONTRACTORS AND FLIPPERS. Located in West Galt just blocks away from Cambridge's new Gaslight District, this 1126 sf. 3 bedroom semi-detached home has great potential for a nice transformation as an entry level home or investment property. The exterior needs some attention sooner than later, but the interior just needs a some smaller repairs/updates, a good coat of paint and some elbow grease to brighten up the inside. The Bonus is you'll have a huge (very deep and very tall) garage-style work/storage space to store your tools and to work out of. while you do your renovations. It has large private backyard with fencing and a nice sized deck. You'll find with it's higher ceilings, crown moulding and a natural gas fireplace in the living room, the eat-in kitchen with oak cabinets and ceramic floors, and 3 good sized bedrooms, it can be a very cute starter home or income property with some creative vision. It's in a family friendly neighbourhood within walking distance to all levels of school (from elementary to university), all amenities, bus routes, downtown, river trails, and so much more.
Don't miss this great opportunity. Book your viewing appointment today!
Location
State ON
County Waterloo
Area 11 - Galt West
Zoning RS1
Direction FROM DOWNTOWN GALT, CROSS THE RIVER AT THE CEDAR/WATER ST. BRIDGE, CONTINUE UP THE FIRST HILL ON CEDAR ST. AND TURN LEFT ON DAVIDSON ST.
Rooms
Basement Crawl Space, Unfinished
Kitchen 1
Interior
Interior Features None
Heating Baseboard, Electric, Fireplace-Gas
Cooling Window Unit(s)
Fireplaces Number 1
Fireplaces Type Living Room, Gas
Fireplace Yes
Appliance Stove
Laundry Main Level
Exterior
Parking Features Detached Garage, Asphalt
Garage Spaces 1.0
Fence Fence - Partial
Utilities Available Electricity Connected, Natural Gas Connected, Phone Connected
Waterfront Description River/Stream
Roof Type Asphalt Shing
Porch Deck
Lot Frontage 32.75
Lot Depth 121.38
Garage Yes
Building
Lot Description Urban, Rectangular, Arts Centre, City Lot, Near Golf Course, Library, Park, Place of Worship, Playground Nearby, Public Transit, School Bus Route, Schools, Trails
Faces FROM DOWNTOWN GALT, CROSS THE RIVER AT THE CEDAR/WATER ST. BRIDGE, CONTINUE UP THE FIRST HILL ON CEDAR ST. AND TURN LEFT ON DAVIDSON ST.
Foundation Poured Concrete
Sewer Sewer (Municipal)
Water Municipal-Metered
Architectural Style Two Story
Structure Type Vinyl Siding
New Construction No
Schools
Elementary Schools Tait St. School & St. Gregory'S School
High Schools Southwood Secondary & Monsignor Doyle
Others
Ownership Freehold/None
Read Less
Want to know what your home might be worth? Contact us for a FREE valuation!

Our team is ready to help you sell your home for the highest possible price ASAP






