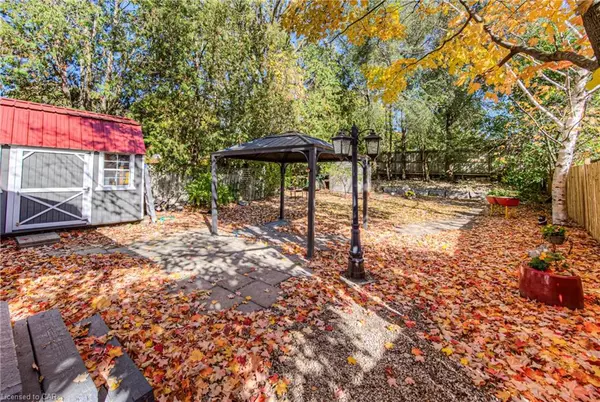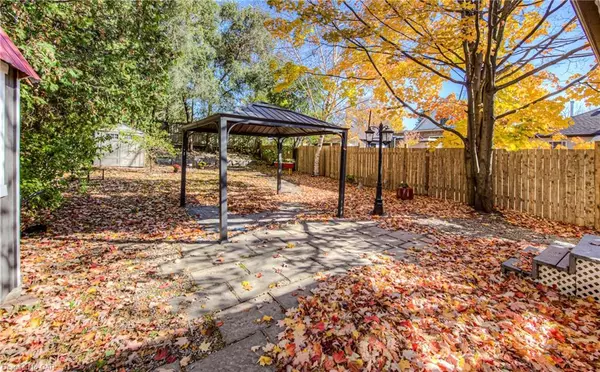$555,000
$499,900
11.0%For more information regarding the value of a property, please contact us for a free consultation.
5 Elgin Street N Cambridge, ON N1R 5G8
3 Beds
2 Baths
1,369 SqFt
Key Details
Sold Price $555,000
Property Type Single Family Home
Sub Type Single Family Residence
Listing Status Sold
Purchase Type For Sale
Square Footage 1,369 sqft
Price per Sqft $405
MLS Listing ID 40340875
Sold Date 11/04/22
Style Two Story
Bedrooms 3
Full Baths 2
Abv Grd Liv Area 1,369
Originating Board Cambridge
Year Built 1908
Annual Tax Amount $3,032
Property Description
ENDLESS POSSIBILITIES – 5 ELGIN STREET N! Tucked amongst mature trees you will find this charming stone 2-storey home filled with character and charm. The spacious yard of your dreams is the perfect space for a growing family or pets. A large workshop, a shed for storage, a covered back porch for relaxation, and a long tandem driveway. Inside offers over 1350sqft with a finished attic – 3 bedrooms and 2 bathrooms in total. Notable features include: a new fence, water softener, California shutters in the living room, laminate flooring (2022), newer windows, roof (2019), A/C and Furnace (2018), crown moulding and fresh paint in the living room and 2 bedrooms plus much more. Nestled in this desirable family neighbourhood, you are within walking distance to schools, parks, convenient amenities, and a short drive to highway 8.
Location
State ON
County Waterloo
Area 12 - Galt East
Zoning R5
Direction MAIN STREET/DUNDAS ST N
Rooms
Other Rooms Workshop
Basement Partial, Partially Finished
Kitchen 1
Interior
Heating Forced Air, Natural Gas
Cooling Central Air
Fireplace No
Appliance Water Softener
Exterior
Parking Features Asphalt
Roof Type Asphalt Shing
Porch Deck, Patio
Lot Frontage 40.1
Lot Depth 128.4
Garage No
Building
Lot Description Urban, Park, Schools, Shopping Nearby, Trails
Faces MAIN STREET/DUNDAS ST N
Foundation Concrete Perimeter, Stone
Sewer Sewer (Municipal)
Water Municipal
Architectural Style Two Story
Structure Type Stone
New Construction No
Others
Tax ID 038230051
Ownership Freehold/None
Read Less
Want to know what your home might be worth? Contact us for a FREE valuation!

Our team is ready to help you sell your home for the highest possible price ASAP






