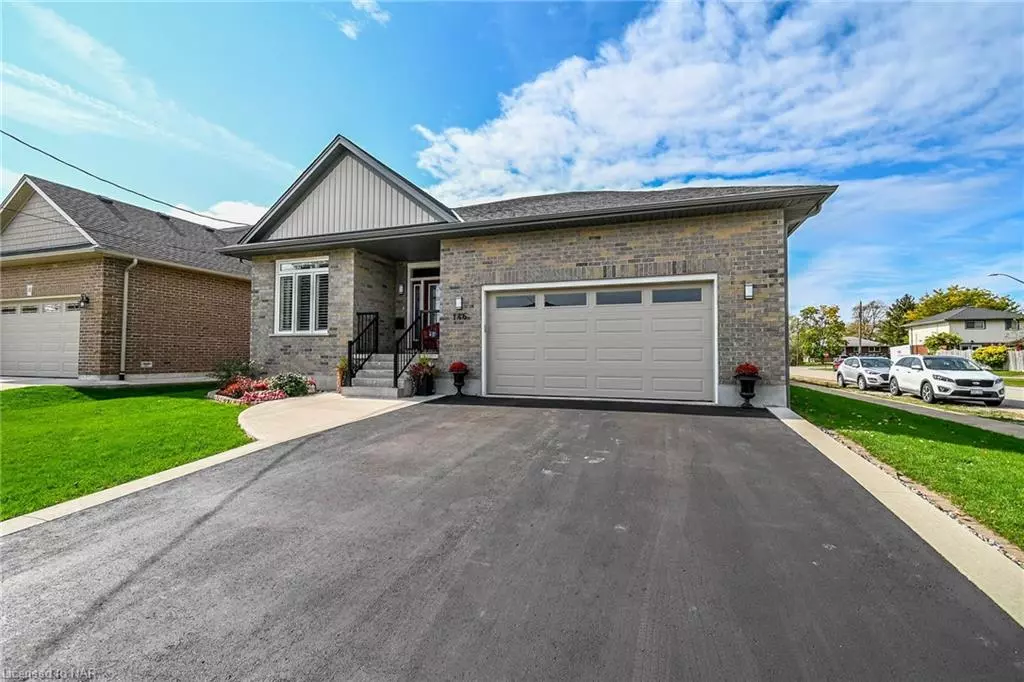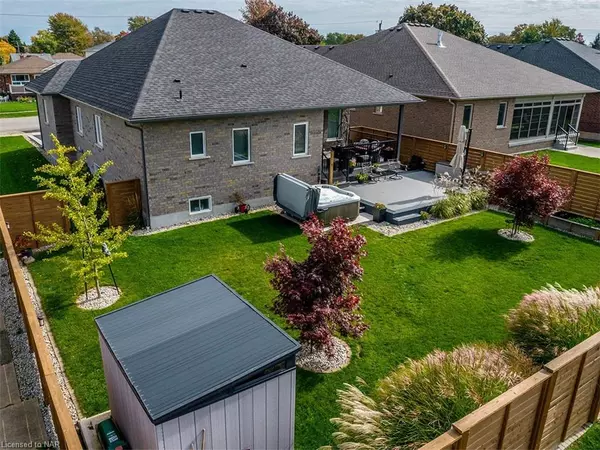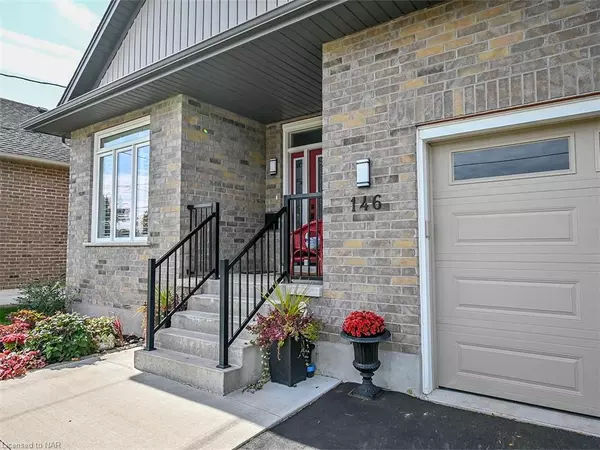$760,000
$797,900
4.7%For more information regarding the value of a property, please contact us for a free consultation.
146 Hampton Avenue Port Colborne, ON L3K 5S1
4 Beds
3 Baths
1,784 SqFt
Key Details
Sold Price $760,000
Property Type Single Family Home
Sub Type Single Family Residence
Listing Status Sold
Purchase Type For Sale
Square Footage 1,784 sqft
Price per Sqft $426
MLS Listing ID 40335317
Sold Date 11/01/22
Style Bungalow
Bedrooms 4
Full Baths 2
Half Baths 1
Abv Grd Liv Area 1,784
Originating Board Niagara
Year Built 2016
Annual Tax Amount $5,875
Property Description
This one has it all. Welcome to 146 Hampton Avenue! A stunning, completely finished bungalow with a backyard designed for relaxing and all in a sought-after location! This custom built and designed home offers over 3,000 sq ft of finished living space that has been carefully planned, designed & finished. A covered porch greets you and opens to a bright entrance hall, a formal dining room and kitchen with granite counters and adjacent dining area. Column accents flank the entrance to the living room. An elegant white mantel and built-in bookcases surround the gas fireplace and patio doors open to a lovely covered deck. There are 3 bedrooms and 2 baths on the main floor & the highlight is a large primary bedroom with walk-in closet, ensuite bathroom & it’s own private walkout to the back deck. The basement has been beautifully finished and fully utilized. A stunning electric fireplace with live edge mantel & stone front is a highlight of the huge recroom. There is an enviable exercise room, 4th bedroom, 2 piece bath, office/den, storage room and cold room. The completely fenced back yard is bordered with well-tended gardens and has a two tiered, composite deck with natural gas bbq hookup and enjoyable hot tub! Other features of this DeHaan Homes bungalow include extra wide, 36” hallways and door openings, double glazed, Low E windows, wind resistant shingles and an attached double garage with inside entry. This quiet family neighbourhood is in an excellent school district and is right around the corner from Sunset park. It is close to Sugarloaf Marina on Lake Erie and Port Colborne’s quaint downtown & historic shopping district along the Welland Canal.
Location
State ON
County Niagara
Area Port Colborne / Wainfleet
Zoning R1
Direction ASH STREET
Rooms
Other Rooms Shed(s)
Basement Full, Finished
Kitchen 1
Interior
Interior Features Central Vacuum, Auto Garage Door Remote(s)
Heating Forced Air, Natural Gas
Cooling Central Air
Fireplaces Number 2
Fireplaces Type Electric, Gas
Fireplace Yes
Window Features Window Coverings
Appliance Dishwasher, Dryer, Microwave, Range Hood, Refrigerator, Stove, Washer
Laundry Main Level
Exterior
Exterior Feature Landscaped
Parking Features Attached Garage, Garage Door Opener, Asphalt
Garage Spaces 2.0
Fence Full
Pool None
Roof Type Asphalt Shing
Handicap Access Accessible Hallway(s)
Porch Deck, Porch
Lot Frontage 60.76
Lot Depth 135.07
Garage Yes
Building
Lot Description Urban, Rectangular, Arts Centre, Beach, Library, Marina, Park, Place of Worship, Schools
Faces ASH STREET
Foundation Poured Concrete
Sewer Sewer (Municipal)
Water Municipal
Architectural Style Bungalow
Structure Type Brick Front
New Construction No
Others
Tax ID 644040116
Ownership Freehold/None
Read Less
Want to know what your home might be worth? Contact us for a FREE valuation!

Our team is ready to help you sell your home for the highest possible price ASAP






