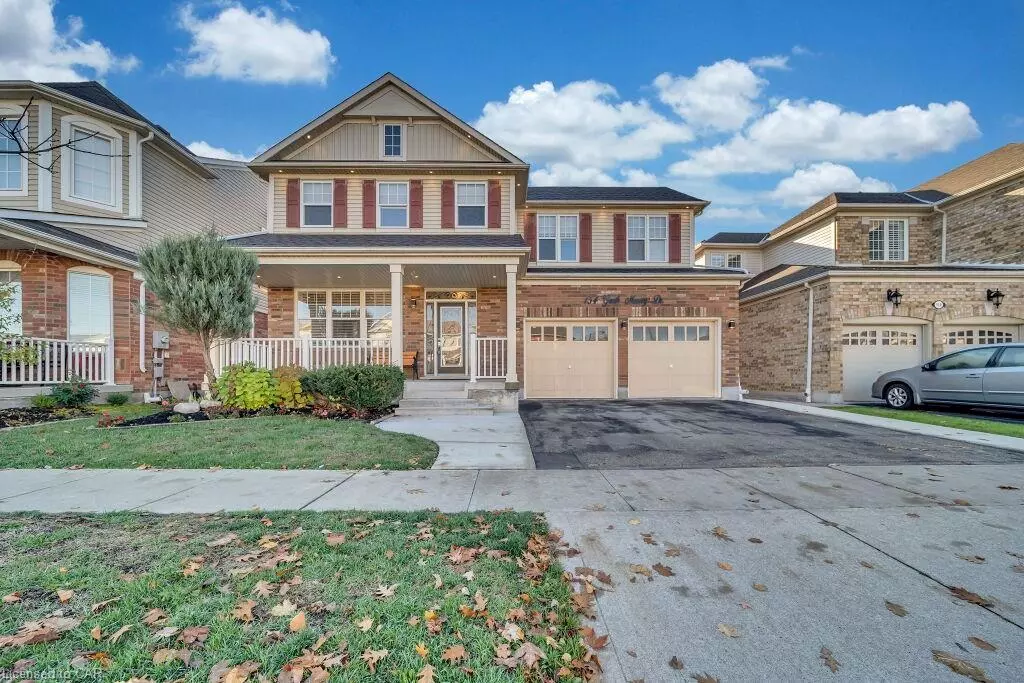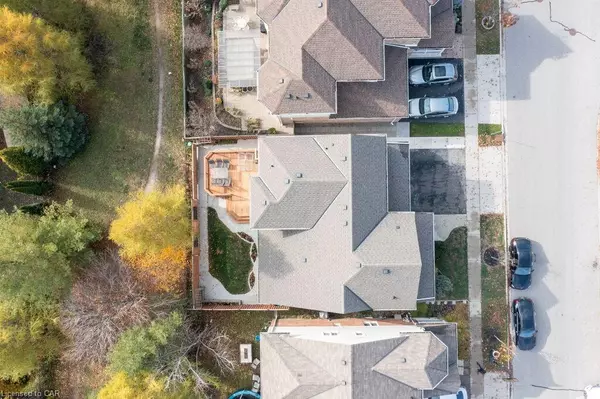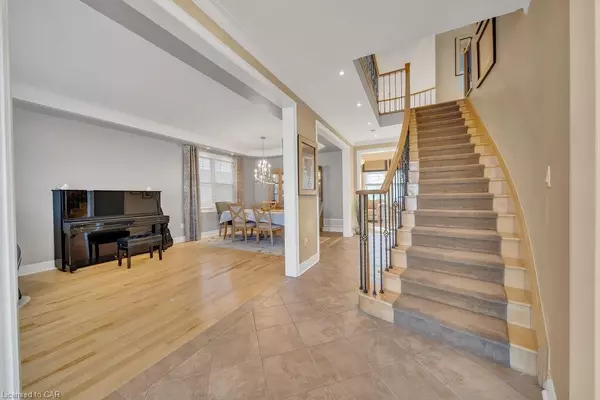$1,200,000
$1,250,000
4.0%For more information regarding the value of a property, please contact us for a free consultation.
154 Garth Massey Drive Cambridge, ON N1T 2G5
5 Beds
4 Baths
2,353 SqFt
Key Details
Sold Price $1,200,000
Property Type Single Family Home
Sub Type Single Family Residence
Listing Status Sold
Purchase Type For Sale
Square Footage 2,353 sqft
Price per Sqft $509
MLS Listing ID 40343366
Sold Date 11/17/22
Style Two Story
Bedrooms 5
Full Baths 3
Half Baths 1
Abv Grd Liv Area 2,353
Originating Board Cambridge
Year Built 2003
Annual Tax Amount $6,261
Property Description
Welcome to this spectacular detach home on a 50 foot lot. This former Mattamy model home is carpet free and finished from top to bottom, fully upgraded! Walking in, you will be greeted with beautiful soaring ceilings, and 9 foot ceilings throughout the rest of the main floor and upstairs, nicely upgraded quartz kitchen countertops with a brand new island extension and appliances, pot lights throughout the whole home, and a gorgeous chandelier in the family room. Access to the backyard is from the kitchen with a sliding door, backing directly onto a nice and quiet trail so you will not be bothered by neighbors. The bright upper level, you have 4 bedrooms and 2 full washrooms, with a large luxury 5 piece Ensuite bathroom with great counter space and a relaxing soaker tub. The basement is fully finished with a recreational area, study area as well as a bedroom and full washroom. Potential for in law or separate suite. Hot water tank owned. Don’t miss this opportunity for the perfect home, make sure to book your private showings!
Location
State ON
County Waterloo
Area 13 - Galt North
Zoning R1
Direction ARTHUR FACH & GARTH MASSEY
Rooms
Basement Full, Finished
Kitchen 1
Interior
Interior Features Auto Garage Door Remote(s), Central Vacuum Roughed-in, In-law Capability
Heating Forced Air, Natural Gas
Cooling Central Air
Fireplaces Type Gas
Fireplace Yes
Window Features Window Coverings
Appliance Water Heater Owned, Dishwasher, Dryer, Hot Water Tank Owned, Range Hood, Refrigerator, Stove, Washer
Laundry Main Level
Exterior
Exterior Feature Backs on Greenbelt
Parking Features Attached Garage, Garage Door Opener
Garage Spaces 2.0
Roof Type Asphalt Shing
Porch Deck
Lot Frontage 50.0
Lot Depth 82.16
Garage Yes
Building
Lot Description Urban, Dog Park, Near Golf Course, Highway Access, Hospital, Library, Major Highway, Open Spaces, Park, Public Transit, School Bus Route, Schools, Shopping Nearby, Trails
Faces ARTHUR FACH & GARTH MASSEY
Foundation Poured Concrete
Sewer Sewer (Municipal)
Water Municipal
Architectural Style Two Story
Structure Type Brick, Vinyl Siding
New Construction No
Schools
Elementary Schools Saginaw Public School
High Schools Clemens Mill Public School
Others
Ownership Freehold/None
Read Less
Want to know what your home might be worth? Contact us for a FREE valuation!

Our team is ready to help you sell your home for the highest possible price ASAP






