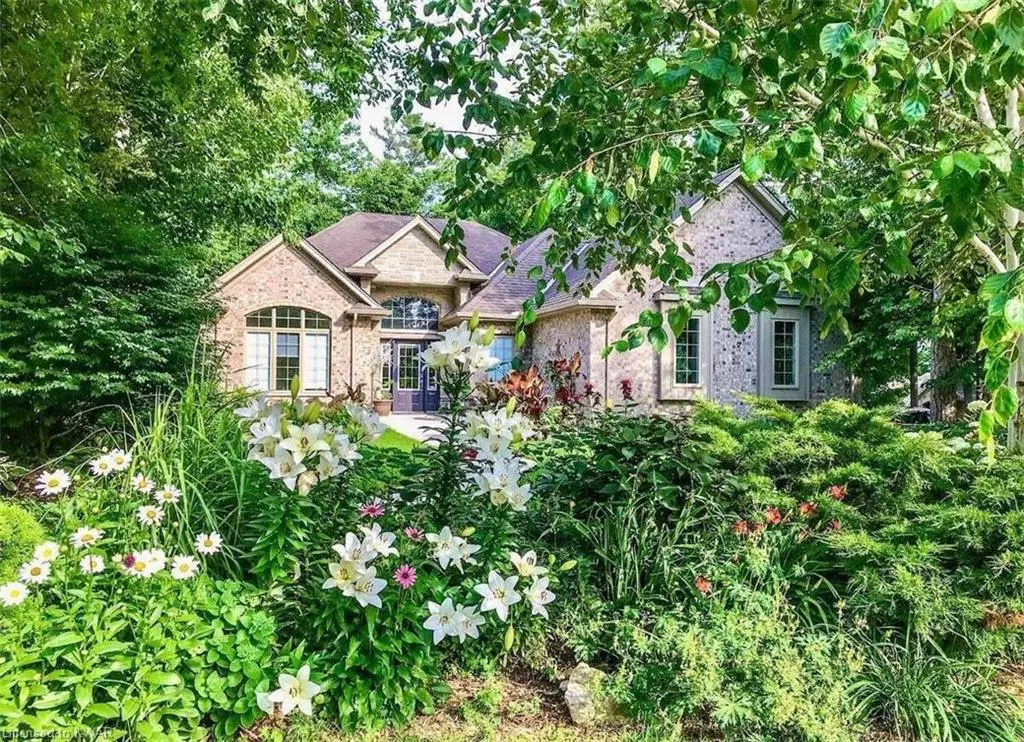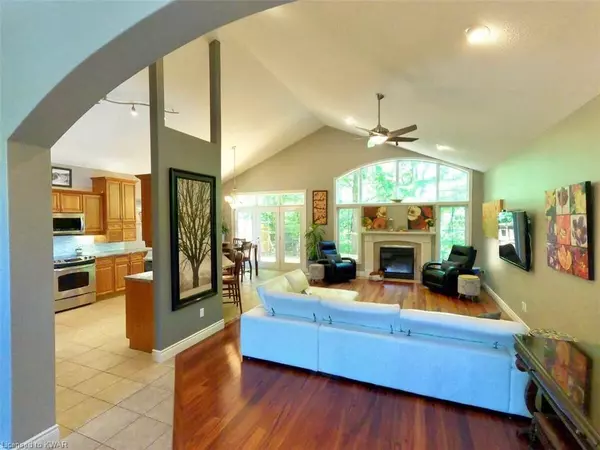$1,275,000
$1,350,000
5.6%For more information regarding the value of a property, please contact us for a free consultation.
10180 Meadowlily Crescent Grand Bend, ON N0M 1T0
5 Beds
3 Baths
2,000 SqFt
Key Details
Sold Price $1,275,000
Property Type Single Family Home
Sub Type Single Family Residence
Listing Status Sold
Purchase Type For Sale
Square Footage 2,000 sqft
Price per Sqft $637
MLS Listing ID 40270635
Sold Date 10/26/22
Style Bungalow
Bedrooms 5
Full Baths 3
Abv Grd Liv Area 3,000
Originating Board Kitchener - Waterloo
Year Built 2005
Annual Tax Amount $4,552
Lot Size 0.350 Acres
Acres 0.35
Property Description
For more info on this property, please click Brochure button below.
New Price! Spectacular 3000 sq. ft. home on a large corner lot surrounded by mature trees & gardens in the sought after Merrywood Meadows of Grand Bend. All essential amenities and the famous Grand Bend beaches are all walking distance or short drive. Wide, paved & curbed streets makes year-round living safe & enjoyable.
The main floor boasts a bright, open concept living space that includes 2+ bedrooms, 2 bathrooms, ensuites, office, laundry, open foyer, dining room, & coat room. Hard surface flooring throughout including beautiful cherry hardwood & ceramic tile. Large, towering windows in the great room with gas fireplace allows for a clear view of the surrounding nature.
The finished lower level offers a perfect place for larger families to have their own space including 3 bedrooms, bath, recreation, games, workroom. There is also no shortage of storage area in this home. Over 1000 sq. ft. is available for all your seasonal goods, hobbies, toys, etc.
Outside, established, mature trees & perennials provide color and delight all year long with little effort. Stamped concrete level-entry pathways surround the home and allows for easy access to the front of the home and to the spectacular terraced gardens in the backyard. The large deck off of the dining room is detailed with a steel railing system that allows for a seamless view of your private backyard oasis, which includes an elevated stone seating area, fire pit and interlocking pathways. A hot tub with louvered privacy fencing allows for a secluded place to unwind under the canopy of the trees. For more protection on the deck, a large, retractable awning can be used with a touch of a switch. An in-ground irrigation system keeps the entire property effortlessly lush & green on a set schedule. Plenty of parking spaces are also available for you or your guests with the double wide and double deep, interlocking stone driveway & two-car garage.
Location
State ON
County Lambton
Area Lambton Shores
Zoning R6-1
Direction Turn off Highway 21 at Merrywood Drive, turn right at Pineview Crescent to the last house on the inside corner.
Rooms
Other Rooms None
Basement Full, Partially Finished
Kitchen 1
Interior
Interior Features High Speed Internet, Auto Garage Door Remote(s), Built-In Appliances, Ceiling Fan(s), Central Vacuum Roughed-in, Water Meter
Heating Fireplace-Gas, Natural Gas, Gas Hot Water
Cooling Central Air
Fireplaces Number 1
Fireplaces Type Living Room, Gas
Fireplace Yes
Appliance Water Heater Owned, Built-in Microwave, Dishwasher, Dryer, Hot Water Tank Owned, Refrigerator, Stove, Washer
Laundry Laundry Room, Main Level
Exterior
Exterior Feature Awning(s), Landscape Lighting, Landscaped, Lawn Sprinkler System
Garage Attached Garage, Interlock
Garage Spaces 2.0
Pool None
Utilities Available Cable Available, Cell Service, Electricity Connected, Garbage/Sanitary Collection, Natural Gas Connected, Phone Connected
Waterfront No
Waterfront Description Lake Privileges
View Y/N true
View Forest, Garden, Trees/Woods
Roof Type Asphalt Shing
Handicap Access Accessible Doors, Accessible Full Bath, Hallway Widths 42\" or More, Hard/Low Nap Floors, Accessible Entrance, Level within Dwelling, Open Floor Plan, Parking, Wheelchair Access
Porch Deck, Patio
Lot Frontage 74.0
Lot Depth 205.0
Garage Yes
Building
Lot Description Urban, Rectangular, Beach, Campground, Corner Lot, City Lot, Near Golf Course, Library, Marina, Schools
Faces Turn off Highway 21 at Merrywood Drive, turn right at Pineview Crescent to the last house on the inside corner.
Foundation Concrete Perimeter
Sewer Septic Approved
Water Municipal-Metered
Architectural Style Bungalow
Structure Type Brick, Stone
New Construction No
Others
Senior Community false
Tax ID 434440421
Ownership Freehold/None
Read Less
Want to know what your home might be worth? Contact us for a FREE valuation!

Our team is ready to help you sell your home for the highest possible price ASAP






