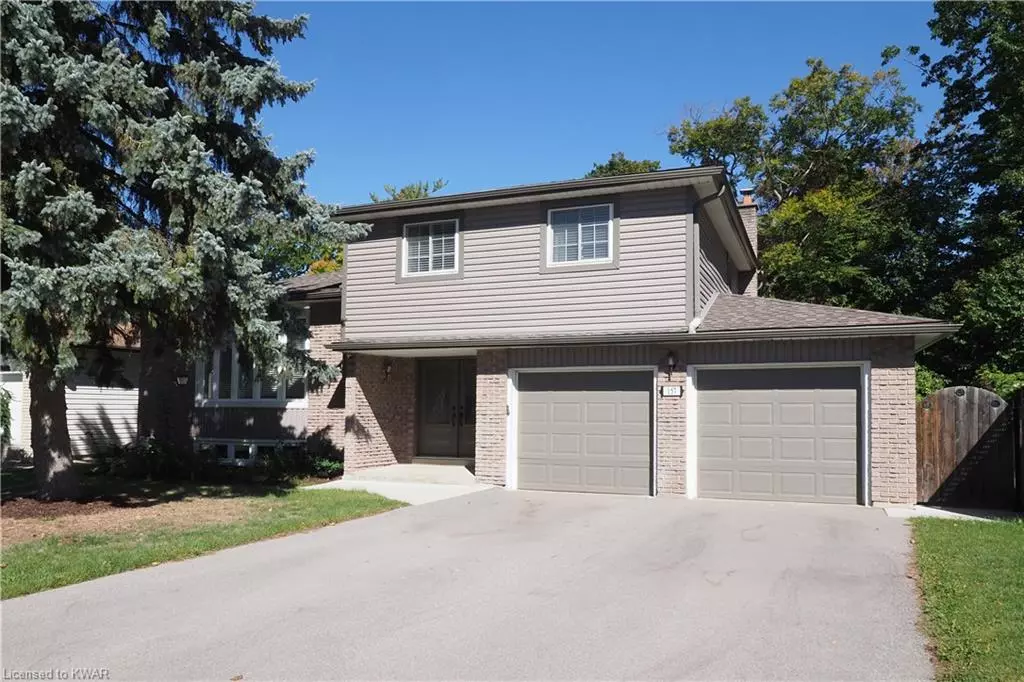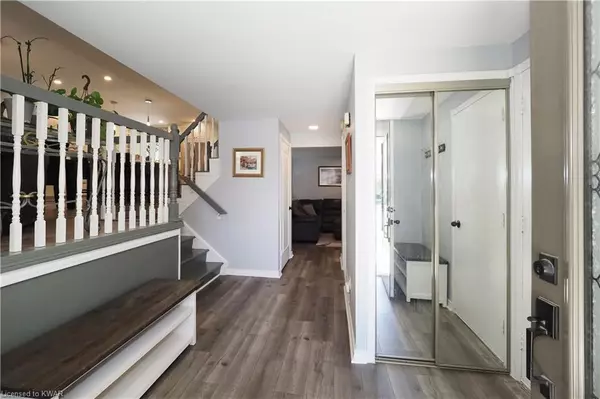$871,300
$849,900
2.5%For more information regarding the value of a property, please contact us for a free consultation.
157 Erindale Crescent Cambridge, ON N3C 3E6
4 Beds
2 Baths
1,782 SqFt
Key Details
Sold Price $871,300
Property Type Single Family Home
Sub Type Single Family Residence
Listing Status Sold
Purchase Type For Sale
Square Footage 1,782 sqft
Price per Sqft $488
MLS Listing ID 40331953
Sold Date 10/13/22
Style Sidesplit
Bedrooms 4
Full Baths 2
Abv Grd Liv Area 2,212
Originating Board Kitchener - Waterloo
Annual Tax Amount $4,831
Property Description
Just place your Furniture! The current owners have lovingly cared and updated this home over the years! Situated on a quiet Child friendly crescent this Features open concept & updated Kitchen & great room, Family gatherings? you can sit 10-12 at the dining table! Huge made for entertaining island with entertaining in mind. The ground level has a 3pc bath & a bright main floor family room w/ built-ins, fireplace & a walk out to the deck and rear yard overlooking a treed greenbelt! The Upper-level w/3 spacious bedrooms. The Primary Bedroom has Ensuite privilege to a 5pc. bath! The Lower level has a Office, Games area & a recroom or 4th bedroom. This level also has laundry & another walk-out to the rear yard! Note: Double car garage, loads of parking
Location
State ON
County Waterloo
Area 14 - Hespeler
Zoning R4
Direction Franklin Blvd North of 401, right on Winston Blvd., Left on Gunn, Right on Erindale, Property on right.
Rooms
Other Rooms Shed(s)
Basement Walk-Out Access, Partial, Finished
Kitchen 1
Interior
Interior Features Auto Garage Door Remote(s), Built-In Appliances
Heating Forced Air, Natural Gas
Cooling Central Air
Fireplaces Number 1
Fireplaces Type Electric, Family Room
Fireplace Yes
Appliance Water Softener, Built-in Microwave, Dishwasher, Freezer, Gas Oven/Range, Gas Stove, Refrigerator, Washer
Laundry In Basement
Exterior
Exterior Feature Backs on Greenbelt
Parking Features Attached Garage, Garage Door Opener, Exclusive, Asphalt, Inside Entry
Garage Spaces 2.0
Fence Fence - Partial
Pool None
View Y/N true
View Forest, Park/Greenbelt, Trees/Woods
Roof Type Asphalt Shing
Porch Deck, Patio, Porch
Lot Frontage 50.0
Lot Depth 123.0
Garage Yes
Building
Lot Description Urban, Pie Shaped Lot, Ample Parking, Greenbelt, Highway Access, Library, Major Highway, Quiet Area, Schools, Shopping Nearby
Faces Franklin Blvd North of 401, right on Winston Blvd., Left on Gunn, Right on Erindale, Property on right.
Foundation Concrete Perimeter
Sewer Sewer (Municipal)
Water Municipal-Metered
Architectural Style Sidesplit
Structure Type Brick, Vinyl Siding
New Construction No
Others
Tax ID 226380373
Ownership Freehold/None
Read Less
Want to know what your home might be worth? Contact us for a FREE valuation!

Our team is ready to help you sell your home for the highest possible price ASAP






