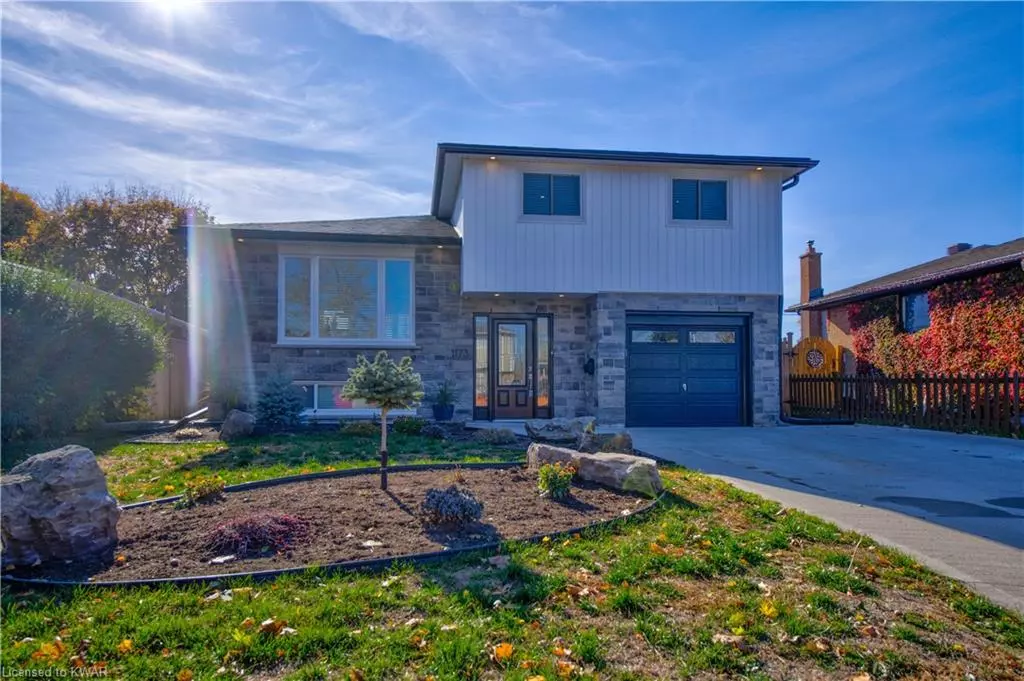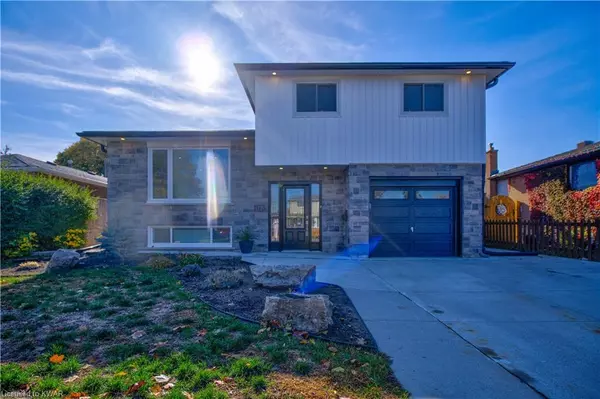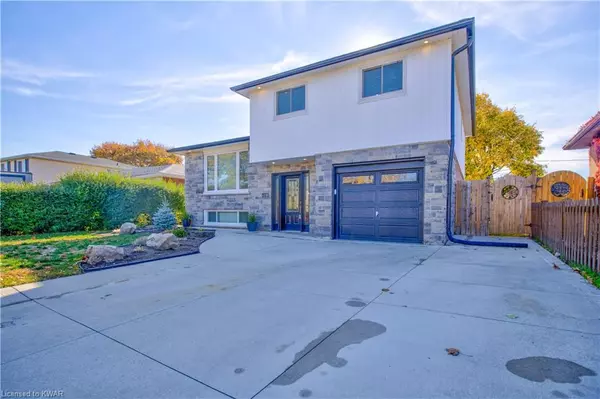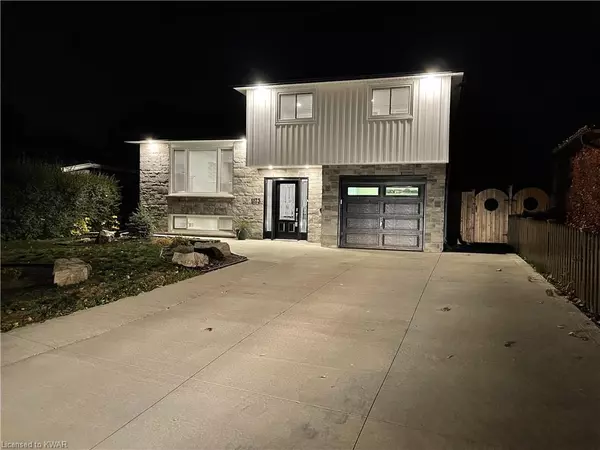$780,000
$725,000
7.6%For more information regarding the value of a property, please contact us for a free consultation.
1173 Mary Avenue Cambridge, ON N3H 4N6
3 Beds
2 Baths
1,520 SqFt
Key Details
Sold Price $780,000
Property Type Single Family Home
Sub Type Single Family Residence
Listing Status Sold
Purchase Type For Sale
Square Footage 1,520 sqft
Price per Sqft $513
MLS Listing ID 40342134
Sold Date 11/07/22
Style Sidesplit
Bedrooms 3
Full Baths 2
Abv Grd Liv Area 1,520
Originating Board Kitchener - Waterloo
Year Built 1969
Annual Tax Amount $3,623
Property Description
ABSOLUTELY STUNNING! MUST BE SEEN! Welcome to 1173 Mary Ave in Cambridge. MANY, MANY UPGRADES and major renovations done to this home in 2017. This 3 bedroom, 2 bathroom home is waiting for you! As you pull up, you'll find plenty of parking available, with the large driveway and attached garage, which provides direct access into the house. Enter through the gorgeous front door and find a generous foyer, which leads you to a separate family room that has been used as a bonus bedroom in the past. The next level up features a generous living room and beautiful kitchen, with Stainless Steel appliances, Stone backsplash, Quartz countertops and more than enough Custom Cabinets. The convenient sliding glass doors, off the kitchen, give you access to a lovely two-tier deck which overlooks the pool-sized, fenced-in back yard....this space is perfect for those family bbq's. Check out the helpful storage shed too. Moving back inside and up the stairs, you will find an extensive primary bedroom, with enough space to take some time for yourself, when needed. Two other bedrooms and a 4 piece main bathroom complete this very functional level. Move downstairs and find a large recreation room, providing more space for the family to spread out, when necessary. Another full bathroom and the laundry/utility room can also be found here. Don't miss the expansive crawl space which gives you plenty of room for storage. This is an amazing location...just a few minutes off the 401. Close to everything you need. Shopping, Restaurants, Parks, River Trails, Major Mall, Schools, and so much more. Excellent walkability! TAKE ADVANTAGE OF THIS OPPORTUNITY and book your private viewing today!
Location
State ON
County Waterloo
Area 15 - Preston
Zoning R5
Direction Take Hespeler Rd to Langs Dr to Mary Ave
Rooms
Basement Full, Finished
Kitchen 1
Interior
Interior Features Auto Garage Door Remote(s)
Heating Forced Air, Natural Gas
Cooling Central Air
Fireplace No
Window Features Window Coverings
Appliance Water Softener, Dishwasher, Dryer, Refrigerator, Stove, Washer
Exterior
Parking Features Attached Garage
Garage Spaces 1.0
Roof Type Asphalt Shing
Porch Deck
Lot Frontage 44.0
Lot Depth 127.0
Garage Yes
Building
Lot Description Urban, Irregular Lot, Highway Access, Major Highway, Park, Regional Mall, Schools, Shopping Nearby, Trails
Faces Take Hespeler Rd to Langs Dr to Mary Ave
Foundation Concrete Perimeter
Sewer Sewer (Municipal)
Water Municipal
Architectural Style Sidesplit
Structure Type Brick, Stone, Vinyl Siding
New Construction No
Others
Tax ID 226450139
Ownership Freehold/None
Read Less
Want to know what your home might be worth? Contact us for a FREE valuation!

Our team is ready to help you sell your home for the highest possible price ASAP






