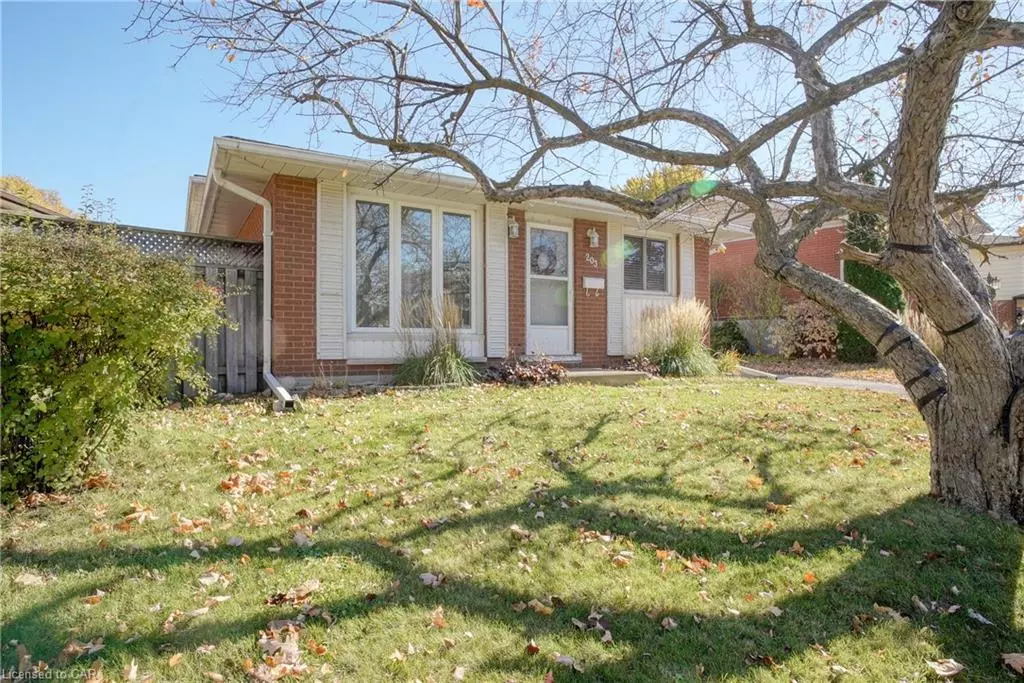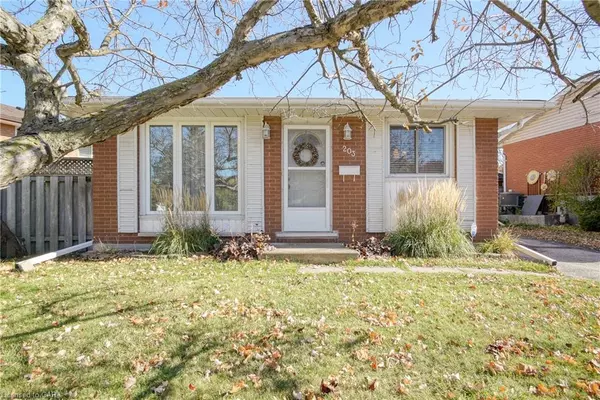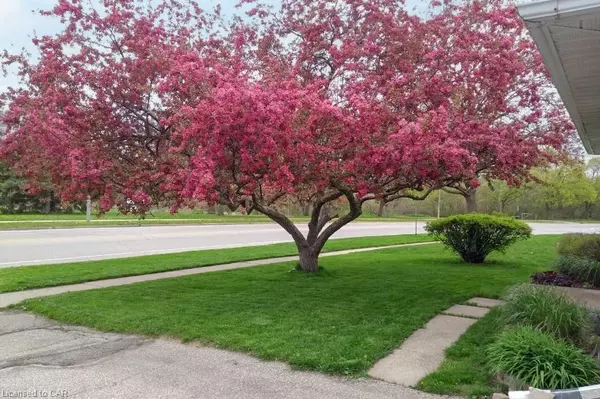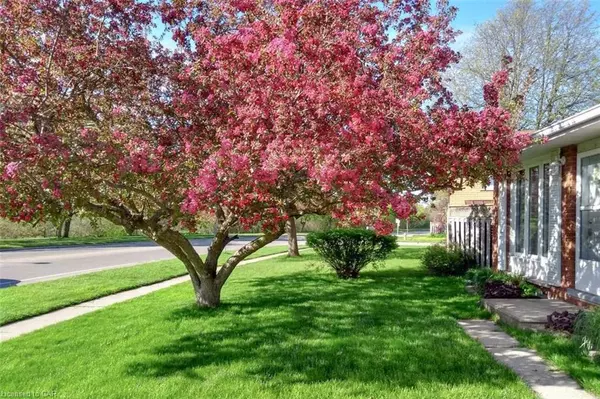$675,000
$699,900
3.6%For more information regarding the value of a property, please contact us for a free consultation.
203 Christopher Drive Cambridge, ON N1R 4S6
3 Beds
1 Bath
1,141 SqFt
Key Details
Sold Price $675,000
Property Type Single Family Home
Sub Type Single Family Residence
Listing Status Sold
Purchase Type For Sale
Square Footage 1,141 sqft
Price per Sqft $591
MLS Listing ID 40344545
Sold Date 11/17/22
Style Backsplit
Bedrooms 3
Full Baths 1
Abv Grd Liv Area 1,739
Originating Board Cambridge
Year Built 1971
Annual Tax Amount $3,192
Property Description
Welcome to 203 Christopher Drive, this home has been loved and immaculately cared for by one family for 40+ years. A beautiful back split overlooking Churchill park, with peaceful nature trails and parks within walking distance. This 3-level back split is the perfect home to start your home ownership, 3 spacious bedrooms with flawless hardwood flooring throughout and updated windows, enjoy cooking in a spacious kitchen with stainless steal appliance and the convenience of the open concept kitchen to the separate dining area. The elegant living room with crown moulding is the perfect space to relax or entertain, the basement recroom has large basement windows and is partially finished to add more liveable space, plus a rough-in for a second bathroom. Step outside to a bbq and sitting area on a natural stone patio, a private fully fenced beautiful landscaped backyard and you will be rewarded with perennial gardens during seasons. Don't miss out on the perfect home within walking distance to schools, and on a bus route to shopping centres.
Location
State ON
County Waterloo
Area 12 - Galt East
Zoning R5
Direction Main Street to Christopher Drive or Myers Road to Christopher Drive
Rooms
Other Rooms Shed(s)
Basement Full, Partially Finished
Kitchen 1
Interior
Heating Forced Air, Natural Gas
Cooling Central Air
Fireplace No
Window Features Window Coverings
Appliance Water Heater, Water Softener, Dryer, Microwave, Refrigerator, Stove, Washer
Laundry In Basement
Exterior
Exterior Feature Landscaped
Fence Full
Pool None
Waterfront Description River/Stream
View Y/N true
View Park/Greenbelt
Roof Type Asphalt Shing
Porch Patio
Lot Frontage 46.0
Lot Depth 97.0
Garage No
Building
Lot Description Urban, Rectangular, Greenbelt, Park, Place of Worship, Playground Nearby, Public Parking, Public Transit, Rec./Community Centre, School Bus Route, Schools, Shopping Nearby, Trails
Faces Main Street to Christopher Drive or Myers Road to Christopher Drive
Foundation Poured Concrete
Sewer Sewer (Municipal)
Water Municipal
Architectural Style Backsplit
Structure Type Aluminum Siding, Brick
New Construction No
Others
Senior Community false
Tax ID 038410011
Ownership Freehold/None
Read Less
Want to know what your home might be worth? Contact us for a FREE valuation!

Our team is ready to help you sell your home for the highest possible price ASAP






