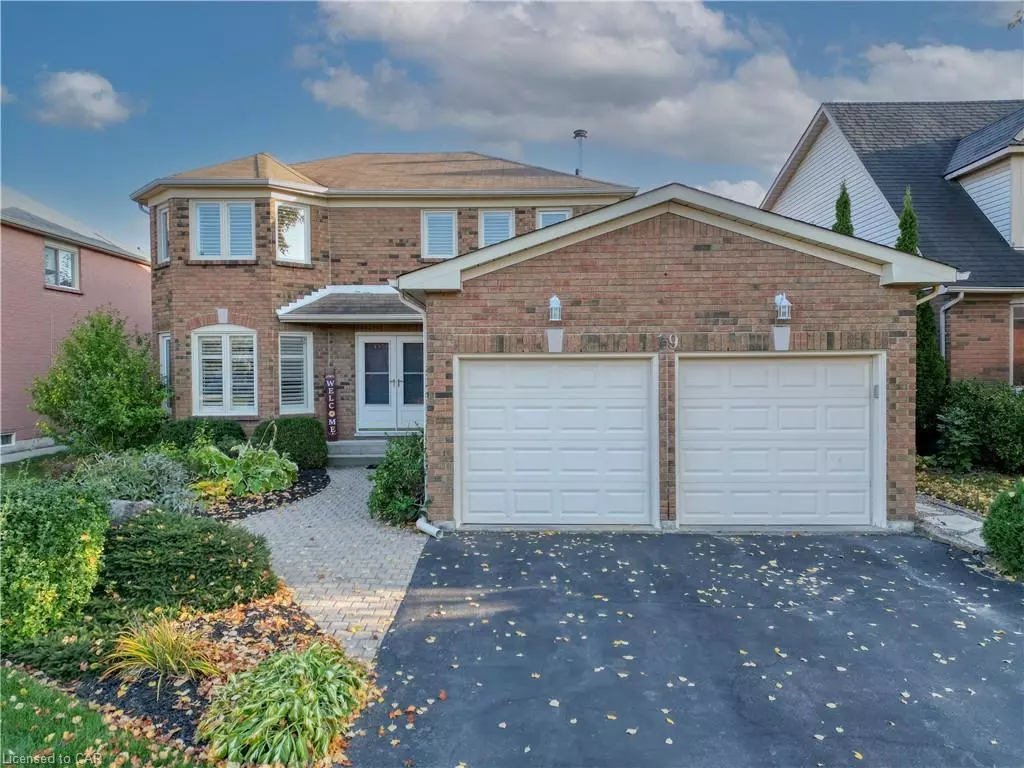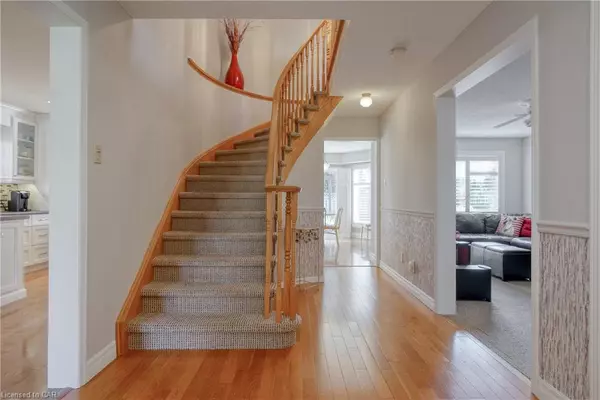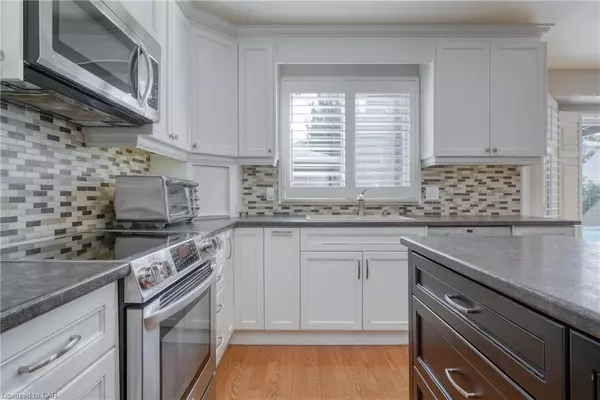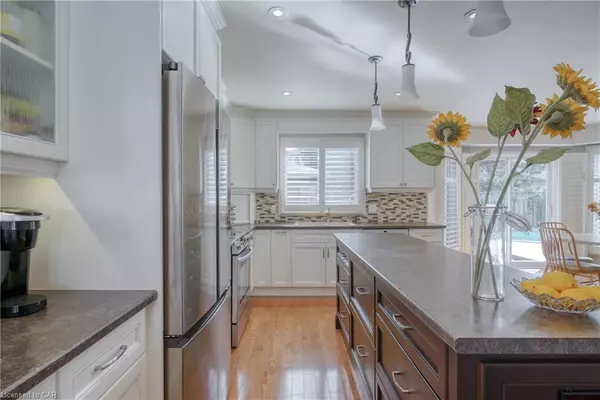$997,000
$1,100,000
9.4%For more information regarding the value of a property, please contact us for a free consultation.
19 Peregrine Crescent Cambridge, ON N1T 1N9
4 Beds
3 Baths
2,302 SqFt
Key Details
Sold Price $997,000
Property Type Single Family Home
Sub Type Single Family Residence
Listing Status Sold
Purchase Type For Sale
Square Footage 2,302 sqft
Price per Sqft $433
MLS Listing ID 40335747
Sold Date 11/14/22
Style Two Story
Bedrooms 4
Full Baths 2
Half Baths 1
Abv Grd Liv Area 2,302
Originating Board Cambridge
Year Built 1992
Annual Tax Amount $5,460
Property Description
Welcome to 19 Peregrine Crescent, located on a quiet street in the highly sought-after neighbourhood of Clemens mill! Walk in through the open foyer and fall in love, to your left you will find a large dining room and an upgraded open concept eat-in kitchen with stainless steel appliances, abundance of counter space and a large island perfect for hosting parties! Enjoy & relax in the living room next to the wood burning fireplace, or sit by the pool in a lovely, manicured garden oasis, complete with a large gazebo, gas BBQ, and pool shed. This home features 4 bedrooms, and 3 newly renovated bathrooms, including a bright spacious 4-piece ensuite in the master bedroom. The basement level offers a ton of space for entertaining and is perfect for the kids. Don't miss the adorable nook under the stairs, a child's dream! There is a rough in for another bathroom, and enough space for an office and ample storage! Surrounded by green-space, minutes from the 401 and close to a handful of schools, including one of the few French immersion schools in Cambridge, this could not be a better family home. Don't miss this opportunity, book your showing today !
Location
State ON
County Waterloo
Area 13 - Galt North
Zoning R4
Direction Saginaw Pkwy to Burnett Ave to Peregrine Crescent
Rooms
Other Rooms Gazebo, Shed(s)
Basement Full, Finished
Kitchen 1
Interior
Interior Features Auto Garage Door Remote(s), Central Vacuum Roughed-in
Heating Forced Air, Natural Gas
Cooling Central Air
Fireplaces Number 1
Fireplaces Type Wood Burning
Fireplace Yes
Window Features Window Coverings
Appliance Built-in Microwave, Dishwasher, Dryer, Freezer, Range Hood, Refrigerator, Stove, Washer
Exterior
Parking Features Attached Garage, Garage Door Opener, Asphalt
Garage Spaces 2.0
Fence Full
Pool On Ground
Roof Type Asphalt Shing
Porch Deck
Lot Frontage 50.1
Lot Depth 108.46
Garage Yes
Building
Lot Description Urban, Rectangular, Ample Parking, Highway Access, Library, Park, Place of Worship, Playground Nearby, Public Transit, Quiet Area, Ravine, Schools, Shopping Nearby, Trails
Faces Saginaw Pkwy to Burnett Ave to Peregrine Crescent
Foundation Poured Concrete
Sewer Sewer (Municipal)
Water Municipal
Architectural Style Two Story
Structure Type Brick
New Construction No
Schools
Elementary Schools St.Theresa Of Callcutta (Jk-8), Saginaw Ps (Jk-6), Clemens Mill Ps (Jk-8)
High Schools St.Benedict Catholic Secondary (9-12)
Others
Ownership Freehold/None
Read Less
Want to know what your home might be worth? Contact us for a FREE valuation!

Our team is ready to help you sell your home for the highest possible price ASAP






