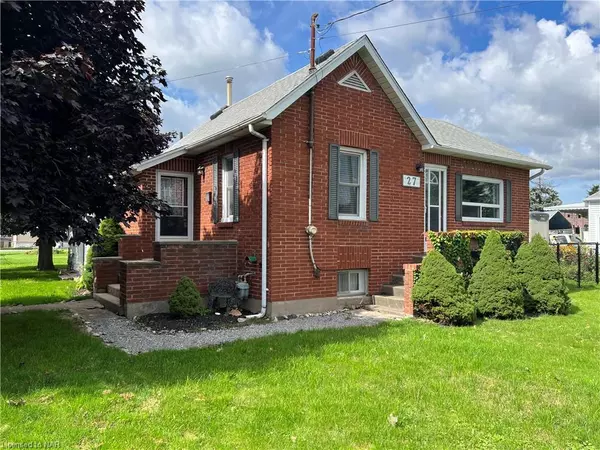$424,500
$429,000
1.0%For more information regarding the value of a property, please contact us for a free consultation.
27 Knoll Street Port Colborne, ON L3K 5A4
2 Beds
2 Baths
1,019 SqFt
Key Details
Sold Price $424,500
Property Type Single Family Home
Sub Type Single Family Residence
Listing Status Sold
Purchase Type For Sale
Square Footage 1,019 sqft
Price per Sqft $416
MLS Listing ID 40318556
Sold Date 12/07/22
Style Backsplit
Bedrooms 2
Full Baths 2
Abv Grd Liv Area 1,019
Originating Board Niagara
Annual Tax Amount $2,794
Property Description
Welcome to 27 Knoll Street in Port Colborne - a cozy, backsplit home located in the west side of Port Colborne perfect for first-time homebuyers, young couples, or those looking to downsize! This surprisingly spacious, 1019-sqft, detached house features open concept main floor living with separate dining area, 4 appliances included, 2 bedrooms, 2 full bathrooms, extra living space or storage in the lower level, plus a 3-season sunroom or office with a separate entrance perfect for working from home! Recent updates include fridge and gas stove, 4-piece bathroom, breaker panel and freshly painted throughout. Located close to a park, beach, the canal, schools, highway 3 and 58 and amenities, this property is a great buy for buyers on a budget! Buyer to note that the paved driveway beside the home has been severed and is part of the vacant lot next door. New, single wide, gravel driveway to be satisfied by seller.
Location
State ON
County Niagara
Area Port Colborne / Wainfleet
Zoning R2
Direction Between Helen and Killaly St. W
Rooms
Basement Partial, Partially Finished
Kitchen 1
Interior
Interior Features Ceiling Fan(s)
Heating Gas Hot Water
Cooling Window Unit(s)
Fireplace No
Appliance Dryer, Gas Stove, Refrigerator, Washer
Exterior
Fence Fence - Partial
Roof Type Asphalt Shing
Lot Frontage 60.0
Lot Depth 97.0
Garage No
Building
Lot Description Urban, Schools, Shopping Nearby
Faces Between Helen and Killaly St. W
Foundation Concrete Block
Sewer Sewer (Municipal)
Water Municipal
Architectural Style Backsplit
Structure Type Brick
New Construction No
Others
Ownership Freehold/None
Read Less
Want to know what your home might be worth? Contact us for a FREE valuation!

Our team is ready to help you sell your home for the highest possible price ASAP






