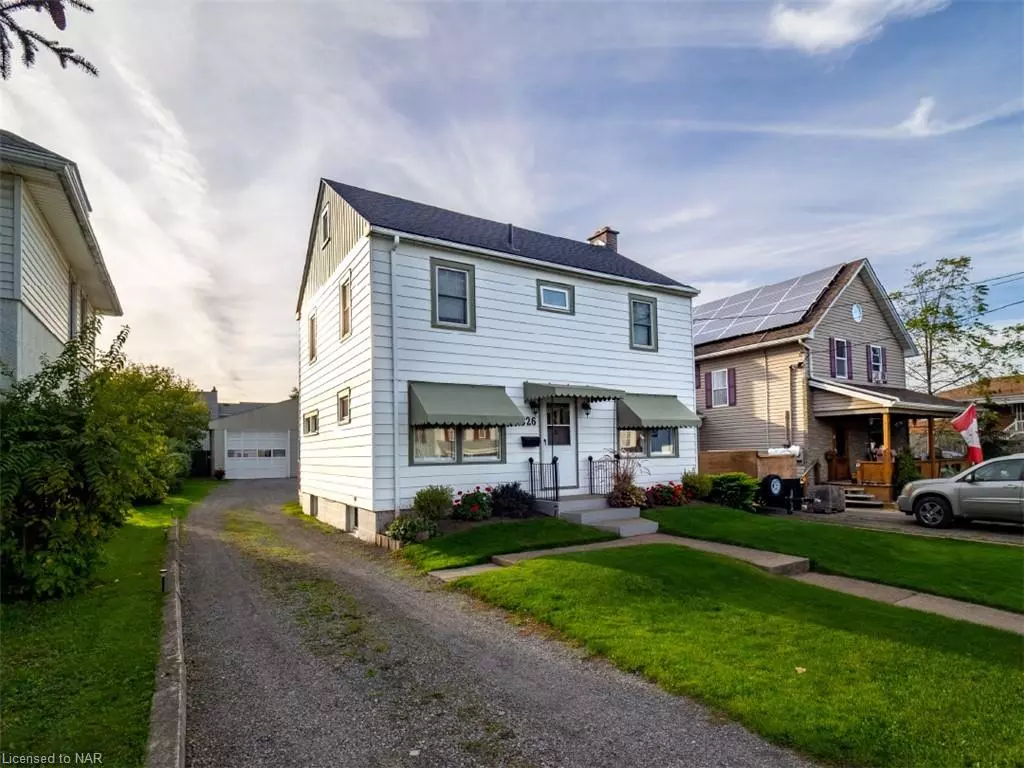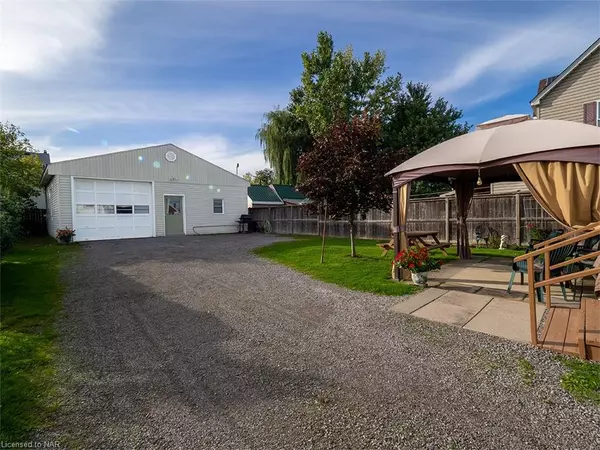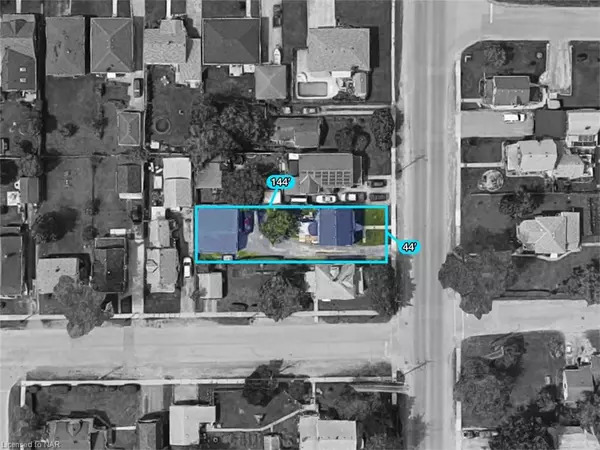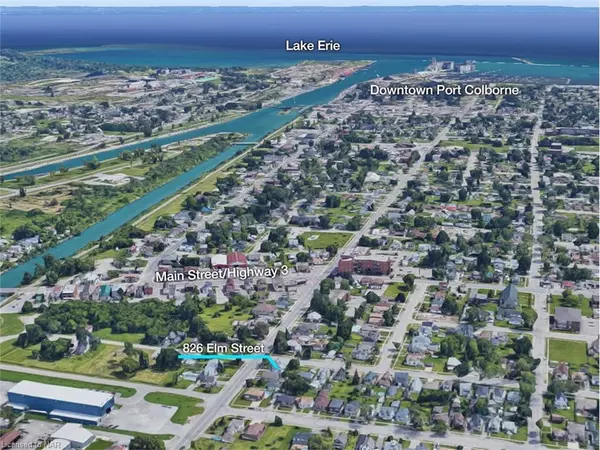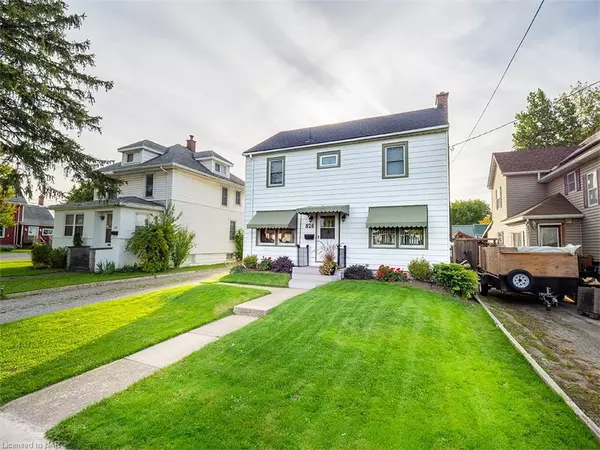$420,000
$439,900
4.5%For more information regarding the value of a property, please contact us for a free consultation.
826 Elm Street Port Colborne, ON L3K 4R6
3 Beds
1 Bath
1,384 SqFt
Key Details
Sold Price $420,000
Property Type Single Family Home
Sub Type Single Family Residence
Listing Status Sold
Purchase Type For Sale
Square Footage 1,384 sqft
Price per Sqft $303
MLS Listing ID 40331046
Sold Date 11/24/22
Style Two Story
Bedrooms 3
Full Baths 1
Abv Grd Liv Area 1,384
Originating Board Niagara
Annual Tax Amount $2,979
Property Description
Mechanics & Hobbyists - Check this one out! This beautifully maintained home comes complete with 30' x 32' garage/workshop with space for 4 cars & equipped with heat, hydro (separate 100 Amp), concrete floor & 2 piece bathroom! The spotless, 3 bedroom home offers gorgeous character home features including original wood floors, wood trim & staircase. The front entrance opens to a centre hall with Double, French doors on either side leading to the formal dining room and the living room with fireplace. The kitchen at the back of the home has easy access to the back yard and patio. The upper level has 3 bedrooms with original wood floors, main bathroom and a pull down ladder to a huge attic ideal for storage. This home is located in north Port West and is close to schools, churches, shopping, Hwy 3 and Hwy 58. Quick Possession is available.
Location
State ON
County Niagara
Area Port Colborne / Wainfleet
Zoning R2
Direction BETWEEN OMER AND BORDEN AVE
Rooms
Other Rooms Workshop
Basement Full, Partially Finished
Kitchen 1
Interior
Interior Features Central Vacuum
Heating Gas Hot Water
Cooling None
Fireplaces Number 1
Fireplaces Type Wood Burning
Fireplace Yes
Appliance Water Heater Owned
Laundry In Basement
Exterior
Parking Features Detached Garage, Gravel
Garage Spaces 4.0
Fence Fence - Partial
Pool None
Roof Type Asphalt Shing
Porch Patio
Lot Frontage 40.0
Lot Depth 144.0
Garage Yes
Building
Lot Description Urban, Rectangular, Beach, Marina, Playground Nearby, Schools
Faces BETWEEN OMER AND BORDEN AVE
Foundation Concrete Block
Sewer Sewer (Municipal)
Water Municipal
Architectural Style Two Story
Structure Type Aluminum Siding
New Construction No
Others
Tax ID 641410335
Ownership Freehold/None
Read Less
Want to know what your home might be worth? Contact us for a FREE valuation!

Our team is ready to help you sell your home for the highest possible price ASAP


