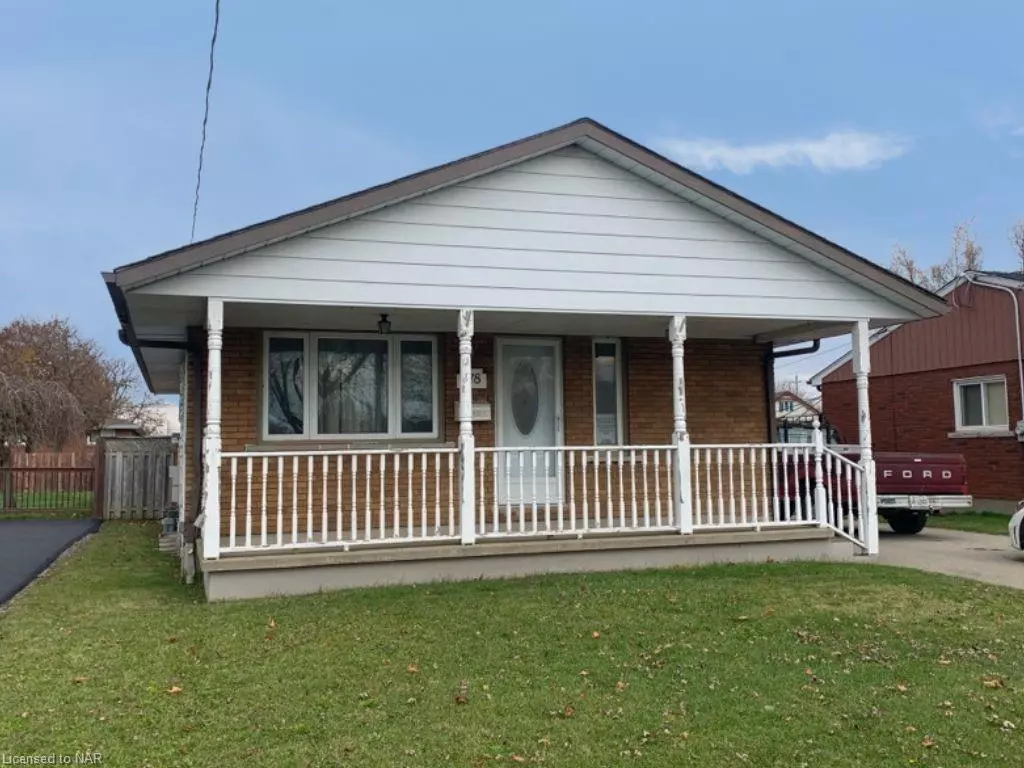$331,000
$399,900
17.2%For more information regarding the value of a property, please contact us for a free consultation.
218 Johnston Street Port Colborne, ON L3K 1H5
3 Beds
2 Baths
1,032 SqFt
Key Details
Sold Price $331,000
Property Type Single Family Home
Sub Type Single Family Residence
Listing Status Sold
Purchase Type For Sale
Square Footage 1,032 sqft
Price per Sqft $320
MLS Listing ID 40348270
Sold Date 11/22/22
Style Bungalow
Bedrooms 3
Full Baths 1
Half Baths 1
Abv Grd Liv Area 1,032
Originating Board Niagara
Year Built 1961
Annual Tax Amount $3,170
Lot Size 7,535 Sqft
Acres 0.173
Property Description
Quick closing is available on the 3 bedroom bungalow on a quiet dead end street with easy access to Hwy#3 and the 140 and around the corner from the Vale Health and Wellness Centre. Open concept living area, hardwood floors, full basement with spacious family room with a gas free-standing fireplace, 2 piece bath-could be set up as an in-law suite. Detached double garage and partially fenced yard provide plenty of room for storage and kids to play. Roof needs to be replaced immediately including new sheathing, insulation and interior ceilings. Call for further details.
Location
State ON
County Niagara
Area Port Colborne / Wainfleet
Zoning R1
Direction South on James Street from Killaly Street, East on Johnston Street.
Rooms
Other Rooms None
Basement Full, Partially Finished, Sump Pump
Kitchen 1
Interior
Interior Features In-law Capability, Water Meter
Heating Forced Air, Natural Gas
Cooling Central Air
Fireplaces Number 1
Fireplaces Type Gas
Fireplace Yes
Appliance Dryer, Refrigerator, Stove, Washer
Laundry In Basement
Exterior
Parking Features Detached Garage, Asphalt
Garage Spaces 2.0
Pool None
Utilities Available Cable Available, Cell Service, Electricity Connected, Garbage/Sanitary Collection, Natural Gas Connected, Recycling Pickup, Street Lights, Phone Available
Waterfront Description Lake/Pond
Roof Type Asphalt Shing
Street Surface Paved
Porch Patio, Porch
Lot Frontage 50.14
Lot Depth 150.55
Garage Yes
Building
Lot Description Urban, Rectangular, Beach, Cul-De-Sac, Dog Park, Near Golf Course, Library, Marina, Park, Place of Worship, Playground Nearby, Quiet Area, Rec./Community Centre, School Bus Route, Schools, Shopping Nearby, Trails
Faces South on James Street from Killaly Street, East on Johnston Street.
Foundation Block
Sewer Sewer (Municipal)
Water Municipal
Architectural Style Bungalow
Structure Type Aluminum Siding, Brick Front
New Construction No
Schools
Elementary Schools St. Therese/Dewitt Carter
High Schools Lakeshore/Port High
Others
Tax ID 641640360
Ownership Freehold/None
Read Less
Want to know what your home might be worth? Contact us for a FREE valuation!

Our team is ready to help you sell your home for the highest possible price ASAP




