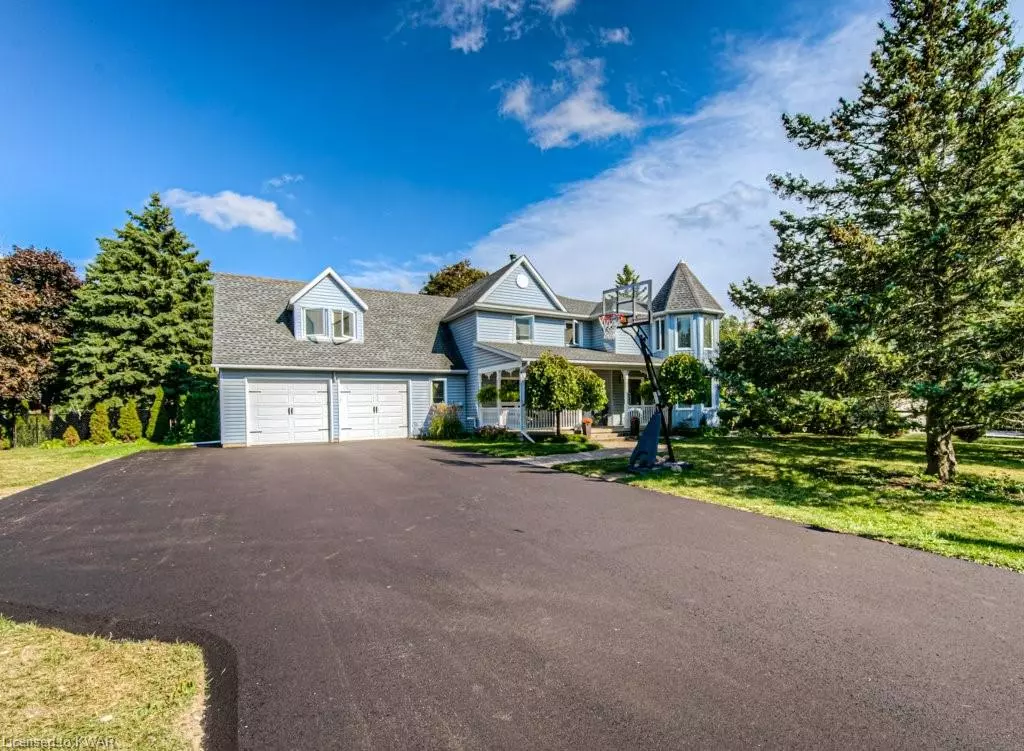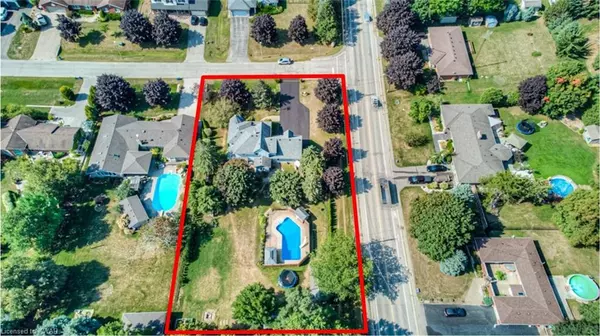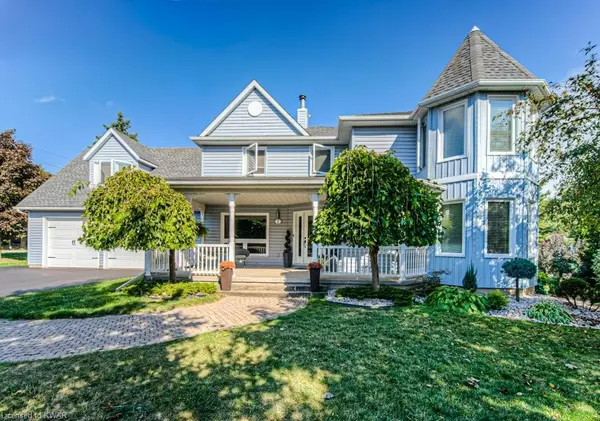$1,230,000
$1,100,000
11.8%For more information regarding the value of a property, please contact us for a free consultation.
1 Meadow Rose Lane Roseville, ON N0B 1E0
5 Beds
4 Baths
3,222 SqFt
Key Details
Sold Price $1,230,000
Property Type Single Family Home
Sub Type Single Family Residence
Listing Status Sold
Purchase Type For Sale
Square Footage 3,222 sqft
Price per Sqft $381
MLS Listing ID 40317337
Sold Date 10/05/22
Style Two Story
Bedrooms 5
Full Baths 3
Half Baths 1
Abv Grd Liv Area 3,972
Originating Board Kitchener - Waterloo
Year Built 1990
Annual Tax Amount $5,381
Lot Size 0.690 Acres
Acres 0.69
Property Description
Inspired 5-bedroom country home in commuter-friendly Roseville! If you have a large family or dream of hosting fabulous gatherings, this meticulously maintained custom home is an absolute must-see. Set deep on a lot of nearly 3/4 acre, this splendid property boasts 3900+sq ft of finished living space and stunning attention to detail. The sprawling covered front porch opens to a spacious sun-lit foyer flanked by fabulous entertaining areas. The grand formal living room has double French doors, a panoramic music nook and adjoining dining room with floor-to-ceiling windows & walkout to a covered side deck. The massive family room is highlighted by a wood fireplace with wide mantle awaiting your holiday décor. The jaw-dropping updated eat-in kitchen has a huge granite-topped island, stainless appliances (including double ovens), built-in cubbies, and easily seats 12 with room to spare. The sunroom-style den opens to a huge rear deck, surrounded by mature trees. Upstairs, the 5-bedroom layout includes a gorgeous primary suite with walk-in closet and 4-piece spa-like ensuite. The sprawling double bedroom over the garage is amazingly versatile (and perfect for epic sleepovers). The lower level is beautifully finished with resistant finishes, trayed ceilings and recessed lighting through the oversized rec room, gym, den and additional 3-piece bath. Tasteful modern finishes and décor throughout this stunning home. 16x32x12 ft L-shaped pool with updated liner, pump and fencing. Spectacularly engineered modern chicken coop. Easy driveway parking for 8, plus an attached double garage. Everything has been consistently upgraded and maintained. Recent projects include furnace and AC (2013), kitchen (2016) windows (2017), hardwood (2017), kitchen (2016), and brand new driveway (2022). High speed fibre optics ensure a seamless and worry-free work from home experience. This home is absolutely move-in ready and ideal for those who dream of country living, but with neighbours close by!
Location
State ON
County Waterloo
Area 16 - N. Dumfries Twp. (W. Of 24 - Rural W.)
Zoning RR3
Direction Fischer Hallman & Roseville Road
Rooms
Other Rooms Shed(s)
Basement Full, Finished
Kitchen 1
Interior
Interior Features Central Vacuum, Auto Garage Door Remote(s), Built-In Appliances
Heating Forced Air, Natural Gas
Cooling Central Air
Fireplaces Number 1
Fireplaces Type Wood Burning
Fireplace Yes
Appliance Oven, Water Softener, Dishwasher, Dryer, Refrigerator, Stove, Washer
Laundry Main Level
Exterior
Garage Attached Garage, Garage Door Opener, Asphalt, Other
Garage Spaces 2.0
Fence Full
Pool In Ground
Waterfront No
Roof Type Asphalt Shing
Porch Deck, Porch
Lot Frontage 129.58
Garage Yes
Building
Lot Description Urban, Rectangular, Near Golf Course, School Bus Route
Faces Fischer Hallman & Roseville Road
Foundation Concrete Perimeter
Sewer Septic Tank
Water Municipal
Architectural Style Two Story
Structure Type Vinyl Siding
New Construction No
Others
Tax ID 1MEADOW ROSELA161662
Ownership Freehold/None
Read Less
Want to know what your home might be worth? Contact us for a FREE valuation!

Our team is ready to help you sell your home for the highest possible price ASAP






