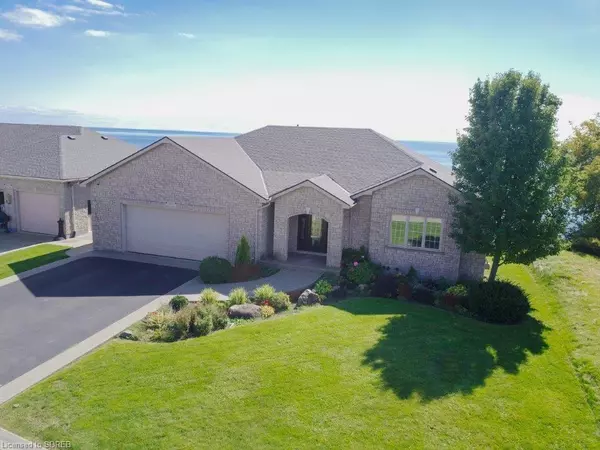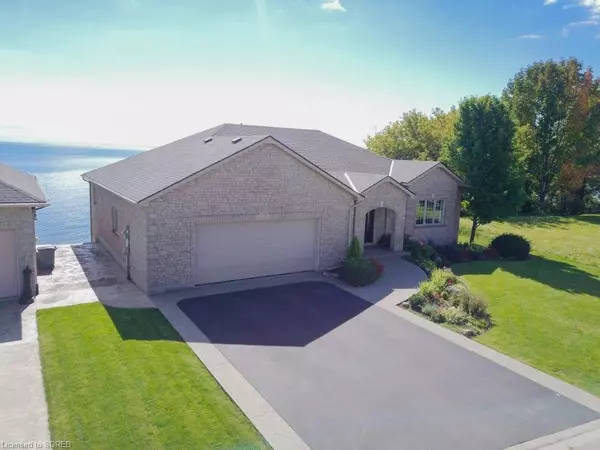$1,150,000
$1,199,000
4.1%For more information regarding the value of a property, please contact us for a free consultation.
140 Brown Street Port Dover, ON N0A 1N7
4 Beds
3 Baths
1,744 SqFt
Key Details
Sold Price $1,150,000
Property Type Single Family Home
Sub Type Single Family Residence
Listing Status Sold
Purchase Type For Sale
Square Footage 1,744 sqft
Price per Sqft $659
MLS Listing ID 40329863
Sold Date 10/11/22
Style Bungalow
Bedrooms 4
Full Baths 3
Abv Grd Liv Area 3,250
Originating Board Simcoe
Year Built 2003
Annual Tax Amount $9,722
Lot Size 2,962 Sqft
Acres 0.068
Property Description
Lakefront Beauty! - Welcome to 140 Brown Street, Port Dover. Waterfront living at it's best where you can sit back and enjoy breathtaking views of Lake Erie from your very own balcony as well as experiencing life in the popular lakeside town of Port Dover where a walk on the beach, taking in a show at the Lighthouse Theatre, dining at any one of the many restaurants or shopping at any one of the many local shops and boutiques are only steps away from your front door. You will always feel connected with all major centres/cities being only a short drive away which makes it convenient for visiting friends & relatives, for employment, entertainment or other needs. This open concept brick home was carefully thought through when built in 2003. Perfect floor-plan flow with large foyer, living room w/walk-out to upper balcony, Dining room, eat-in kitchen, Bedroom & 4pc bath. Lower-level features exercise area, office, Master bedroom with walk-in closet and ensuite bath, 2 additional bedrooms, 4pc bath and walk-out to lower deck area. Altogether this home boasts over 3,250 S.F. of total living area plus an oversized 2-car garage easily fitting 2 cars with room left over for much needed storage. A paved drive with concrete/aggregate border together with matching upgraded walkway & porch to front entrance, attractive landscaping and location on quiet dead-end street complete this brief description but there is much more to see for yourself upon your personal visit.
Location
State ON
County Norfolk
Area Port Dover
Zoning HL
Direction Hwy #6 east to Erie Street. South on Erie Street to Brown St. East on Brown Street to #140 on South side.
Rooms
Other Rooms None
Basement Walk-Out Access, Full, Finished
Kitchen 1
Interior
Interior Features Central Vacuum, Air Exchanger, Auto Garage Door Remote(s)
Heating Forced Air, Natural Gas
Cooling Central Air
Fireplaces Number 1
Fireplaces Type Gas
Fireplace Yes
Window Features Window Coverings
Appliance Water Heater Owned, Water Softener, Dishwasher, Dryer, Gas Stove, Microwave, Refrigerator, Washer
Laundry In Basement
Exterior
Exterior Feature Balcony, Landscaped, Lawn Sprinkler System
Garage Attached Garage, Garage Door Opener, Asphalt, Inside Entry, Other
Garage Spaces 2.0
Pool None
Waterfront Yes
Waterfront Description Lake, Seawall, Lake Privileges
View Y/N true
View Water
Roof Type Asphalt Shing
Porch Deck
Lot Frontage 74.35
Lot Depth 126.42
Garage Yes
Building
Lot Description Urban, Rectangular, Campground, Cul-De-Sac, Near Golf Course, Library, Marina, Park, Place of Worship, Quiet Area, Rec./Community Centre, Schools, Trails
Faces Hwy #6 east to Erie Street. South on Erie Street to Brown St. East on Brown Street to #140 on South side.
Foundation Poured Concrete
Sewer Sewer (Municipal)
Water Municipal
Architectural Style Bungalow
Structure Type Brick Veneer
New Construction No
Schools
Elementary Schools Lakewood, St. Cecilia'S
High Schools Scs, Holy Trinity
Others
Tax ID 502480202
Ownership Freehold/None
Read Less
Want to know what your home might be worth? Contact us for a FREE valuation!

Our team is ready to help you sell your home for the highest possible price ASAP






