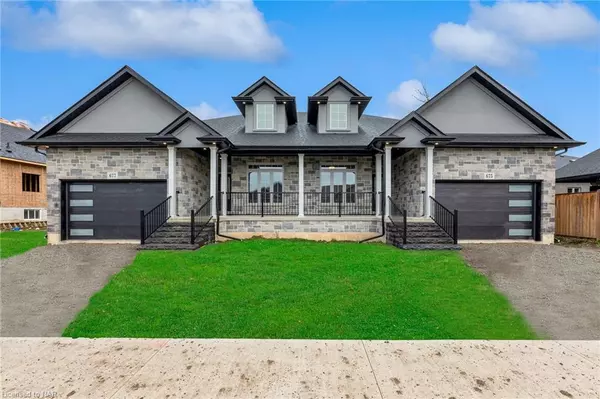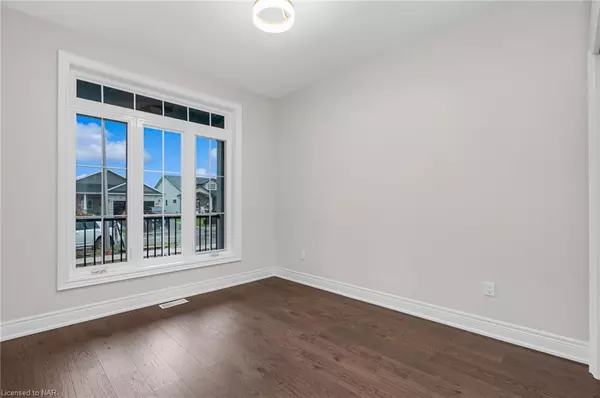$870,000
$899,850
3.3%For more information regarding the value of a property, please contact us for a free consultation.
675 Stanley Street Port Colborne, ON L3K 0B2
3 Beds
2 Baths
1,720 SqFt
Key Details
Sold Price $870,000
Property Type Single Family Home
Sub Type Single Family Residence
Listing Status Sold
Purchase Type For Sale
Square Footage 1,720 sqft
Price per Sqft $505
MLS Listing ID 40344988
Sold Date 11/24/22
Style Bungalow
Bedrooms 3
Full Baths 2
Abv Grd Liv Area 1,720
Originating Board Niagara
Year Built 2022
Annual Tax Amount $1
Property Description
Welcome to the Lancaster Semis in the Sought after Westwood Estates in Port Colborne by Bridge & Quarry Homes. This is the dark coloured floor unit with chrome/steel hardware and fixtures throughout but is complete and ready for possession with sod and driveway grooming to be done within the next month weather permitting. This showstopper is luxury at it's finest. This modern, stylish semi comes with all the trimmings like a gas fireplace with a shiplap bumpout and matching mantle to the engineered floor, a nest thermostat and upgraded casing and trim throughout. Gorgeous black aluminum rail on the front porch and a perfect covered back deck that's 20'5" by 9'7". This home spoils you with modern colours, 9 foot ceilings with 10 foot tray ceilings, open rail on the oak stairs that lead to the unspoiled basement. The ensuite bathroom alone will make you fall in love with the double vanity with a linen tower and custom glass shower and pan with a rainfall shower head that comes form the ceiling. The kitchen has a gas stove and soft close hinges that lead the cabinets all the way up to the 9 foot ceiling. Quartz countertops on island and in the custom coffee/wine station that houses a wine rack and beverage fridge. The 1.5 car garage has insulted exterior walls and comes with a garage door opener and a keypad to let you in. Basement is unfinished but already studded and double insulated, with a rough in for a future bathroom, 200 amp service panel and comes with a sump pump. Nothing to do here but love where you live in a sought after Westwood Estates. No disappointments here!!!! 7 year tarion warranty starts on possession date.
Location
State ON
County Niagara
Area Port Colborne / Wainfleet
Zoning R2
Direction Near corner of Cement Rd and Clarence St in Westwood Estates.
Rooms
Basement Full, Unfinished, Sump Pump
Kitchen 1
Interior
Interior Features Air Exchanger, Auto Garage Door Remote(s), In-law Capability, Rough-in Bath
Heating Forced Air, Natural Gas
Cooling Central Air, Energy Efficient
Fireplaces Number 1
Fireplaces Type Living Room
Fireplace Yes
Appliance Instant Hot Water, Water Heater Owned, Dishwasher, Dryer, Refrigerator, Stove, Washer, Wine Cooler
Laundry In Basement
Exterior
Parking Features Attached Garage, Garage Door Opener
Garage Spaces 1.5
Roof Type Fiberglass
Handicap Access Open Floor Plan
Lot Frontage 38.0
Lot Depth 191.0
Garage Yes
Building
Lot Description Urban, Irregular Lot, Quiet Area
Faces Near corner of Cement Rd and Clarence St in Westwood Estates.
Foundation Poured Concrete
Sewer Sewer (Municipal)
Water Municipal-Metered
Architectural Style Bungalow
Structure Type Brick, Stone
New Construction Yes
Others
Tax ID 644030569
Ownership Freehold/None
Read Less
Want to know what your home might be worth? Contact us for a FREE valuation!

Our team is ready to help you sell your home for the highest possible price ASAP






