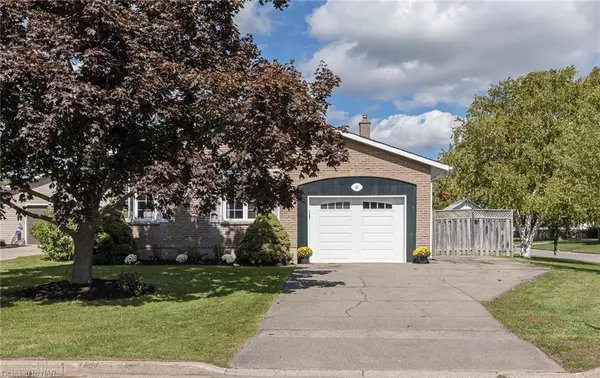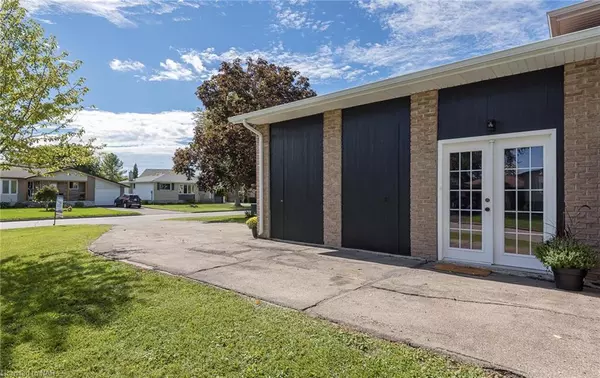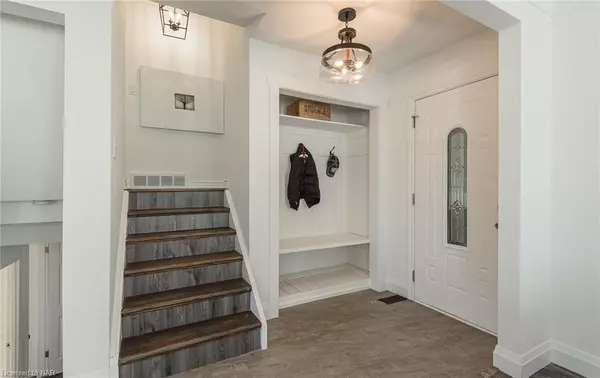$607,500
$599,900
1.3%For more information regarding the value of a property, please contact us for a free consultation.
41 Royal Road Port Colborne, ON L3K 5W4
4 Beds
2 Baths
1,500 SqFt
Key Details
Sold Price $607,500
Property Type Single Family Home
Sub Type Single Family Residence
Listing Status Sold
Purchase Type For Sale
Square Footage 1,500 sqft
Price per Sqft $405
MLS Listing ID 40330277
Sold Date 11/02/22
Style Split Level
Bedrooms 4
Full Baths 2
Abv Grd Liv Area 2,000
Originating Board Niagara
Annual Tax Amount $4,159
Property Description
This Five Bedroom, 2 Full Bath Home Is Not To Be Missed. W/ An Open Concept On The Main Floor This Backsplit Has 3 Additional Living Floors For The Family Who Needs A lot Of Individual Space For Working From Home Or Entertaining Grandchildren. The Walkout To The Oasis Of A Backyard W/ A Gated Inground Pool And Multiple Gardens. Where Can You Get This For Under $699,000? Port Colborne Is Close To Welland, St. Catharines & Niagara Falls. The Waterfront, Parks & Beaches Are Not To Be Missed. This Home Has Everything You Need. Offers Will Be Accepted On Oct 3(Or Sooner If Strong & Firm). Entire Home Just Painted In A Neutral Designer White. Nothing To Do But Move In! Lower Level F/P Being Sold As Is.
Location
State ON
County Niagara
Area Port Colborne / Wainfleet
Zoning R
Direction HWY 58 to Barrick Rd to Steele St. S., to Royal Rd.
Rooms
Other Rooms Shed(s)
Basement Separate Entrance, Walk-Out Access, Full, Finished
Kitchen 1
Interior
Interior Features Built-In Appliances
Heating Forced Air, Natural Gas
Cooling Central Air
Fireplaces Type Electric, Family Room, Living Room, Recreation Room
Fireplace Yes
Window Features Window Coverings
Appliance Built-in Microwave, Dishwasher, Dryer, Range Hood, Refrigerator, Stove, Washer
Laundry In Basement
Exterior
Parking Features Attached Garage, Garage Door Opener
Garage Spaces 1.0
Pool In Ground
Roof Type Asphalt Shing
Lot Frontage 60.0
Lot Depth 112.5
Garage Yes
Building
Lot Description Urban, Rectangular, Ample Parking, Beach, Corner Lot, Playground Nearby, Quiet Area, School Bus Route, Schools, Shopping Nearby
Faces HWY 58 to Barrick Rd to Steele St. S., to Royal Rd.
Foundation Concrete Perimeter
Sewer Sewer (Municipal)
Water Municipal-Metered
Architectural Style Split Level
Structure Type Brick, Vinyl Siding
New Construction No
Others
Tax ID 641410074
Ownership Freehold/None
Read Less
Want to know what your home might be worth? Contact us for a FREE valuation!

Our team is ready to help you sell your home for the highest possible price ASAP






