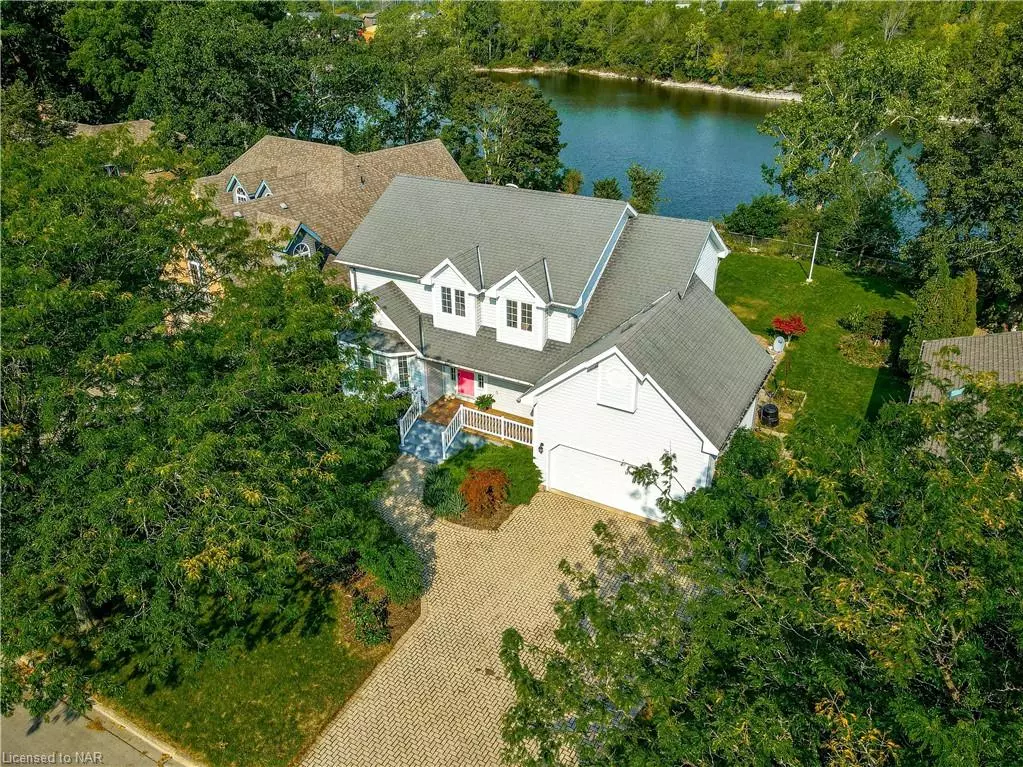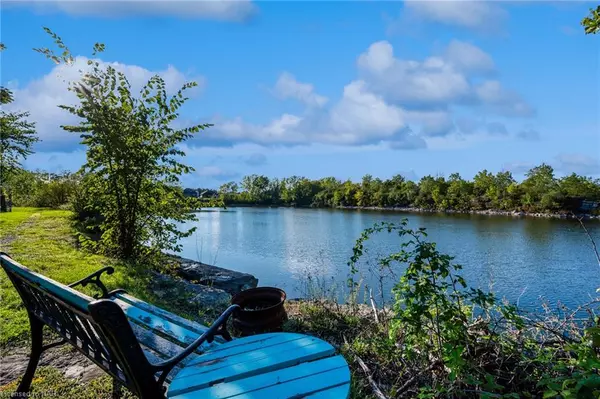$874,225
$899,900
2.9%For more information regarding the value of a property, please contact us for a free consultation.
637 Clarence Street Port Colborne, ON L3K 6B8
4 Beds
4 Baths
2,105 SqFt
Key Details
Sold Price $874,225
Property Type Single Family Home
Sub Type Single Family Residence
Listing Status Sold
Purchase Type For Sale
Square Footage 2,105 sqft
Price per Sqft $415
MLS Listing ID 40313223
Sold Date 10/12/22
Style Two Story
Bedrooms 4
Full Baths 2
Half Baths 2
Abv Grd Liv Area 2,723
Originating Board Niagara
Year Built 1990
Annual Tax Amount $8,889
Property Description
Tranquil water views through almost every window. A warm, inviting home in an established upscale neighbourhood. What dreams are made of! This 2 Storey, 4 Bedroom home offers over 2,700sq ft of finished living space, and a lush outdoor landscape. As you enter the foyer, a staircase lifts the eyes up to a 16ft ceiling, while to the left side opens up a spacious living room-dining room featuring hardwood floors, large windows with custom California shutters, and a sliding door off the dining area to a full-length deck with glass railing. This is where you find your first glance of the quarry pond directly behind: a serene, quiet waterfront surrounded by trees, where you can launch your kayak or simply sit shoreside for a quiet coffee break. The kitchen also faces this view, lit brightly by a windowed breakfast nook, and attached to a second formal living room with its own set of sliding doors to the deck. Upstairs, there are 4 generously sized bedrooms and a backyard-facing 4pc bathroom off the landing. The airy primary suite is set off with its own 5pc Ensuite, each featuring an elevated, breathtaking view of the water. Downstairs, the basement is finished with a large windowed rec room and 2pc bathroom, and has lots of holiday storage space. Classic beauty meets function with adornments like wainscoting, thick trim and natural wood doors, in addition to a double car garage with man door & inside entry, a 200amp electrical panel, and nearly all new windows enhancing the views. Enjoy the feeling of being surrounded by nature from within, with your private waterfront away from the beachcombing crowds, but just a walk away to the Lake! Make this home your new lifestyle.
Location
State ON
County Niagara
Area Port Colborne / Wainfleet
Zoning R1
Direction HWY 3 TO CEMENT RD TO CLARENCE ST
Rooms
Basement Full, Finished
Kitchen 1
Interior
Interior Features Ceiling Fan(s)
Heating Forced Air, Natural Gas
Cooling Central Air
Fireplace No
Window Features Window Coverings
Appliance Dishwasher, Dryer, Microwave, Refrigerator, Stove, Washer
Laundry Main Level
Exterior
Exterior Feature Landscaped
Parking Features Attached Garage, Interlock
Garage Spaces 2.0
Waterfront Description Pond, Waterfront - Road Between, Lake/Pond
View Y/N true
View Water
Roof Type Asphalt Shing
Porch Deck, Porch
Lot Frontage 68.9
Lot Depth 146.57
Garage Yes
Building
Lot Description Urban, Rectangular, Beach, Dog Park, City Lot, Near Golf Course, Greenbelt, Highway Access, Hospital, Park, Playground Nearby, Shopping Nearby
Faces HWY 3 TO CEMENT RD TO CLARENCE ST
Foundation Concrete Perimeter
Sewer Sewer (Municipal)
Water Municipal
Architectural Style Two Story
Structure Type Aluminum Siding
New Construction No
Others
Tax ID 644030007
Ownership Freehold/None
Read Less
Want to know what your home might be worth? Contact us for a FREE valuation!

Our team is ready to help you sell your home for the highest possible price ASAP






