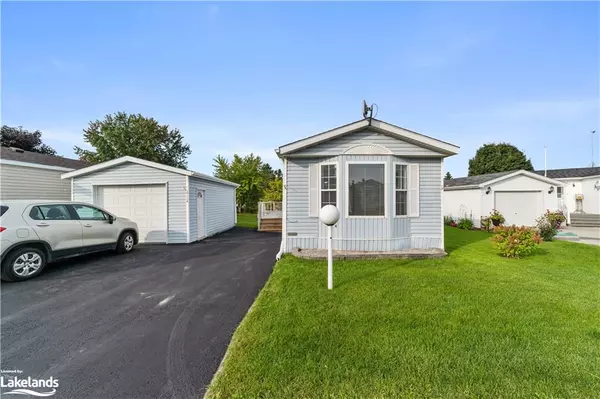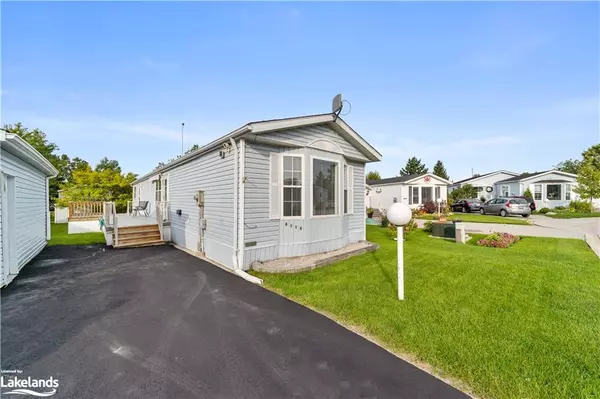$450,000
$479,900
6.2%For more information regarding the value of a property, please contact us for a free consultation.
4114 Hemlock Crescent Severn, ON L3V 0V4
2 Beds
1 Bath
870 SqFt
Key Details
Sold Price $450,000
Property Type Single Family Home
Sub Type Modular Home
Listing Status Sold
Purchase Type For Sale
Square Footage 870 sqft
Price per Sqft $517
MLS Listing ID 40328180
Sold Date 09/23/22
Style Bungalow
Bedrooms 2
Full Baths 1
Abv Grd Liv Area 870
Originating Board The Lakelands
Property Description
Welcome To Your Turn Key Mobile Home At Silver Creek Estates. Located On A Quiet Friendly
Cul-De-Sac Minutes Outside Of Orillia. Well Maintained, Move In & Enjoy 2 Bdrm Model W/ A
Large Spacious Bright Open Eat In Kitchen/Living Layout W/ Cathedral Ceilings, Skylight, Bow
Window & 2 Entrances Flooding Your Home W/ Lots Of Natural Light. This Home Boasts 1 Full
Bthrm, Engineered Hwf Floors, Ceiling Fans, Gas Fireplace, Entryway Closet, Separate Laundry
Room, Private Driveway W/ Detached 1.5 Garage & 4 Car Parking. Walk-Out To Large Private
Glass Panel Railing Deck W/ Awning, Deep Side Yard, Spacious Garden Shed W/ Ample Storage.
Coveted Private, Low Traffic Street, Adjacent To Lightfoot Trail, Situated Near Shopping, Lake
Couchiching/Beach Park, Snowmobile Trails, Downtown Orillia & Quick Access To Highway.
Upgrades Over The Past Years Incl: New Roof & Flooring (2016), Hwt Owned (2016), Kitchen
Cabinet Doors, Double Windows In Kitchen & Primary Bedroom, Entire Home Freshly Painted.
Location
State ON
County Simcoe County
Area Severn
Zoning MHR
Direction Take Carlyon Line to JV Parkway, turn right on Elaine Street, left on Hilltop Rd, left on Hemlock Cres.
Rooms
Basement None
Kitchen 1
Interior
Interior Features Auto Garage Door Remote(s), Ceiling Fan(s)
Heating Forced Air, Natural Gas
Cooling Central Air
Fireplaces Type Living Room, Gas
Fireplace Yes
Window Features Window Coverings, Skylight(s)
Appliance Water Heater Owned, Dishwasher, Dryer, Microwave, Refrigerator, Stove, Washer
Laundry In-Suite, Laundry Closet, Main Level
Exterior
Exterior Feature Awning(s), Storage Buildings, Year Round Living
Garage Detached Garage, Garage Door Opener
Garage Spaces 1.0
Pool None
Waterfront No
Roof Type Asphalt Shing
Porch Deck
Garage Yes
Building
Lot Description Rural, Beach, Cul-De-Sac, City Lot, Highway Access, Hospital, Major Highway, Park, Quiet Area, Regional Mall, Shopping Nearby, Trails
Faces Take Carlyon Line to JV Parkway, turn right on Elaine Street, left on Hilltop Rd, left on Hemlock Cres.
Foundation None
Sewer Sewer (Municipal)
Water Community Well
Architectural Style Bungalow
Structure Type Vinyl Siding
New Construction No
Others
Ownership Lsehld/Lsd Lnd
Read Less
Want to know what your home might be worth? Contact us for a FREE valuation!

Our team is ready to help you sell your home for the highest possible price ASAP






