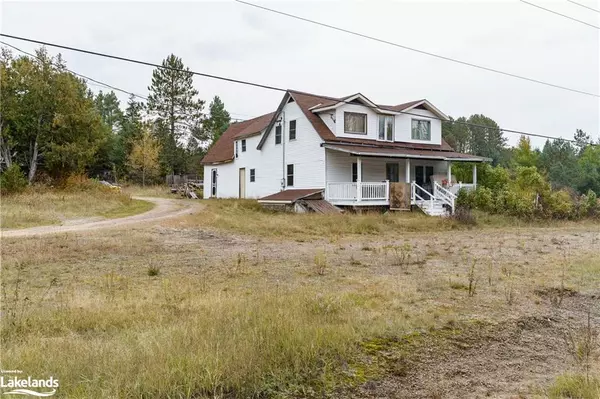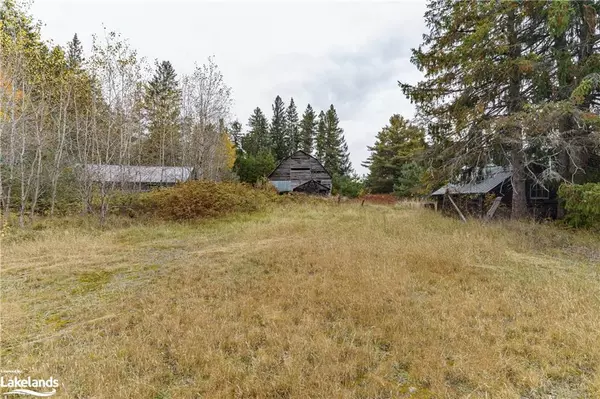$480,000
$559,500
14.2%For more information regarding the value of a property, please contact us for a free consultation.
3529 Highway 118 E Bracebridge, ON P1L 1X1
3 Beds
2 Baths
2,000 SqFt
Key Details
Sold Price $480,000
Property Type Single Family Home
Sub Type Single Family Residence
Listing Status Sold
Purchase Type For Sale
Square Footage 2,000 sqft
Price per Sqft $240
MLS Listing ID 40336577
Sold Date 11/18/22
Style 1.5 Storey
Bedrooms 3
Full Baths 2
Abv Grd Liv Area 2,000
Originating Board The Lakelands
Annual Tax Amount $1,435
Property Description
The original home was built in 1898, the addition was built in 1930. This home is being sold "AS IS, WHERE IS". The property is 48.24 acres, with 7 outbuildings, a larger barn, a lower barn, a chicken coop, a wood shed (unsafe), a storage shed, and a garage. Outside the back door is a fully fenced-in backyard for a dog. There is some fencing further back of the property but, may need to be replaced in a number of areas. The septic was replaced in 2015, and the shingles in 2016. Currently, the home is heated with a wood stove in the kitchen with backup baseboard electricity. There is a 200 amp electric service, the original basement is stone but unfinished and the addition is concrete and also unfinished. There is a pool with a liner however, it is unknown if the filtration system is working and the decking structure will need repairs. The property may have severance possibilities and the zoning has a special zone RU-26 for all permitted uses of RU, including a Convenience Store, max floor area of 27.9m2
Location
State ON
County Muskoka
Area Bracebridge
Zoning RU-26
Direction Hwy 118 East to Sign on Property
Rooms
Other Rooms Barn(s), Storage, Other
Basement Crawl Space, Unfinished
Kitchen 2
Interior
Interior Features High Speed Internet, Ceiling Fan(s)
Heating Baseboard, Wood Stove
Cooling None
Fireplaces Type Wood Burning Stove
Fireplace Yes
Appliance Refrigerator, Stove, Washer
Exterior
Exterior Feature Storage Buildings
Garage Detached Garage, Gravel
Pool Other
Utilities Available Garbage/Sanitary Collection
View Y/N true
View Trees/Woods
Roof Type Asphalt Shing
Porch Porch
Lot Frontage 948.19
Garage Yes
Building
Lot Description Rural, Ample Parking, Beach, City Lot, Hobby Farm, Hospital, Major Highway
Faces Hwy 118 East to Sign on Property
Foundation Concrete Perimeter, Stone
Sewer Septic Tank
Water None
Architectural Style 1.5 Storey
Structure Type Vinyl Siding
New Construction No
Others
Tax ID 480570142
Ownership Freehold/None
Read Less
Want to know what your home might be worth? Contact us for a FREE valuation!

Our team is ready to help you sell your home for the highest possible price ASAP






