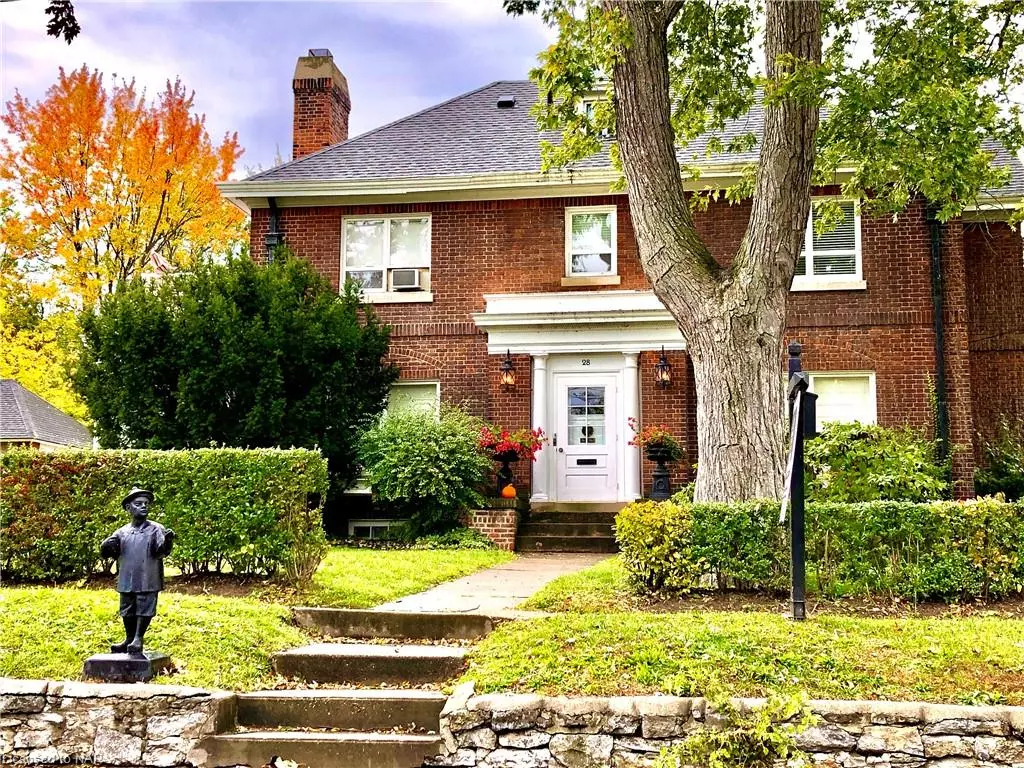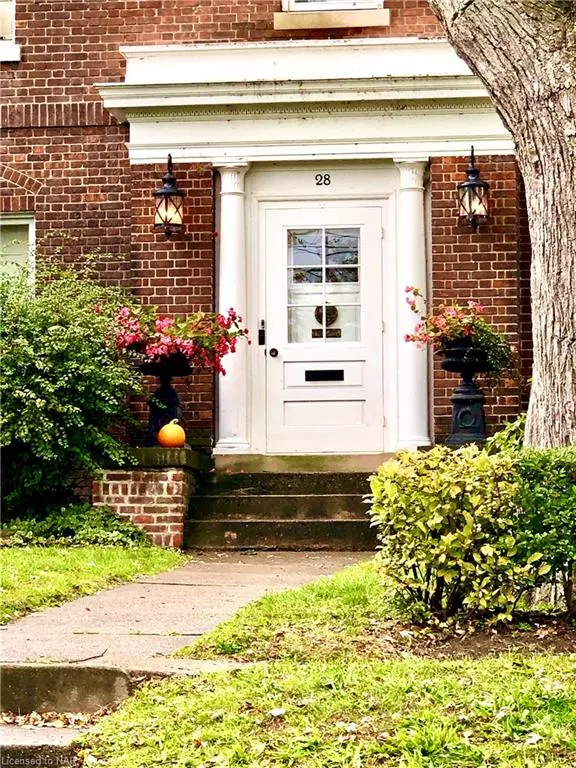$950,000
$1,095,000
13.2%For more information regarding the value of a property, please contact us for a free consultation.
28 Catharine Street Port Colborne, ON L3K 4J7
5 Beds
5 Baths
3,500 SqFt
Key Details
Sold Price $950,000
Property Type Single Family Home
Sub Type Single Family Residence
Listing Status Sold
Purchase Type For Sale
Square Footage 3,500 sqft
Price per Sqft $271
MLS Listing ID 40338465
Sold Date 10/27/22
Style 2.5 Storey
Bedrooms 5
Full Baths 4
Half Baths 1
Abv Grd Liv Area 3,500
Originating Board Niagara
Annual Tax Amount $8,985
Property Description
'Exquisite' describes this prestigious 'one of a kind' 3,500 sq.ft. brick home located near the lake, canal & marina. Built in 1917, this classic 'center hall plan' with French doored foyer, boasts a spacious living room with cozy gas fireplace, hardwood floors & crown molding throughout. Access off the beautiful sunroom to patio offers a sunny southern exposure. The elegant formal dining room with a butler's pantry is great for entertaining, plus a newly refurbished kitchen with maid's staircase enhances the desire to cook. Also on the main floor is a quaint & charming dinette or library.
The second floor accommodates 4 roomy bedrooms with 2 baths – primary with ensuite with heated flooring and access to private upper deck, while the 3rd floor features a great office or 5th bedroom with private 4-piece bath.
Not short of living space, this charmer also has a fabulous finished lower level with walkout. Ideal for family room, guest overflow or in-law suite with kitchenette and 4 piece bath. Many upgrades were done in 2015-2017 to restore the majesty that true Georgian homes of this vintage demonstrate.
Walking distance to quaint shoppes, cafes, West Street Promenade and the marina.
Location
State ON
County Niagara
Area Port Colborne / Wainfleet
Zoning R4
Direction Corner of Catharine St & Sugarloaf St
Rooms
Basement Separate Entrance, Walk-Up Access, Full, Partially Finished
Kitchen 1
Interior
Interior Features High Speed Internet, Auto Garage Door Remote(s), Built-In Appliances, Ceiling Fan(s), In-law Capability, Wet Bar
Heating Gas Hot Water, Radiator
Cooling Ductless, Wall Unit(s)
Fireplaces Number 1
Fireplace Yes
Appliance Dishwasher, Dryer, Gas Oven/Range, Range Hood, Washer
Laundry In-Suite, Upper Level
Exterior
Exterior Feature Balcony
Parking Features Detached Garage, Garage Door Opener, Asphalt
Garage Spaces 2.0
Fence Fence - Partial
Pool None
Utilities Available Cable Connected, Cell Service, Electricity Connected, Fibre Optics, Garbage/Sanitary Collection, Natural Gas Connected, Recycling Pickup, Street Lights, Phone Connected
View Y/N true
View Garden
Roof Type Asphalt Shing, Membrane, Rolled/Hot Mop
Street Surface Paved
Porch Patio, Enclosed
Lot Frontage 140.0
Lot Depth 97.0
Garage Yes
Building
Lot Description Urban, Rectangular, Arts Centre, Beach, City Lot, Near Golf Course, Hospital, Library, Major Highway, Marina, Park, Place of Worship, Playground Nearby, Rec./Community Centre, School Bus Route
Faces Corner of Catharine St & Sugarloaf St
Foundation Concrete Block
Sewer Sewer (Municipal)
Water Municipal
Architectural Style 2.5 Storey
Structure Type Brick
New Construction No
Others
Tax ID 644570084
Ownership Freehold/None
Read Less
Want to know what your home might be worth? Contact us for a FREE valuation!

Our team is ready to help you sell your home for the highest possible price ASAP






