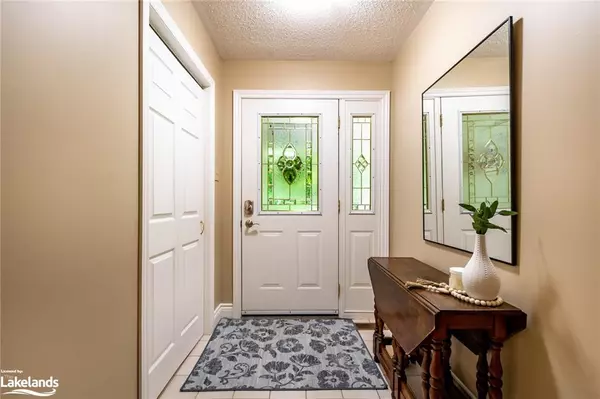$800,000
$799,900
For more information regarding the value of a property, please contact us for a free consultation.
80 Stephenson 7 Road E Utterson, ON P0B 1M0
3 Beds
3 Baths
1,478 SqFt
Key Details
Sold Price $800,000
Property Type Single Family Home
Sub Type Single Family Residence
Listing Status Sold
Purchase Type For Sale
Square Footage 1,478 sqft
Price per Sqft $541
MLS Listing ID 40312642
Sold Date 10/18/22
Style Bungalow
Bedrooms 3
Full Baths 3
Abv Grd Liv Area 2,909
Originating Board The Lakelands
Year Built 1994
Annual Tax Amount $2,459
Lot Size 1.397 Acres
Acres 1.397
Property Description
Fabulous offering of this well-kept ranch style bungalow resting on a 1.39-acre wooded property with pool in the backyard, nearby OFSC snowmobile trails, and all of Port Sydney's excellent amenities including public beach with boat launch on Mary Lake! Located on a dead end year-round municipally maintained road and perfectly tucked back from the road with ample driveway parking, cleared and level front yard great for kids and pets. Covered front porch to welcome you home into the bright and spacious living room, open concept dining room, kitchen with oak cabinetry and access from the attached garage for ease with groceries. Garden door from the dining room out to the large rear deck with relaxing screened gazebo included, and ladder right into the above-ground pool to cool off on those hot summer days. Three main floor bedrooms including the primary suite with 3-pc ensuite bathroom, and 4-pc bathroom with tub for kids or guests. Full basement with high ceilings offering great additional living space in the large rec room with woodstove, third full bathroom, tons of storage space, and convenient laundry/mudroom with large coat closet and access directly from the garage! So much usable cleared yard space in the backyard with excellent privacy, plus storage shed and woodshed. A great home to suit both families, empty nesters or retirees alike, you won't want to miss out on this one!
Location
State ON
County Muskoka
Area Huntsville
Zoning RR
Direction Highway 11 to Greer Road, right on Stephenson Road 7 E to #80 on the right. Sign on property.
Rooms
Other Rooms Gazebo, Shed(s)
Basement Full, Finished
Kitchen 1
Interior
Interior Features High Speed Internet, Air Exchanger
Heating Forced Air-Propane, Wood Stove
Cooling None
Fireplaces Number 1
Fireplaces Type Recreation Room, Wood Burning Stove
Fireplace Yes
Window Features Window Coverings
Appliance Water Heater Owned, Dishwasher, Dryer, Hot Water Tank Owned, Range Hood, Refrigerator, Stove, Washer
Laundry In Basement, Sink
Exterior
Exterior Feature Landscaped, Year Round Living
Garage Attached Garage, Garage Door Opener, Gravel
Garage Spaces 1.5
Pool Above Ground, Outdoor Pool
Utilities Available Electricity Connected
Waterfront No
View Y/N true
View Trees/Woods
Roof Type Fiberglass
Porch Deck, Porch
Lot Frontage 246.81
Lot Depth 234.36
Garage Yes
Building
Lot Description Rural, Irregular Lot, Cul-De-Sac, Highway Access, Landscaped, School Bus Route, Schools, Trails
Faces Highway 11 to Greer Road, right on Stephenson Road 7 E to #80 on the right. Sign on property.
Foundation Concrete Block
Sewer Septic Tank
Water Drilled Well, Well
Architectural Style Bungalow
Structure Type Vinyl Siding
New Construction No
Schools
Elementary Schools V.K. Greer Memorial Public School
High Schools Huntsville High School
Others
Tax ID 481240198
Ownership Freehold/None
Read Less
Want to know what your home might be worth? Contact us for a FREE valuation!

Our team is ready to help you sell your home for the highest possible price ASAP






