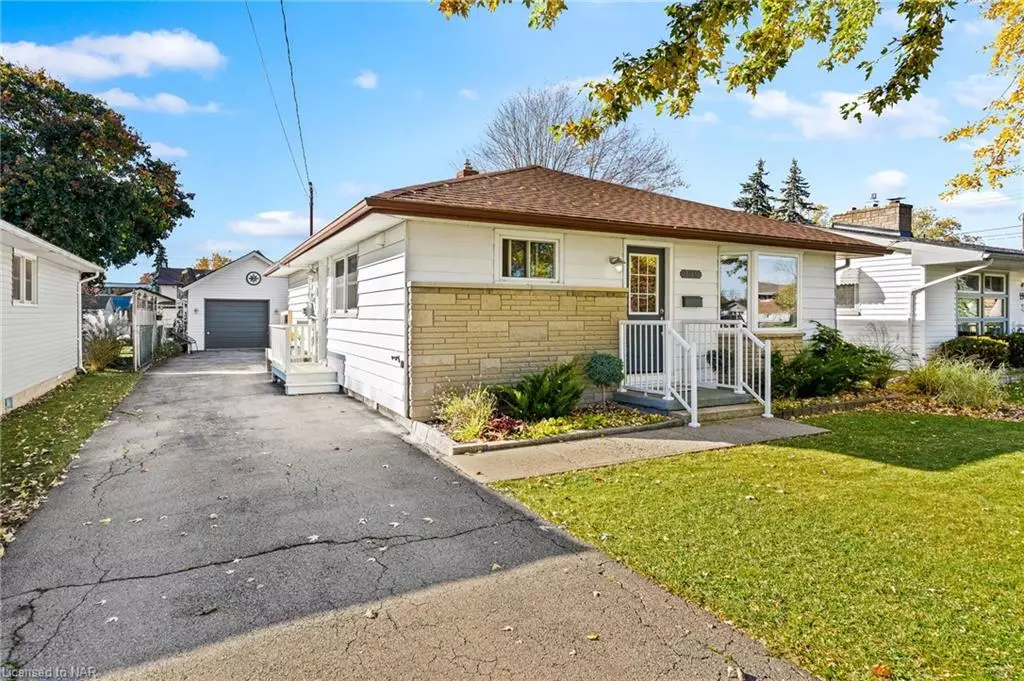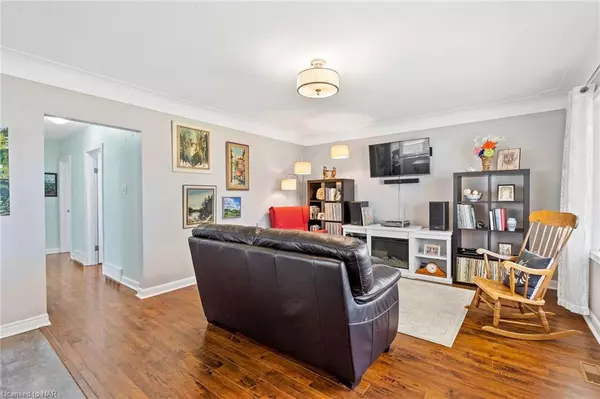$515,000
$525,000
1.9%For more information regarding the value of a property, please contact us for a free consultation.
190 Glenwood Avenue Port Colborne, ON L3K 5N1
3 Beds
1 Bath
972 SqFt
Key Details
Sold Price $515,000
Property Type Single Family Home
Sub Type Single Family Residence
Listing Status Sold
Purchase Type For Sale
Square Footage 972 sqft
Price per Sqft $529
MLS Listing ID 40342500
Sold Date 11/07/22
Style Bungalow
Bedrooms 3
Full Baths 1
Abv Grd Liv Area 972
Originating Board Niagara
Year Built 1957
Annual Tax Amount $2,767
Lot Size 6,490 Sqft
Acres 0.149
Property Description
Whether you're downsizing or starting out you're going to fall in love with this charming bungalow. Mature trees, a 3-season screened room and cozy deck in the backyard allows you to really enjoy all the outer spaces this home has to offer. When you walk through the front door you'll be greeted by an open and modern layout. The bright bay window makes the living room feel so warm. The oversized island is great for savouring slow coffee in the morning and you're absolutely going to love the massive pantry and laundry off the kitchen. The home is completed with a good size primary bedroom with double closets and two additional bedrooms. The third bedroom is currently set up as a den with patio doors to an incredible three season room. You'll be spending most of your time in the warmer season sitting in the warm breeze that comes through the windows. The garage has enough room for you to park your car AND have a great workshop. Updates include FORCED AIR FURNACE 2020, shingles 2021.
Location
State ON
County Niagara
Area Port Colborne / Wainfleet
Zoning R1
Direction West on Clarence Street from Steele Street, South on Glenwood
Rooms
Basement Crawl Space, Unfinished
Kitchen 1
Interior
Interior Features Other
Heating Forced Air, Natural Gas
Cooling Central Air
Fireplace No
Exterior
Parking Features Detached Garage
Garage Spaces 1.5
Roof Type Asphalt Shing
Street Surface Paved
Lot Frontage 46.0
Lot Depth 140.0
Garage Yes
Building
Lot Description Urban, Rectangular, Beach, Near Golf Course, Hospital, Library, Marina, Park, Place of Worship, Rec./Community Centre, School Bus Route, Trails
Faces West on Clarence Street from Steele Street, South on Glenwood
Foundation Concrete Block
Sewer Sewer (Municipal)
Water Municipal
Architectural Style Bungalow
Structure Type Brick, Vinyl Siding
New Construction No
Schools
Elementary Schools St. Patrick/Steele Street
High Schools Port Colborne Hs/Lakeshore Catholic
Others
Tax ID 641580004
Ownership Freehold/None
Read Less
Want to know what your home might be worth? Contact us for a FREE valuation!

Our team is ready to help you sell your home for the highest possible price ASAP






