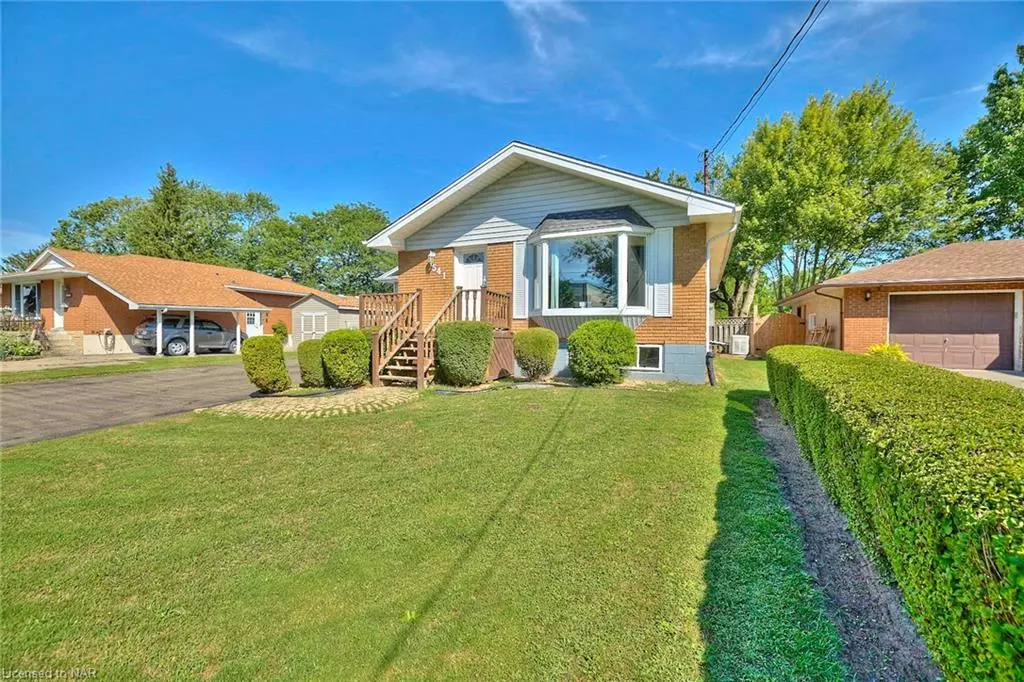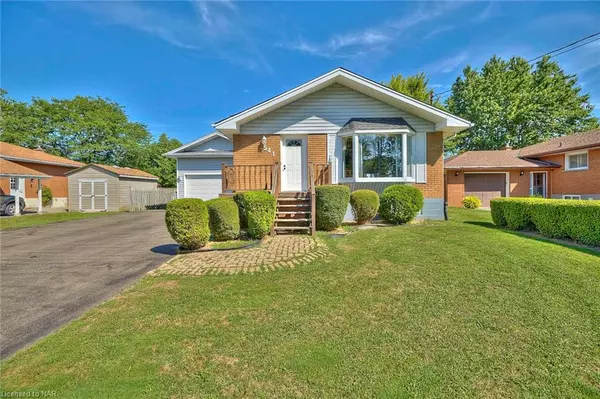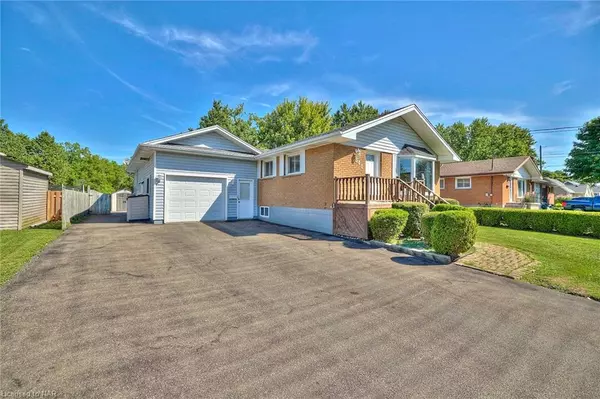$520,000
$539,900
3.7%For more information regarding the value of a property, please contact us for a free consultation.
541 Clarence Street W Port Colborne, ON L3K 3H6
4 Beds
2 Baths
1,660 SqFt
Key Details
Sold Price $520,000
Property Type Single Family Home
Sub Type Single Family Residence
Listing Status Sold
Purchase Type For Sale
Square Footage 1,660 sqft
Price per Sqft $313
MLS Listing ID 40317417
Sold Date 10/13/22
Style Bungalow
Bedrooms 4
Full Baths 2
Abv Grd Liv Area 1,660
Originating Board Niagara
Annual Tax Amount $3,775
Property Description
Ideal location in Port West near all the important amenities and walking distance to schools , parks and Lake Erie. Exceptional curb appeal to this larger than it looks bungalow. Private backyard deck looking out over the yard and no rear neighbors. The interior boasts a large private primary suite with reading and tv area and access to rear patio. Hardwood flooring throughout living room and hallways and most bedrooms. Two full baths and a large galley style eat in kitchen. Fully finished basement, with laundry facilities, workshop area, furnace room and a large family room with a gas fireplace. Plenty of parking in the large paved driveway. Please allow 6 hours access for showings
Location
State ON
County Niagara
Area Port Colborne / Wainfleet
Zoning R2
Direction right on Clarence from Steele or Elm or cement road to clarence
Rooms
Basement Full, Partially Finished
Kitchen 1
Interior
Interior Features In-law Capability
Heating Forced Air, Natural Gas
Cooling Central Air
Fireplaces Type Gas
Fireplace Yes
Window Features Window Coverings
Appliance Hot Water Tank Owned, Refrigerator, Stove, Washer
Exterior
Parking Features Attached Garage, Garage Door Opener
Garage Spaces 1.0
Roof Type Asphalt Shing
Lot Frontage 58.0
Lot Depth 130.0
Garage Yes
Building
Lot Description Urban, Rectangular, Ample Parking, Beach, City Lot, Highway Access, Landscaped, Library, Marina, Park, Place of Worship, Schools, Shopping Nearby
Faces right on Clarence from Steele or Elm or cement road to clarence
Foundation Block
Sewer Sewer (Municipal)
Water Municipal-Metered
Architectural Style Bungalow
Structure Type Brick Veneer, Vinyl Siding
New Construction No
Others
Tax ID 644030186
Ownership Freehold/None
Read Less
Want to know what your home might be worth? Contact us for a FREE valuation!

Our team is ready to help you sell your home for the highest possible price ASAP






