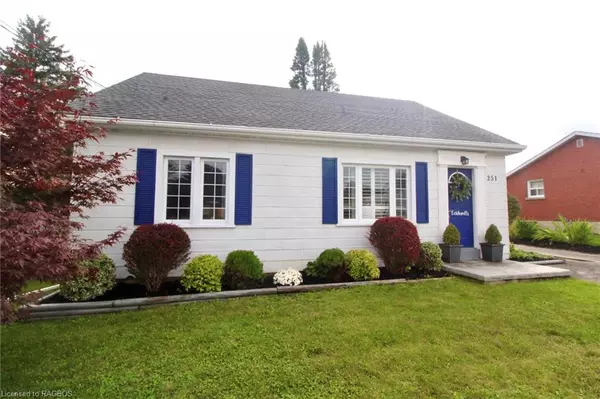$430,000
$449,900
4.4%For more information regarding the value of a property, please contact us for a free consultation.
251 11th Avenue Hanover, ON N4N 2R2
3 Beds
1 Bath
1,372 SqFt
Key Details
Sold Price $430,000
Property Type Single Family Home
Sub Type Single Family Residence
Listing Status Sold
Purchase Type For Sale
Square Footage 1,372 sqft
Price per Sqft $313
MLS Listing ID 40313478
Sold Date 09/06/22
Style 1.5 Storey
Bedrooms 3
Full Baths 1
Abv Grd Liv Area 1,372
Originating Board Grey Bruce Owen Sound
Annual Tax Amount $2,139
Lot Size 8,102 Sqft
Acres 0.186
Property Description
This adorable 1.5 storey war-time home comes with lots of updates, including windows, flooring, bathroom with newer tub and tile, kitchen countertop with backsplash, as well as an incredible backyard. Home has two bedrooms on the main level and a spacious living room with wall-to-wall shelving surrounding a fireplace as well as California shutters - bright and roomy! Upstairs is a large loft area perfect for an office or play space, as well as a third bedroom. Lower level is unfinished but offers ceiling heights to allow further improvements with three separate rooms. Laundry is also on this level in a fourth room. Detached garage and so much more, call now for your personal viewing!
Location
State ON
County Grey
Area Hanover
Zoning R1
Direction From 10th Street Hanover, head south onto 11th Ave. House is on the left.
Rooms
Basement Full, Unfinished
Kitchen 1
Interior
Interior Features Auto Garage Door Remote(s), Floor Drains, Water Meter, Work Bench
Heating Forced Air, Natural Gas
Cooling Central Air
Fireplaces Number 1
Fireplaces Type Electric
Fireplace Yes
Window Features Window Coverings
Appliance Water Heater Owned, Water Softener, Dishwasher, Dryer, Hot Water Tank Owned, Range Hood, Refrigerator, Stove, Washer
Laundry In Basement, Sink
Exterior
Exterior Feature Landscaped
Garage Detached Garage, Garage Door Opener, Asphalt
Garage Spaces 1.0
Utilities Available Cable Connected, Cell Service, Electricity Connected, Fibre Optics, Garbage/Sanitary Collection, Recycling Pickup, Street Lights, Phone Connected
Waterfront No
Roof Type Asphalt Shing
Lot Frontage 60.76
Lot Depth 133.13
Garage No
Building
Lot Description Urban, Rectangular, City Lot, Hospital, Library, Place of Worship, Playground Nearby, Schools, Shopping Nearby
Faces From 10th Street Hanover, head south onto 11th Ave. House is on the left.
Foundation Concrete Block
Sewer Sewer (Municipal)
Water Municipal-Metered
Architectural Style 1.5 Storey
Structure Type Asbestos
New Construction No
Schools
Elementary Schools Dawnview, Holy Family, Hanover Heights
High Schools Jdss, Wdss
Others
Tax ID 372110148
Ownership Freehold/None
Read Less
Want to know what your home might be worth? Contact us for a FREE valuation!

Our team is ready to help you sell your home for the highest possible price ASAP






