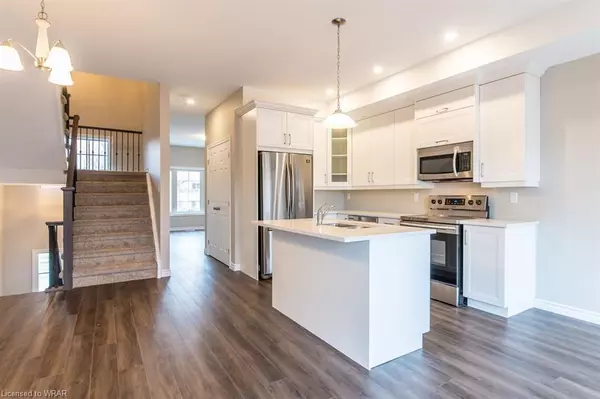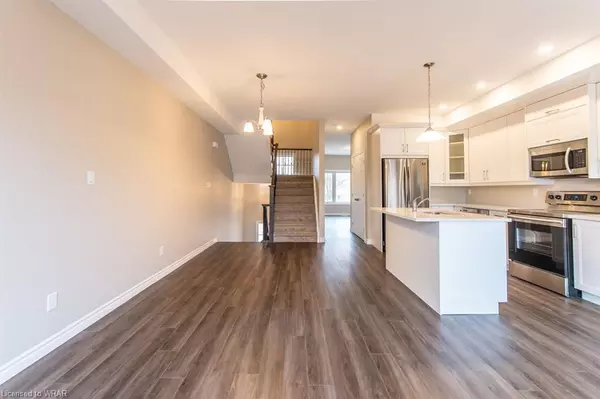$544,900
$544,900
For more information regarding the value of a property, please contact us for a free consultation.
17 Union Street Cambridge, ON N3H 3V6
3 Beds
4 Baths
1,810 SqFt
Key Details
Sold Price $544,900
Property Type Townhouse
Sub Type Row/Townhouse
Listing Status Sold
Purchase Type For Sale
Square Footage 1,810 sqft
Price per Sqft $301
MLS Listing ID 30827960
Sold Date 08/31/20
Style 3 Storey
Bedrooms 3
Full Baths 2
Half Baths 2
Abv Grd Liv Area 1,810
Originating Board Waterloo Region
Year Built 2020
Property Description
*** Last one *** TO BE BUILT with March 2021 closing date ...FREEHOLD LUXURY SEMI-DETACHED ( no condo fees ) on 133 ft deep lot . 3 bedrooms, 4 baths ( 2 full baths including master en-suite ), 9 ft ceiling on main level, 8 ft ceiling on ground and upper level, finished top to bottom offering approx 1810 sq ft of living space ( this includes all 3 levels) with an abundance of natural light and finished walk-out basement , open concept lay-out with kitchen open to living room room and dining room plus a large family room, quality custom kitchen with plenty of cabinetry, choice of laminate, vinyl plank,40 oz carpet flooring, paved driveway, 16 ft x 10 ft party size deck off kitchen, upper floor laundry,parking for two cars on drive-way ,no rental items (furnace and central and Hot water heater are all included in the price).Amazing value PLEASE NOTE: pictures belong to Model Home which had $20,000 in upgrades: Kitchen cabinets , granite counter top, 14 pot lights, wright iron spindles for staircase and 6 LG and/or SAMSUNG appliances .This unit does not have the upgrades however we can offer the same upgraded pkg.
Location
State ON
County Waterloo
Area 15 - Preston
Zoning RESIDENTIAL
Direction Duke
Rooms
Basement Full, Finished
Kitchen 1
Interior
Heating Forced Air, Natural Gas
Cooling Central Air
Fireplace No
Appliance Water Heater Owned
Laundry In-Suite, Upper Level
Exterior
Parking Features Attached Garage, Asphalt
Garage Spaces 1.0
Roof Type Asphalt Shing
Lot Frontage 23.06
Lot Depth 133.0
Garage Yes
Building
Lot Description Urban, Rectangular, City Lot, Highway Access, Major Highway, Public Transit, Schools, Shopping Nearby
Faces Duke
Foundation Poured Concrete
Sewer Sewer (Municipal)
Water Municipal
Architectural Style 3 Storey
Structure Type Stucco
New Construction No
Others
Senior Community false
Ownership Freehold/None
Read Less
Want to know what your home might be worth? Contact us for a FREE valuation!

Our team is ready to help you sell your home for the highest possible price ASAP






