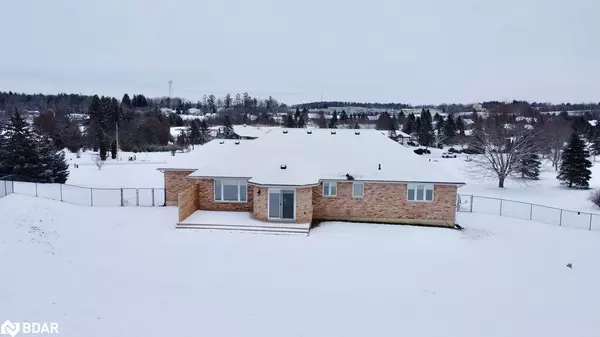1348 Hawk Ridge Crescent Severn, ON L3V 0Y6
4 Beds
3 Baths
1,958 SqFt
UPDATED:
01/04/2025 05:26 AM
Key Details
Property Type Single Family Home
Sub Type Single Family Residence
Listing Status Active
Purchase Type For Sale
Square Footage 1,958 sqft
Price per Sqft $740
MLS Listing ID 40687233
Style Bungalow
Bedrooms 4
Full Baths 3
Abv Grd Liv Area 3,640
Originating Board Barrie
Year Built 2000
Annual Tax Amount $5,277
Lot Size 1.700 Acres
Acres 1.7
Property Description
Location
State ON
County Simcoe County
Area Severn
Zoning Residential
Direction Hwy 11 to West St/Burnside Line, head west to Hurlwood, left on Hurlwood, right on Hawk Ridge Cres, subject property on left hand side
Rooms
Basement Full, Finished, Sump Pump
Kitchen 1
Interior
Interior Features High Speed Internet, Auto Garage Door Remote(s), In-law Capability, Sewage Pump, Water Treatment
Heating Forced Air, Natural Gas
Cooling Central Air
Fireplaces Type Family Room
Fireplace Yes
Window Features Window Coverings
Appliance Water Heater Owned, Built-in Microwave, Dishwasher, Dryer, Refrigerator, Stove, Washer
Laundry Main Level
Exterior
Exterior Feature Year Round Living
Parking Features Attached Garage, Asphalt
Garage Spaces 3.0
Fence Full
Utilities Available Cable Connected, Cell Service, Electricity Connected, Garbage/Sanitary Collection, Natural Gas Connected
Roof Type Asphalt Shing
Porch Deck
Lot Frontage 196.0
Lot Depth 374.0
Garage Yes
Building
Lot Description Rural, Rectangular, Near Golf Course, Highway Access, Landscaped, Public Transit, Quiet Area, School Bus Route, Shopping Nearby
Faces Hwy 11 to West St/Burnside Line, head west to Hurlwood, left on Hurlwood, right on Hawk Ridge Cres, subject property on left hand side
Foundation Poured Concrete
Sewer Septic Tank
Water Drilled Well
Architectural Style Bungalow
Structure Type Brick Veneer
New Construction Yes
Others
Senior Community false
Tax ID 585750195
Ownership Freehold/None





