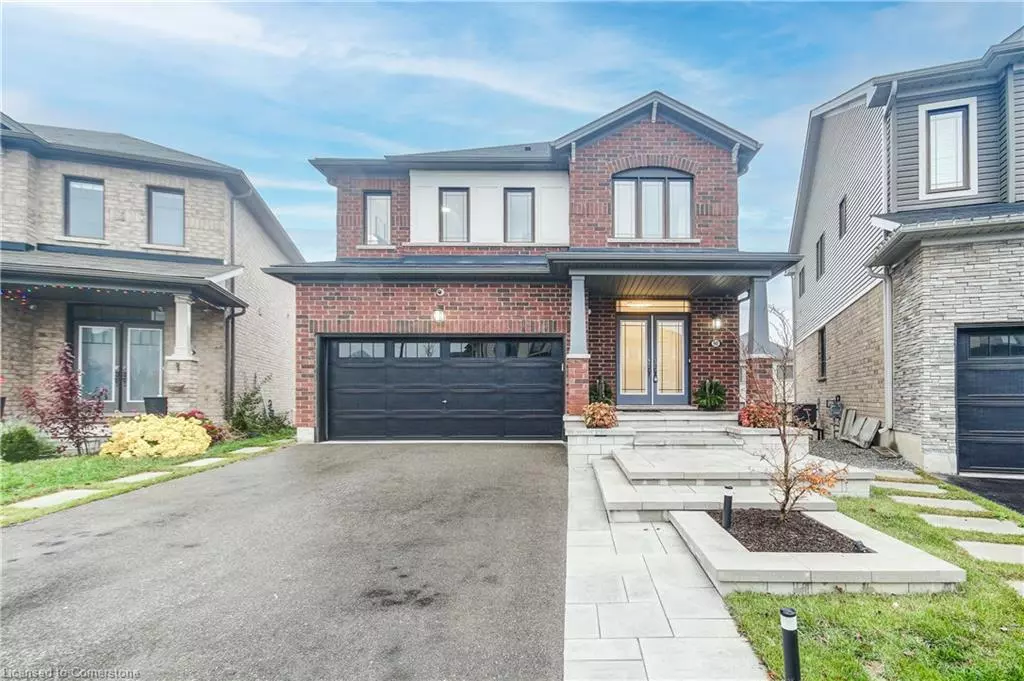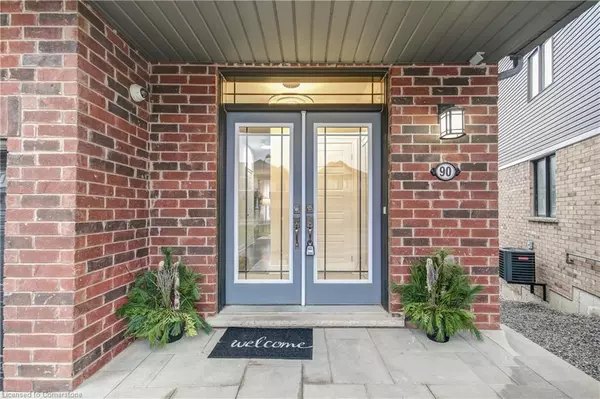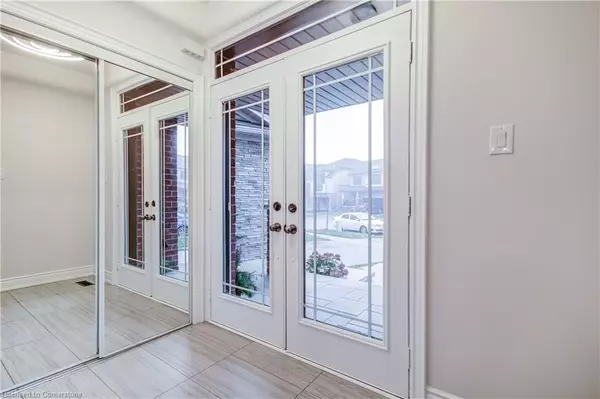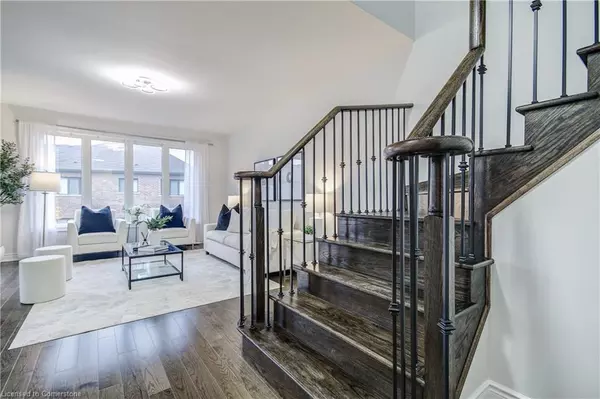90 Pagebrook Crescent Hamilton, ON L8J 1X5
4 Beds
4 Baths
1,829 SqFt
UPDATED:
01/03/2025 02:55 PM
Key Details
Property Type Single Family Home
Sub Type Single Family Residence
Listing Status Active
Purchase Type For Sale
Square Footage 1,829 sqft
Price per Sqft $601
MLS Listing ID 40687254
Style Two Story
Bedrooms 4
Full Baths 3
Half Baths 1
Abv Grd Liv Area 2,411
Originating Board Hamilton - Burlington
Annual Tax Amount $5,749
Property Description
Location
State ON
County Hamilton
Area 50 - Stoney Creek
Zoning R4-31
Direction First Rd W & Bedrock Dr
Rooms
Basement Walk-Out Access, Full, Finished
Kitchen 1
Interior
Interior Features Rough-in Bath
Heating Forced Air
Cooling Central Air
Fireplace No
Laundry Laundry Room
Exterior
Parking Features Attached Garage
Garage Spaces 2.0
Roof Type Wood
Lot Frontage 27.2
Garage Yes
Building
Lot Description Urban, Playground Nearby, Schools, Shopping Nearby
Faces First Rd W & Bedrock Dr
Foundation Concrete Block
Sewer Sewer (Municipal)
Water Municipal
Architectural Style Two Story
Structure Type Brick
New Construction No
Others
Senior Community false
Tax ID 170972093
Ownership Freehold/None





