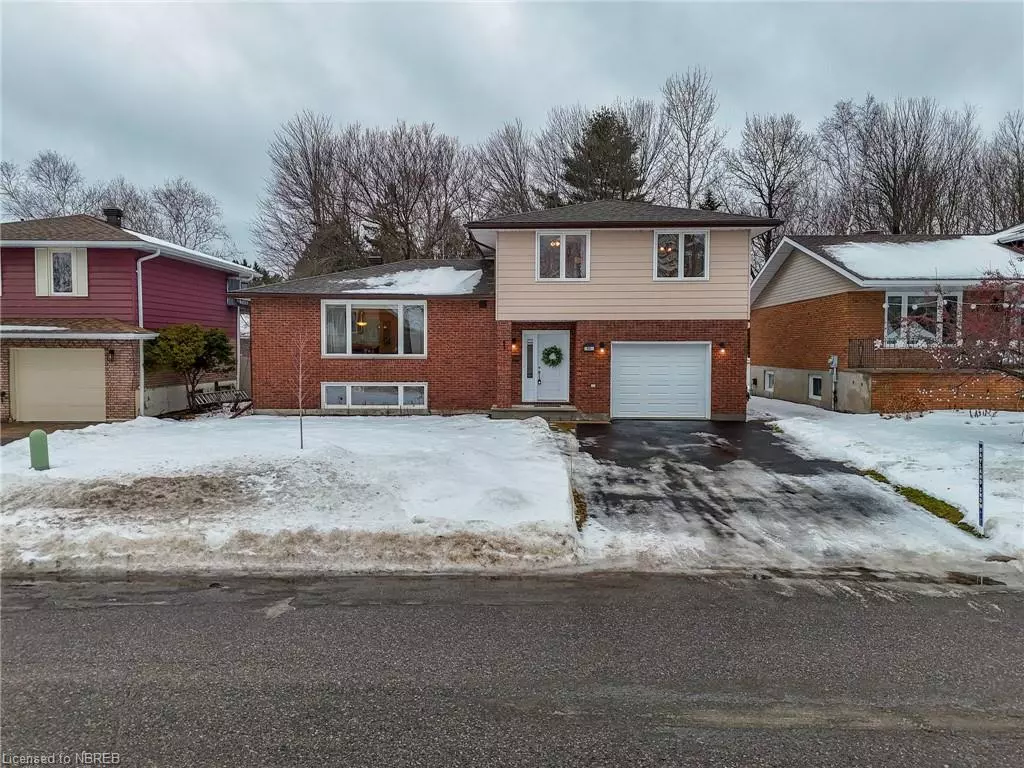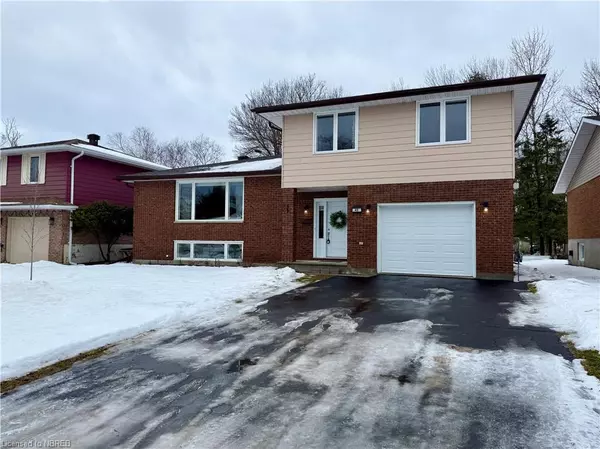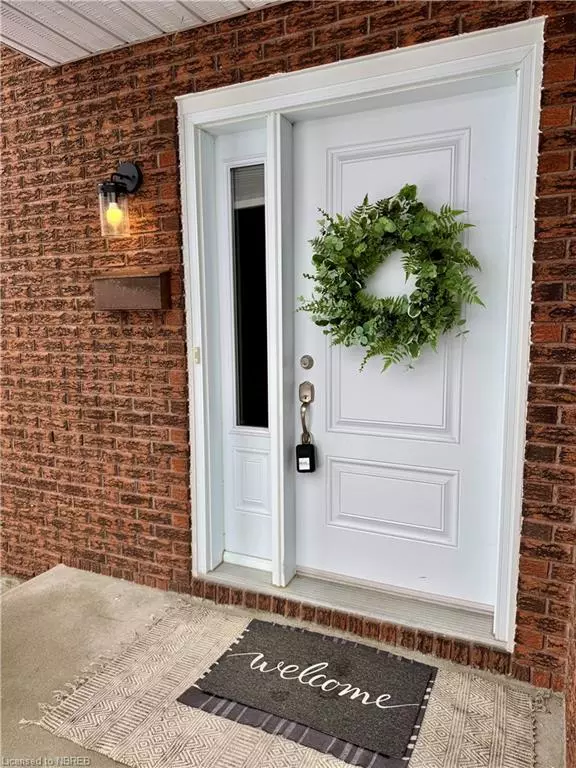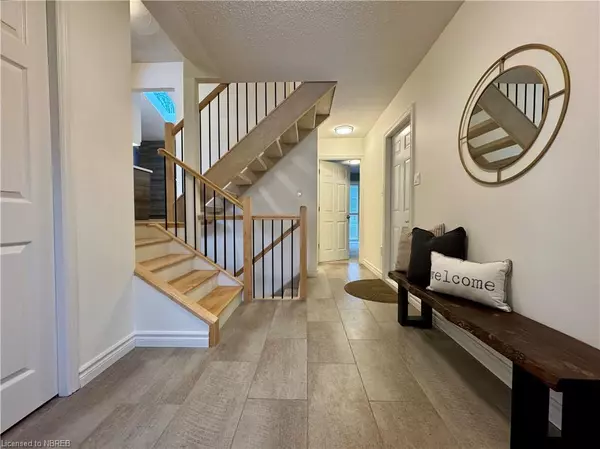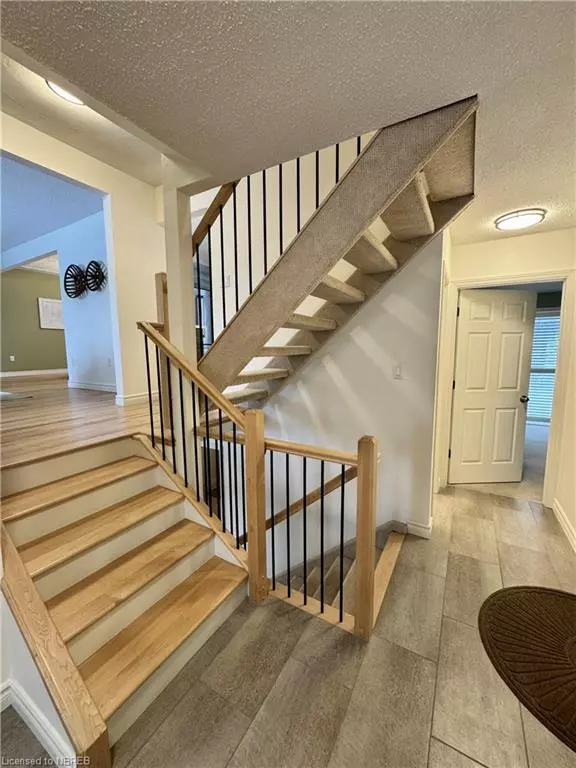43 Eglee Avenue North Bay, ON P1B 8Z8
4 Beds
3 Baths
1,600 SqFt
UPDATED:
01/04/2025 06:34 PM
Key Details
Property Type Single Family Home
Sub Type Single Family Residence
Listing Status Active
Purchase Type For Sale
Square Footage 1,600 sqft
Price per Sqft $406
MLS Listing ID 40684658
Style Sidesplit
Bedrooms 4
Full Baths 2
Half Baths 1
Abv Grd Liv Area 2,150
Originating Board North Bay
Year Built 1982
Annual Tax Amount $4,963
Lot Size 5,837 Sqft
Acres 0.134
Property Description
Location
State ON
County Nipissing
Area North Bay
Zoning R1
Direction Trout Lake Rd. to Kingsway or Connaught Ave, turn on Alexander Rd. to Eglee Ave. Property will be on the right.
Rooms
Basement Full, Finished
Kitchen 1
Interior
Interior Features High Speed Internet, Auto Garage Door Remote(s), Built-In Appliances, Ceiling Fan(s), In-law Capability
Heating Baseboard, Electric, Fireplace-Gas, Natural Gas, Heat Pump, Radiant Floor, Wall Furnace
Cooling Central Air
Fireplaces Number 1
Fireplaces Type Family Room, Gas
Fireplace Yes
Appliance Dishwasher, Dryer, Gas Oven/Range, Microwave, Range Hood, Refrigerator, Washer
Laundry In Basement, Laundry Room
Exterior
Exterior Feature Private Entrance
Parking Features Attached Garage, Asphalt
Garage Spaces 1.0
Utilities Available Cable Connected, Cell Service, Electricity Connected, Fibre Optics, Garbage/Sanitary Collection, Natural Gas Connected, Recycling Pickup, Street Lights, Phone Connected
Roof Type Asphalt Shing
Street Surface Paved
Porch Deck
Lot Frontage 59.06
Lot Depth 101.71
Garage Yes
Building
Lot Description Urban, Rectangular, Park, Playground Nearby, Public Transit, Quiet Area, Rec./Community Centre, Regional Mall, School Bus Route, Schools, Shopping Nearby, Trails
Faces Trout Lake Rd. to Kingsway or Connaught Ave, turn on Alexander Rd. to Eglee Ave. Property will be on the right.
Foundation Concrete Block
Sewer Sewer (Municipal)
Water Municipal-Metered
Architectural Style Sidesplit
Structure Type Aluminum Siding,Brick
New Construction No
Schools
Elementary Schools Ecole Publique Heritage
High Schools Odyssee High School
Others
Senior Community false
Tax ID 491460002
Ownership Freehold/None

