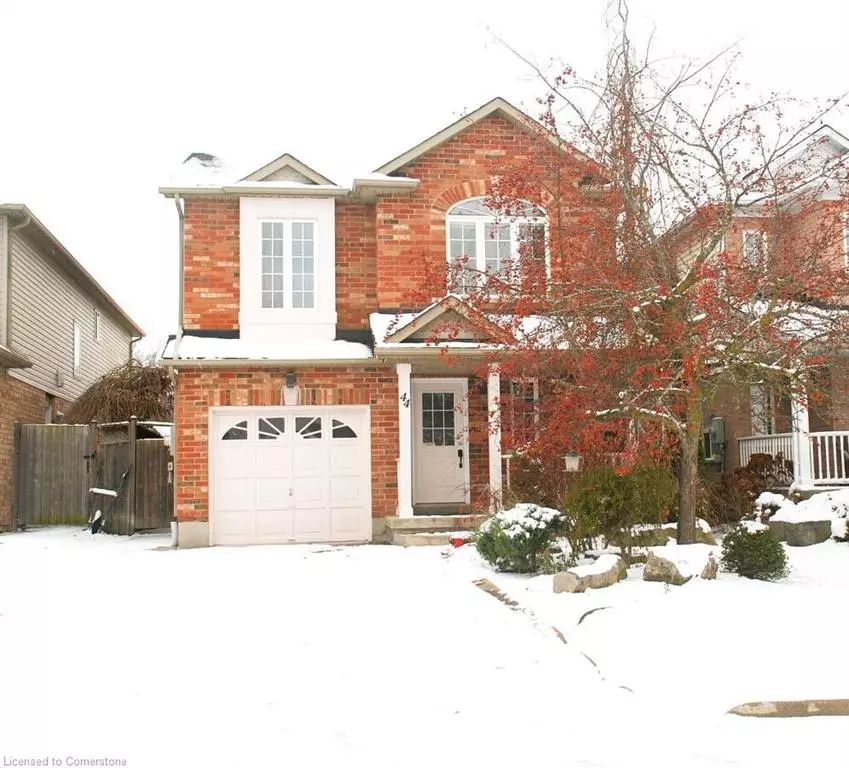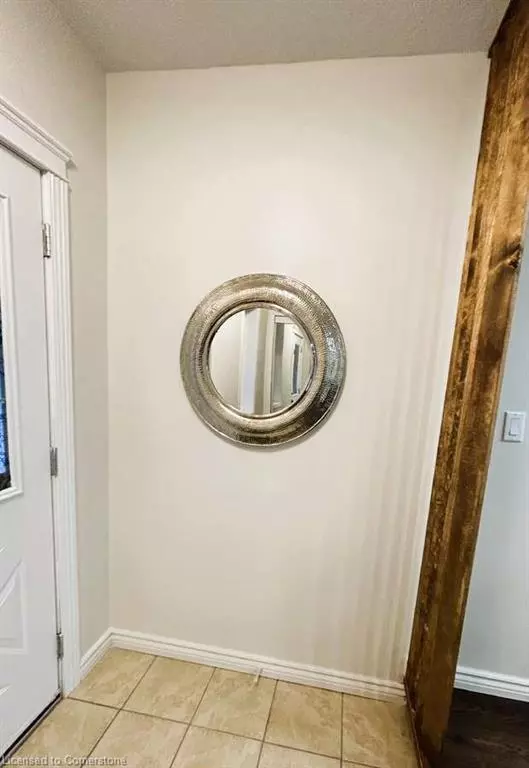44 Bailey Drive Cambridge, ON N1P 1G5
4 Beds
3 Baths
1,720 SqFt
UPDATED:
01/04/2025 06:04 PM
Key Details
Property Type Single Family Home
Sub Type Single Family Residence
Listing Status Active
Purchase Type For Sale
Square Footage 1,720 sqft
Price per Sqft $499
MLS Listing ID 40685514
Style Two Story
Bedrooms 4
Full Baths 3
Abv Grd Liv Area 1,970
Originating Board Waterloo Region
Year Built 2003
Annual Tax Amount $3,750
Property Description
This beautifully maintained family home offers just under 2,000 sq ft of stylish living space, with recent renovations enhancing its appeal. Fresh wall paint, upgraded hardwood floors throughout, new light fixtures, and pot lights have been added, creating a bright and inviting atmosphere. The home features a charming porch with a newly built deck, a wide driveway that accommodates up to 4 cars, and a bright living room with accent walls and hardwood flooring. The functional kitchen boasts a neutral palette, mosaic tile backsplash, new stainless steel appliances, and opens to a spacious dining area with sliding doors leading to the deck. The second level includes a versatile family room or office space, a generous master bedroom with a walk-in closet and 4-piece ensuite, plus two additional carpet-free bedrooms and a main 4-piece bathroom. The finished basement adds extra living space that can easily be potentially converted into additional bedrooms. Outdoors, the fully fenced yard offers a newly built and refurbished deck with extra storage space, along with a wood-built gazebo. Located in a desirable neighborhood close to top-rated schools and amenities, the home also benefits from recent updates including a new furnace (2018), roof (2016), kitchen appliances (2021-2023), and a new washer and dryer (2023). The lot has the potential to accommodate two additional rental units (verify with local jurisdiction).
Location
State ON
County Waterloo
Area 12 - Galt East
Zoning R6RS1
Direction Intersection of Franklin Blvd and Meyers Road in Cambridge, ON
Rooms
Other Rooms Gazebo, Playground, Shed(s), Storage
Basement Full, Finished, Sump Pump
Kitchen 1
Interior
Interior Features High Speed Internet, Auto Garage Door Remote(s), Ceiling Fan(s), Separate Hydro Meters, Water Meter
Heating Fireplace(s), Forced Air
Cooling Central Air, Energy Efficient
Fireplaces Number 2
Fireplaces Type Electric, Family Room
Fireplace Yes
Window Features Window Coverings
Appliance Water Softener, Dishwasher, Dryer, Gas Oven/Range, Gas Stove, Microwave, Range Hood, Refrigerator, Stove, Washer
Laundry Gas Dryer Hookup, In Basement, Sink
Exterior
Parking Features Attached Garage, Garage Door Opener, Asphalt
Garage Spaces 1.0
Fence Full
Utilities Available At Lot Line-Gas, At Lot Line-Hydro, At Lot Line-Municipal Water, Cable Connected, Cable Available, Cell Service, Electricity Connected, Electricity Available, Fibre Optics, High Speed Internet Avail, Internet Other, Natural Gas Connected, Natural Gas Available, Recycling Pickup, Street Lights, Phone Connected
Waterfront Description Lake Privileges,Lake/Pond
Roof Type Shingle
Handicap Access Accessible Doors, Open Floor Plan
Lot Frontage 31.53
Lot Depth 114.83
Garage Yes
Building
Lot Description Urban, Rectangular, Greenbelt, Public Transit, Quiet Area, School Bus Route, Schools
Faces Intersection of Franklin Blvd and Meyers Road in Cambridge, ON
Foundation Concrete Perimeter, Poured Concrete
Sewer Sewer (Municipal)
Water Municipal-Metered
Architectural Style Two Story
Structure Type Brick Veneer,Cement Siding,Shingle Siding,Vinyl Siding
New Construction No
Others
Senior Community false
Tax ID 226800463
Ownership Freehold/None





