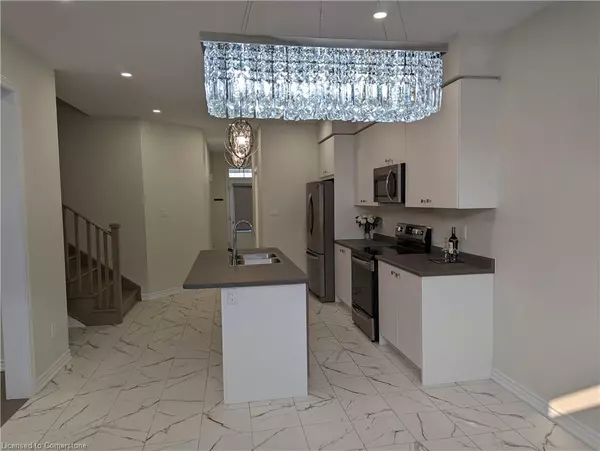
60 Witteveen Drive Brantford, ON N3T 5L5
4 Beds
3 Baths
2,018 SqFt
UPDATED:
12/02/2024 04:24 PM
Key Details
Property Type Single Family Home
Sub Type Single Family Residence
Listing Status Active
Purchase Type For Rent
Square Footage 2,018 sqft
MLS Listing ID 40682298
Style Two Story
Bedrooms 4
Full Baths 2
Half Baths 1
Abv Grd Liv Area 2,018
Originating Board Mississauga
Year Built 2022
Property Description
Location
State ON
County Brantford
Area 2067 - West Brant
Zoning R2
Direction Shellard Lane to Anderson. Anderson to Witteveen Drive.
Rooms
Basement Full, Unfinished
Kitchen 1
Interior
Heating Forced Air, Natural Gas
Cooling None
Fireplace No
Window Features Window Coverings
Appliance Water Heater, Built-in Microwave, Dishwasher, Dryer, Range Hood, Refrigerator, Stove, Washer
Exterior
Parking Features Attached Garage, Garage Door Opener
Garage Spaces 2.0
Roof Type Asphalt Shing
Lot Frontage 34.0
Garage Yes
Building
Lot Description Urban, Greenbelt, Hospital, Major Highway, Playground Nearby, Public Parking, Quiet Area, Rec./Community Centre, Schools, Shopping Nearby
Faces Shellard Lane to Anderson. Anderson to Witteveen Drive.
Foundation Concrete Block
Sewer Shared
Water Municipal
Architectural Style Two Story
Structure Type Brick,Stone
New Construction No
Others
Senior Community false
Tax ID 320682317
Ownership Freehold/None






