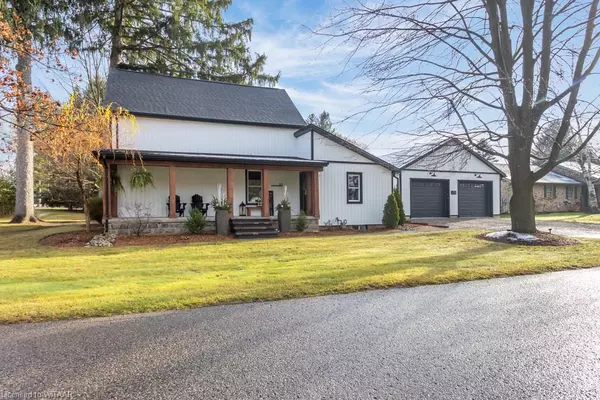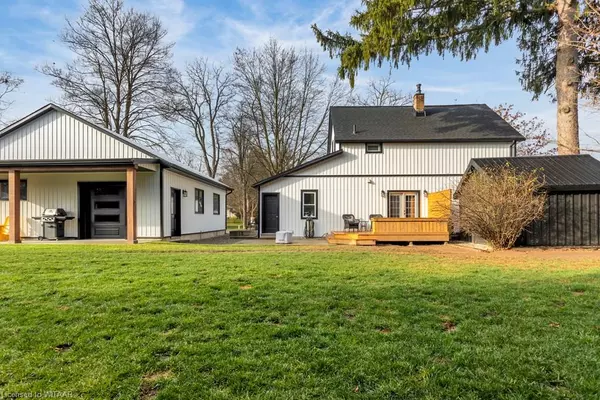
123 John Street S Otterville, ON N0J 1R0
2 Beds
2 Baths
1,562 SqFt
OPEN HOUSE
Sat Dec 07, 1:00pm - 3:00pm
UPDATED:
12/02/2024 01:47 PM
Key Details
Property Type Single Family Home
Sub Type Single Family Residence
Listing Status Active
Purchase Type For Sale
Square Footage 1,562 sqft
Price per Sqft $438
MLS Listing ID 40682351
Style 1.5 Storey
Bedrooms 2
Full Baths 2
Abv Grd Liv Area 2,148
Originating Board Woodstock-Ingersoll Tillsonburg
Annual Tax Amount $1,992
Lot Size 0.260 Acres
Acres 0.26
Property Description
Location
State ON
County Oxford
Area Norwich
Zoning RES
Direction From Main Street, south on John Street, east side of Road
Rooms
Other Rooms Storage, Workshop
Basement Full, Partially Finished
Kitchen 1
Interior
Interior Features High Speed Internet, Auto Garage Door Remote(s)
Heating Forced Air, Natural Gas
Cooling Central Air
Fireplace No
Appliance Water Heater, Water Heater Owned, Dishwasher, Dryer, Gas Stove, Hot Water Tank Owned, Refrigerator, Washer
Laundry Main Level
Exterior
Parking Features Detached Garage, Garage Door Opener
Garage Spaces 2.0
Utilities Available Cell Service, Electricity Connected, Garbage/Sanitary Collection, Natural Gas Connected, Recycling Pickup, Street Lights
Roof Type Asphalt Shing
Porch Deck, Porch
Lot Frontage 101.9
Lot Depth 110.2
Garage Yes
Building
Lot Description Urban, Landscaped, Place of Worship, Playground Nearby, Shopping Nearby
Faces From Main Street, south on John Street, east side of Road
Foundation Poured Concrete
Sewer Septic Tank
Water Municipal-Metered
Architectural Style 1.5 Storey
Structure Type Vinyl Siding
New Construction No
Others
Senior Community false
Tax ID 000520377
Ownership Freehold/None






