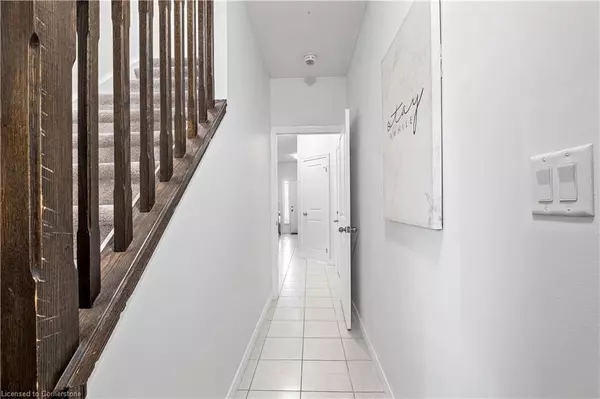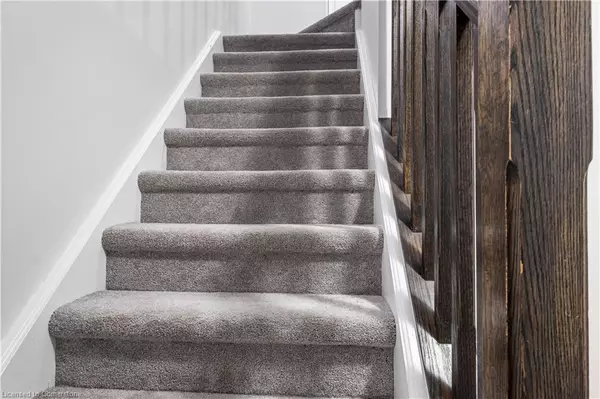
49 Crossings Way Hannon, ON L0R 1P0
4 Beds
4 Baths
1,850 SqFt
UPDATED:
11/21/2024 05:07 AM
Key Details
Property Type Townhouse
Sub Type Row/Townhouse
Listing Status Active
Purchase Type For Sale
Square Footage 1,850 sqft
Price per Sqft $389
MLS Listing ID 40679286
Style 3 Storey
Bedrooms 4
Full Baths 3
Half Baths 1
HOA Fees $88
HOA Y/N Yes
Abv Grd Liv Area 1,850
Originating Board Hamilton - Burlington
Annual Tax Amount $4,328
Property Description
Location
State ON
County Hamilton
Area 26 - Hamilton Mountain
Zoning RM2-173
Direction Rymal to Kingsborough to Crossings Way
Rooms
Basement None
Kitchen 1
Interior
Interior Features Ventilation System
Heating Forced Air, Natural Gas
Cooling Central Air
Fireplace No
Window Features Window Coverings
Appliance Water Heater, Dishwasher, Dryer, Microwave, Range Hood, Refrigerator, Stove, Washer
Laundry In-Suite
Exterior
Parking Features Attached Garage, Garage Door Opener, Asphalt
Garage Spaces 1.0
Roof Type Asphalt Shing
Lot Frontage 19.0
Lot Depth 89.4
Garage Yes
Building
Lot Description Rural, Rectangular, Greenbelt, Schools, Trails
Faces Rymal to Kingsborough to Crossings Way
Foundation Poured Concrete
Sewer Sewer (Municipal)
Water Municipal
Architectural Style 3 Storey
Structure Type Brick
New Construction No
Others
HOA Fee Include Snow Clearing Lawn Maint Sidewalk Maint, Rd Maint
Senior Community false
Tax ID 173852269
Ownership Freehold/None






